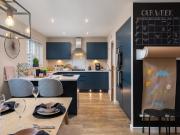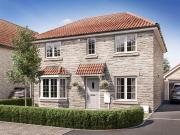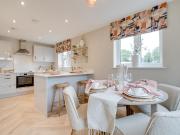9,206 houses for sale in Bristol
4 bedroom detached house for sale
 12 pictures
12 pictures
4 bedroom detached house for sale
BS10, Bristol Map
Plot 243 (The Reedmaker) - priced at £515,000 What if your home was a Bellway home? What if you had a home you could call yours? Where there’s room to grow, there’s no chain or chaos, and you can save up to £20,000. A blank canvas that you can...
- 4 rooms

4 bedroom detached house for sale
 12 pictures
12 pictures
4 bedroom detached house for sale
BS10, Bristol Map
...house on the market, managing and paying for estate agents, and worrying about house buying chains! Interested? Find out more about part exchange. Terms and conditions apply to the Part Exchange scheme. This home offers a south facing garden and is l...
- 4 rooms
- garden

3 bedroom semi detached house for sale
 8 pictures
8 pictures
3 bedroom semi detached house for sale
BS48, City of Bristol Map
The Barnwood is a good-looking double-fronted detached home that will catch your eye if you are looking for more space for your growing family. Or maybe you want to downsize, but still have room for friends and family to stay. Either way, this...
- 3 rooms

3 bedroom end of terrace house for sale
 8 pictures
8 pictures
3 bedroom end of terrace house for sale
BS7, Horfield Map
Home 3, The Peregrine.5% deposit contribution available paid!Join us for the official launch of our Sales Office and Show Home on 31st January- 1st February!An impressive family home suitable for a range of buyers, The Peregrine offers modern...
- 3 rooms
- terrace
- parking

3 bedroom semi detached house for sale
 8 pictures
8 pictures
3 bedroom semi detached house for sale
BS37, Bristol Map
£10,000 to spend your way. Brand new home with an upgraded kitchen worth £2,200, a home office and PHOTOVOLTAIC SOLAR PANELS. Plot 17 | The Greenwood | Ladden Garden Village, Yate | David Wilson Homes.This home has an open plan upgraded kitchen...
- 3 rooms
- garden
- parking
- mortgage

4 bedroom detached house for sale
 12 pictures
12 pictures
4 bedroom detached house for sale
BS10, Bristol Map
Plot 47 | The Waysdale | Berwick Green Inside, the open plan fitted kitchen and family area has a breakfast bar to make cooking a sociable experience. It also features double doors that look out onto the garden, perfect for keeping an eye on the...
- 4 rooms
- fitted kitchen
- bbqs

3 bedroom end of terrace house for sale
 8 pictures
8 pictures
3 bedroom end of terrace house for sale
BS7, Horfield Map
Home 81, The Peregrine.Get a 5% deposit contribution and part exchange your current property!Join us for the official launch of our Sales Office and Show Home on 31st January- 1st February!An impressive family home suitable for a range of buyers,...
- 3 rooms
- terrace
- parking

3 bedroom end of terrace house for sale
 8 pictures
8 pictures
3 bedroom end of terrace house for sale
BS7, Horfield Map
Home 138, The Peregrine.Get a 5% deposit contribution with part exchange available!Join us for the official launch of our Sales Office and Show Home on 31st January- 1st February!An impressive family home suitable for a range of buyers, The...
- 3 rooms
- terrace
- parking

3 bedroom detached house for sale
 10 pictures
10 pictures
3 bedroom detached house for sale
BS49, Bristol Map
If you’re looking for the perfect three-bedroom detached home, then the Edwena is the one for you. Enjoy a garden view from the open plan kitchen-dining-living room, where all of the family can get together to eat, work or socialise. Upstairs is...
- 3 rooms
- garden

3 bedroom terraced house for sale
 9 pictures
9 pictures
3 bedroom terraced house for sale
BS7, Horfield Map
Home 2, The Jackdaw.Get a 5% deposit contribution!Join us for the official launch of our Sales Office and Show Home on 31st January- 1st February!This attractive, versatile 3-bedroom home is perfect for first-time buyers, as well as those looking...
- 3 rooms
- garden

3 bedroom terraced house for sale
 8 pictures
8 pictures
3 bedroom terraced house for sale
BS7, Horfield Map
Home 83, The Peregrine.Get a 5% deposit contribution and part exchange your current property!Join us for the official launch of our Sales Office and Show Home on 31st January- 1st February!An impressive family home suitable for a range of buyers,...
- 3 rooms
- parking

3 bedroom semi detached house for sale
 7 pictures
7 pictures
3 bedroom semi detached house for sale
BS49, Bristol Map
...household and to host friends. Upstairs includes a master bedroom with en-suite and fitted wardrobe – perfect for your hideaway haven.Plot 2Tenure: FreeholdLength of lease: N/AAnnual ground rent amount (£): N/AGround rent review period (year/month):...
- 3 rooms

3 bedroom semi detached house for sale
 12 pictures
12 pictures
3 bedroom semi detached house for sale
BS49, Bristol Map
This three-bedroom home is the perfect combination of modern and practical living. The Kea features an open-plan kitchen-diner with French doors leading to the garden. The spacious reception hallway guides you upstairs where three spacious...
- 3 rooms

2 bedroom semi detached house for sale
 8 pictures
8 pictures
2 bedroom semi detached house for sale
BS49, Bristol Map
Enjoy an open-plan living diner with French doors leading out to the rear garden, making it the perfect place to entertain or relax with guests. The ground floor also benefits from a separate kitchen and WC. Upstairs is home to two bedrooms which...
- 2 rooms

4 bedroom detached house for sale
 7 pictures
7 pictures
4 bedroom detached house for sale
BS49, Bristol Map
Our iconic Garnet is a perfect 4 bedroom family home with an amazing statement floor to ceiling window drawing in the natural light giving a greater sense of overall wellbeing. Downstairs features a separate family room to the kitchen diner...
- 4 rooms

4 bedroom detached house for sale
 12 pictures
12 pictures
4 bedroom detached house for sale
BS10, Bristol Map
...household to sit out of sight. The spacious living room features double doors leading out to the garden, perfect for those warm summer evenings. The main bedroom features its own en-suite shower room. A second double bedroom and 2 further single bedr...
- 4 rooms

4 bedroom detached house for sale
 11 pictures
11 pictures
4 bedroom detached house for sale
BS49, Bristol Map
Airy and substantial, The Barlow shouts about its spacious rooms along with its large windows drawing in natural light creating homes that can help people be happier, healthier, and calmer. The Master bedroom features a walk-in wardrobe allowing...
- 4 rooms

3 bedroom semi detached house for sale
 7 pictures
7 pictures
3 bedroom semi detached house for sale
BS49, Bristol Map
...household and to host friends. Upstairs includes a master bedroom with en-suite and fitted wardrobe – perfect for your hideaway haven.Plot 2Tenure: FreeholdLength of lease: N/AAnnual ground rent amount (£): N/AGround rent review period (year/month):...
- 3 rooms

4 bedroom detached house for sale
 11 pictures
11 pictures
4 bedroom detached house for sale
BS49, Bristol Map
Airy and substantial, The Barlow shouts about its spacious rooms along with its large windows drawing in natural light creating homes that can help people be happier, healthier, and calmer. The Master bedroom features a walk-in wardrobe allowing...
- 4 rooms

2 bedroom semi detached house for sale
 12 pictures
12 pictures
2 bedroom semi detached house for sale
BS49, Bristol Map
The Nina is the ideal home for someone starting their journey on the property ladder or looking to downsize. This home has everything you need, from the open plan kitchen-diner to separate living room with French doors to the rear garden. Move...
- 2 rooms

2 bedroom mews for sale
 12 pictures
12 pictures
2 bedroom mews for sale
BS49, Bristol Map
The Nina is the ideal home for someone starting their journey on the property ladder or looking to downsize. This home has everything you need, from the open plan kitchen-diner to separate living room with French doors to the rear garden. Move...
- 2 rooms

2 bedroom mews for sale
 12 pictures
12 pictures
2 bedroom mews for sale
BS49, Bristol Map
The Nina is the ideal home for someone starting their journey on the property ladder or looking to downsize. This home has everything you need, from the open plan kitchen-diner to separate living room with French doors to the rear garden. Move...
- 2 rooms

4 bedroom detached house for sale
 7 pictures
7 pictures
4 bedroom detached house for sale
BS10, City of Bristol Map
The Chopwell is an attractive double-fronted new home with plenty of space for a growing family. Four bedrooms and two bathrooms create a good balance upstairs, while on the ground floor, the living accommodation offers the relaxed open-plan...
- 4 rooms
- garden

4 bedroom semi detached house for sale
 12 pictures
12 pictures
4 bedroom semi detached house for sale
BS10, Bristol Map
Plot 227 (The Gilder) - priced at £477,000 What if your home was a Bellway home? What if you had a home you could call yours? Where there’s room to grow, there’s no chain or chaos, and you can save thousands. A blank canvas that you can truly...
- 4 rooms

4 bedroom semi detached house for sale
 12 pictures
12 pictures
4 bedroom semi detached house for sale
BS10, Bristol Map
Plot 226 (The Gilder) - priced at £473,000 What if your home was a Bellway home? What if you had a home you could call yours? Where there’s room to grow, there’s no chain or chaos, and you can save thousands. A blank canvas that you can truly...
- 4 rooms

2 bedroom semi detached house for sale
 9 pictures
9 pictures
2 bedroom semi detached house for sale
BS48, City of Bristol Map
The Alnmouth is a great first home if you’re stepping onto the property ladder. Make your mark on the open-plan living space and create a welcoming new home to come back to after a busy day. One of the bedrooms has all the storage space you’ll...
- 2 rooms

4 bedroom detached house for sale
 5 pictures
5 pictures
4 bedroom detached house for sale
BS10, City of Bristol Map
The jewel in the crown of this four-bedroom detached family home is a huge open-plan kitchen/dining room that incorporates a snug, an island, and bi-fold doors to the garden. The Seacombe doesn’t stop there. There’s a separate living room, a...
- 4 rooms

4 bedroom detached house for sale
 12 pictures
12 pictures
4 bedroom detached house for sale
BS10, Bristol Map
Plot 230 (The Scrivener) - priced at £485,000 What if your home was a Bellway home? What if you had a home you could call yours? Where there’s room to grow, there’s no chain or chaos, and you can save up to £20,000. A blank canvas that you can...
- 4 rooms

2 bedroom semi detached house for sale
 8 pictures
8 pictures
2 bedroom semi detached house for sale
BS49, Bristol Map
Enjoy an open-plan living diner with French doors leading out to the rear garden, making it the perfect place to entertain or relax with guests. The ground floor also benefits from a separate kitchen and WC. Upstairs is home to two bedrooms which...
- 2 rooms

