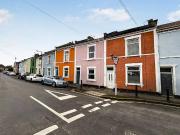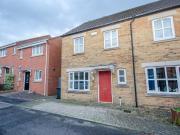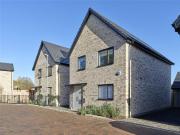9,685 houses for sale in Bristol
2 bedroom terraced house for sale
 12 pictures
12 pictures
2 bedroom terraced house for sale
BS5, Bristol Map
Look at the size of the West Facing Garden!* This chain free home has a lot of potential as well as being ready to move into complete with two large versatile reception rooms benefitting from wood parquet flooring, exposed brick fireplace and...
- 2 rooms
- 1 bathroom
- parquet
- fireplace

3 bedroom semi detached house for sale
 12 pictures
12 pictures
3 bedroom semi detached house for sale
BS34, Bristol Map
A modern built semi-detached home located within a quiet cul-de-sac on this popular development in Stoke Gifford. Comprising: living room, dining room, fitted kitchen, cloakroom, 3 bedrooms & bathroom. Benefiting from having a garage & no...
- 3 rooms
- 1 bathroom
- fitted kitchen
- parking
- garden

3 bedroom detached house for sale
 9 pictures
9 pictures
3 bedroom detached house for sale
BS48, Bristol Map
Ready for occupation - Only 3 homes remain within The Shepstones - An opportunity to purchase a delightful 3 bedroom detached home with garage and driveway parking 3, The Shepstones is a stunning 3 bedroom detached home with a spacious...
- 3 rooms
- 2 bathrooms
- parking
- garden
- furnished
- fitted kitchen

4 bedroom terraced house for sale
 12 pictures
12 pictures
4 bedroom terraced house for sale
BS5, Bristol Map
...house, situated in Bristol. Legal pack available to download free of charge via our website.Mid-Terrace PropertyA four bedroom terrace property, situated in Bristol. The accommodation comprises an entrance hall, living room, dining room, kitchen, bat...
- 4 rooms
- 1 bathroom
- auction
- terrace
- telephone

3 bedroom house for sale
 12 pictures
12 pictures
3 bedroom house for sale
BS1, Bristol Map
...house combines outlook, space and a double garage, moments from Bristols vibrant waterfront. Built in 1982, the property boasts a spacious layout with three inviting reception rooms, ideal for both relaxation and entertaining guests. With three well-...
- 3 rooms
- 3 bathrooms
- parking
- garden
- waterfront property

2 bedroom house for sale
 12 pictures
12 pictures
2 bedroom house for sale
BS10, Bristol Map
...house into the main hallway and from here you can access the lounge and the kitchen. The lounge has a large window to the front and the fireplace is a nice feature in this room. An opening leads to the dining room meaning these can be very sociable s...
- 2 rooms
- 1 bathroom
- terrace
- parking
- garden
- fireplace

2 bedroom terraced house for sale
 12 pictures
12 pictures
2 bedroom terraced house for sale
BS32, Bristol Map
...house located in Bradley Stoke. READY TO MOVE INTO.Featuring a private, rear South West facing, garden with rear access leading to back garden gate, two parking spaces, freshly painted throughout, new bathroom suite, UPVC double glazing and gas centr...
- 2 rooms
- 1 bathroom
- garden
- parking
- washer / dryer

3 bedroom end of terrace house for sale
 12 pictures
12 pictures
3 bedroom end of terrace house for sale
BS13, Bristol Map
An opportunity for first-time buyers, this well presented three-bedroom end-of-terrace home located into the popular area of Highridge.The property boasts a prime location just a short walk from St. Peters Primary School, local shops, and...
- 3 rooms
- 1 bathroom
- terrace
- garden
- parking

3 bedroom end of terrace house for sale
 12 pictures
12 pictures
3 bedroom end of terrace house for sale
BS13, Bristol Map
This three-bedroom semi-detached home presents an exciting opportunity for buyers looking to modernise and create a home tailored to their own taste. Set on a generous corner plot, the property offers superb potential both inside and out, with a...
- 3 rooms
- 1 bathroom
- terrace
- parking
- garden

3 bedroom end of terrace house for sale
 12 pictures
12 pictures
3 bedroom end of terrace house for sale
BS5, Bristol Map
...Bristol-Bath Cycle Path, this property combines generous living space with a superb location, offering both convenience and lifestyle appeal. Located within the sought after Easton/Greenbank borders this property is close by to the Bristol to Bath cy...
- 3 rooms
- 1 bathroom
- terrace
- parking

8 bedroom townhouse for sale
 12 pictures
12 pictures
8 bedroom townhouse for sale
BS8, Bristol Map
...house (c.1845), forming part of this famous, landmark Clifton terrace with an elegant bath stone façade styled by Richard Shackleton Pope.Summary - A stunning Grade II* listed early Victorian townhouse (c.1845), forming part of this famous, landmark...
- 8 rooms
- 4 bathrooms
- terrace
- garden

2 bedroom end of terrace house for sale
 9 pictures
9 pictures
2 bedroom end of terrace house for sale
BS34, Bristol Map
...house design works as it is simple and effective, with a private rear garden, plenty of parking, modern kitchen and bathroom suites and a small extension to the rear, surely this is a perfect first time purchase!EntranceSecure modern entrance door to...
- 2 rooms
- 1 bathroom
- terrace
- parking

2 bedroom end of terrace house for sale
 11 pictures
11 pictures
2 bedroom end of terrace house for sale
BS13, Bristol Map
...house presents an ideal opportunity for first-time buyers, young families, or those seeking a comfortable downsize. The property is beautifully presented throughout and features a bright and spacious living room, a fitted kitchen with ample storage.U...
- 2 rooms
- 1 bathroom
- terrace
- fitted kitchen
- garden

3 bedroom terraced house for sale
 12 pictures
12 pictures
3 bedroom terraced house for sale
BS16, Bristol Map
“We’ve loved spending the summer in the garden and taking advantage of the nearby parks for dog walks, it’s such a lovely, practical part of the neighbourhood.”The HomeSet within a well-connected and popular location, this beautifully updated...
- 3 rooms
- 1 bathroom
- garden
- terrace
- parking

3 bedroom house for sale
 12 pictures
12 pictures
3 bedroom house for sale
BS16, Bristol Map
...house set within a lovely backwater development with nearby green spaces to include a park. This modernised property would make a great family home along with buyers looking for good access onto the ring road and Bristol centre. Internally to the gro...
- 3 rooms
- 2 bathrooms
- fitted kitchen
- parking

5 bedroom terraced house for sale
 12 pictures
12 pictures
5 bedroom terraced house for sale
BS8, Bristol Map
...house has undergone extensive refurbishment and redecoration, not least opening up the rear of the ground floor to provide an exquisite 24 kitchen and dining room.Accessed via a pedestrian pathway through the front courtyard, the front door opens to...
- 5 rooms
- 5 bathrooms
- garden
- fireplace

3 bedroom end of terrace house for sale
 12 pictures
12 pictures
3 bedroom end of terrace house for sale
BS15, Bristol Map
Situated in the heart of Kingswood and tucked away within a quiet cul-de-sac, this three-bedroom end of terrace home offers well-balanced accommodation, a south-facing garden and the added benefit of a garage and driveway. Lovingly owned and...
- 3 rooms
- 1 bathroom
- terrace
- garden
- parking

4 bedroom semi detached house for sale
 12 pictures
12 pictures
4 bedroom semi detached house for sale
BS40, Bristol Map
This four-bedroom home has been thoughtfully renovated to provide practical, comfortable accommodation ideal for modern family living.The front door opens into an entrance hall with a useful downstairs cloakroom to the left.The main reception...
- 4 rooms
- 1 bathroom
- renovated
- dishwasher
- garden

4 bedroom end of terrace house for sale
 12 pictures
12 pictures
4 bedroom end of terrace house for sale
BS14, Bristol Map
...house forms part of the popular and well-positioned Winter Walk development, tucked away in a quiet cul-de-sac just off the Wells Road in Whitchurch.Arranged over three floors, the accommodation is both spacious and practical, making it an ideal home...
- 4 rooms
- 3 bathrooms
- terrace
- garden
- parking

4 bedroom end of terrace house for sale
 12 pictures
12 pictures
4 bedroom end of terrace house for sale
BS16, Bristol Map
A rare opportunity to acquire an exquisite period home of exceptional character, combining historic charm with contemporary comfort. This extended 300-year-old cottage offers warmth, individuality, and timeless appeal, a property that truly feels...
- 4 rooms
- 2 bathrooms
- terrace
- fireplace
- garden

2 bedroom terraced house for sale
 12 pictures
12 pictures
2 bedroom terraced house for sale
BS10, Bristol Map
...house at the front, while the second bedroom overlooks the garden. A well-appointed bathroom completes the first floor. Like many properties in the area, the property is Laing Easi construction. Outside The property is set back from the road, allowin...
- 2 rooms
- 1 bathroom
- garden
- parking

2 bedroom terraced house for sale
 12 pictures
12 pictures
2 bedroom terraced house for sale
BS2, Bristol Map
...house, with the hallway leading into the large kitchen-diner. This space is an ideal family/entertaining area and opens via French doors to the generous rear garden. The first floor includes a full width bedroom to the front and a second double bedro...
- 2 rooms
- 1 bathroom
- fireplace
- garden

3 bedroom detached house for sale
 12 pictures
12 pictures
3 bedroom detached house for sale
BS34, Bristol Map
...house on Fabian Drive. With three double bedrooms, three bathrooms, and three reception rooms, this extended property has been lovingly updated throughout. The updated ensuite shower-room and renovated bathroom provide a touch of luxury, while the op...
- 3 rooms
- 3 bathrooms
- renovated
- parking

3 bedroom link detached house for sale
 12 pictures
12 pictures
3 bedroom link detached house for sale
BS10, Bristol Map
...house, in the popular Charlton Mead Drive, being sold with no onward chain. Overview This extended link detached property has great potential and would suit a first-time buyer or a growing family. The ground floor comprises of a large kitchen/diner,...
- 3 rooms
- 1 bathroom
- parking
- garden

3 bedroom terraced house for sale
 12 pictures
12 pictures
3 bedroom terraced house for sale
BS15, Bristol Map
With no onward chain, this well-proported home sits in the heart of Kingswood and provides an exciting opportunity for buyers looking to modernise and add their own style. The property comprises an entrance porch leading into a hallway, which...
- 3 rooms
- 1 bathroom
- fireplace
- parking

3 bedroom semi detached house for sale
 12 pictures
12 pictures
3 bedroom semi detached house for sale
BS39, Bristol Map
This fabulous semi detached family home has clearly been very well loved by the current owners who have been here for almost twenty five years! The property has been continually updated and improved including having a completely new roof fitted...
- 3 rooms
- 1 bathroom
- fitted kitchen
- parking

3 bedroom semi detached house for sale
 12 pictures
12 pictures
3 bedroom semi detached house for sale
BS35, Bristol Map
This much cherished three bedroom semi detached family home is offered to the market for the first time since 1966. Presenting an excellent renovation opportunity, the property provides a blank canvas for buyers to modernise and personalise to...
- 3 rooms
- 1 bathroom
- garden
- parking

4 bedroom detached house for sale
 12 pictures
12 pictures
4 bedroom detached house for sale
BS10, Bristol Map
Plot 243 (The Reedmaker) - priced at £515,000 What if your home was a Bellway home? What if you had a home you could call yours? Where there’s room to grow, there’s no chain or chaos, and you can save up to £20,000. A blank canvas that you can...
- 4 rooms

3 bedroom semi detached house for sale
 12 pictures
12 pictures
3 bedroom semi detached house for sale
BS13, Bristol Map
...household life.Upstairs, the property features three well-proportioned bedrooms, all filled with natural light. The layout also includes a bathroom and a separate WC, providing practicality for family living. The rooms are neatly arranged around a ce...
- 3 rooms
- 1 bathroom

