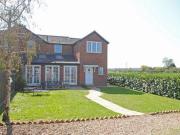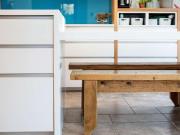77 houses for sale in Abingdon
3 Bedroom Detached House For Sale In Great Warley
 View photo
View photo
3 Bedroom Detached House For Sale In Great Warley
london
...3 Bedroom Detached House For Sale In Great Warley London London England located in a popular small development of well-spaced ...und floor cloakroom. the living room has a triple aspect with fireplace and door leading to a second reception room. the din...
- 3 rooms
- 1 bathroom
- fireplace

4 Bedrooms Semi detached house for sale in Long...
 View photo
View photo
4 Bedrooms Semi detached house for sale in Long...
abingdon
...4 Bedrooms Semi-detached house for sale in Long Wittenham, Abingdon OX14 Abingdon Oxfodshire Englan...he property features a sitting room with fireplace family room and an impressive r...
- 4 rooms
- 2 bathrooms
- fireplace

3 bed house for sale
 2 pictures
2 pictures
3 bed house for sale
OX14, Abingdon Map
...fireplaces and exposed brickwork, and provides superbly appointed living space.It incorporates a cosy living room with a brick-built fireplace and inset log burner, dining room with stone inglenook fireplace and further log burner, in addition to a c...
- 3 rooms
- fireplace
- garden
- parking

Abingdon Road, Standlake, Witney
 View photo
View photo
Abingdon Road, Standlake, Witney
UK
...fireplace to set off those cosy evenings. The two bedrooms are well proportioned and located at the bottom of the hallway is a refitted bathroom which benefits from a dressing area and then a beautifully fitted four-piece bathroom that has been fully...
- 2 rooms
- fireplace

Drayton, Abingdon Road, Abingdon, 3 Bedroom Semi detached
 View photo
View photo
Drayton, Abingdon Road, Abingdon, 3 Bedroom Semi detached
abingdon
...Drayton, Abingdon Road, Abingdon, 3 Bedroom Semi-detached Abingdon Oxfordshire England virtual tour available this excellently... the extended living room with a excellent bay window feature fireplace and double patio doors leading into the garden. the ...
- 1 bathroom
- fireplace

Steventon, Field Gardens, Abingdon, 4 Bedroom Detached
 View photo
View photo
Steventon, Field Gardens, Abingdon, 4 Bedroom Detached
abingdon
...Steventon, Field Gardens, Abingdon, 4 Bedroom Detached Abingdon Oxfordshire England sp... situated in the heart of steventon. the house offers spacious balanced accommodat...house there is a large sitting room with fireplace and doors out to the large terr...
- 3 bathrooms
- fireplace
- terrace
- garden

Northcourt Road, Abingdon, 4 Bedroom End
 View photo
View photo
Northcourt Road, Abingdon, 4 Bedroom End
abingdon
...Northcourt Road, Abingdon, 4 Bedroom End Abingdon Oxfordshire England this attractive extended four-bedroom period home has be...s a refitted cloakroom versatile family room with a cast iron fireplace and a 21 open-plan kitchendining room with stylish u...
- 2 bathrooms
- fireplace
- garden

Sutton Courtenay, Courtenay Close, Abingdon, 6 Bedroom...
 View photo
View photo
Sutton Courtenay, Courtenay Close, Abingdon, 6 Bedroom...
abingdon
...Sutton Courtenay, Courtenay Close, Abingdon, 6 Bedroom Detached Abingdon Oxfordshire E...ce. set down a no-through lane himalayan house is in a desirable location in a con...cious sitting room with a bay window and fireplace a cosy family roomstudy and a v...
- 5 bathrooms
- fireplace
- parking

South Avenue, Abingdon, 4 Bedroom Semi detached
 View photo
View photo
South Avenue, Abingdon, 4 Bedroom Semi detached
abingdon
...South Avenue, Abingdon, 4 Bedroom Semi-detached Abingdon Oxfordshire England large and superbly presented four bedroom semi-de...es including delightful front living roomsnug with attractive fireplace and fabulous substantially extended lifestyle room f...
- 2 bathrooms
- fireplace
- terrace

5 Bedroom House For Sale In Abingdon, Oxfordshire
 View photo
View photo
5 Bedroom House For Sale In Abingdon, Oxfordshire
abingdon
...5 Bedroom House For Sale In Abingdon, Oxfordshire Abingdon Oxfordshire England charming and histori...lovely room has oak flooring and a large fireplace with wood burning stove within....
- 5 rooms
- 4 bathrooms
- fireplace
- waterfront property
- parking
- renovated
- terrace

Oxford Road, Kingston Bagpuize, 4 Bedroom Detached
 View photo
View photo
Oxford Road, Kingston Bagpuize, 4 Bedroom Detached
london
...4 Bedroom Detached London London England fox house is a splendid four bedroom detached...ust a few miles oxford but also close to abingdon witney wantage and faringdon. it...m. the living room with its feature open fireplace is the full depth of the proper...
- 2 bathrooms
- fireplace
- garden

Abingdon Drayton, Oxfordshire, 3 Bedroom Detached
 View photo
View photo
Abingdon Drayton, Oxfordshire, 3 Bedroom Detached
london
...Abingdon Drayton, Oxfordshire, 3 Bedroom Detached London London England a excellent period character cottage maintained and improved but retaining the authenticity of its original features including oak timbers and floors and a feature fireplace with...
- 2 bathrooms
- fireplace

Kingston Bagpuize, Abingdon, 4 Bedroom Detached
 View photo
View photo
Kingston Bagpuize, Abingdon, 4 Bedroom Detached
abingdon
...Kingston Bagpuize, Abingdon, 4 Bedroom Detached Abingdon Oxfordshire England the property blends sleek contemporary elements s...tted alcove cabinet beside the characterful inglenook feature fireplace complete with a log-burning stove. a door flows thro...
- 3 bathrooms
- fireplace

Kennington Road, Kennington, 3 Bedroom Semi detached
 View photo
View photo
Kennington Road, Kennington, 3 Bedroom Semi detached
oxford
... cottage set in one of most popular villages between oxford and abingdon. covered thatched porch with outside light to stable ...ng for washing machine exposed beam ceiling. attractive stone fireplace with coal effect gas fire exposed wooden floor windo...
- 2 bathrooms
- fireplace

2 Bedroom End Of Terrace House For Sale In Abingdon
 View photo
View photo
2 Bedroom End Of Terrace House For Sale In Abingdon
abingdon
...2 Bedroom End Of Terrace House For Sale In Abingdon Abingdon Oxfordshire England prese...cious room awaits adorned with a feature fireplace and bathed in natural light str...
- 2 rooms
- 1 bathroom
- fireplace
- terrace
- fitted kitchen
- garden
- parking

3 bedroom detached house for sale
 12 pictures
12 pictures
3 bedroom detached house for sale
OX14, Abingdon Map
...fireplaces and exposed brickwork, and provides superbly appointed living space. It incorporates a cosy living room with a brick-built fireplace and inset log burner, dining room with stone inglenook fireplace and further log burner, in addition to a...
- 3 rooms
- 2 bathrooms
- fireplace
- garden
- parking

Abingdon Grove, Heysham, 2 Bedroom Detached
 View photo
View photo
Abingdon Grove, Heysham, 2 Bedroom Detached
london
...Abingdon Grove, Heysham, 2 Bedroom Detached London London England excellently presented two bedroom detached bungalow boasting.... the property offers a well proportioned lounge with feature fireplace set in a marble surround a modern kitchen two bedroo...
- 1 bathroom
- fireplace
- parking

6 Bedroom Detached House For Sale In Sutton Courtenay,...
 View photo
View photo
6 Bedroom Detached House For Sale In Sutton Courtenay,...
london
...6 Bedroom Detached House For Sale In Sutton Courtenay, Abingdon London London England substant...e stunning kitchen complete with an open fireplace and views over the magnificent ...
- 6 rooms
- 4 bathrooms
- fireplace
- swimming pool
- tennis court
- balcony

2 Bedroom End Of Terrace House For Sale In Southmoor
 View photo
View photo
2 Bedroom End Of Terrace House For Sale In Southmoor
london
...2 Bedroom End Of Terrace House For Sale In Southmoor London London England a 2 bedroom... interior decor lovely sitting room with fireplace fitted wardrobes many double-gl... the location is the excellent access to abingdon oxford witney and faringdon onto...
- 2 rooms
- 1 bathroom
- fireplace
- terrace
- parking
- catered

3 Bedroom Semi detached House For Sale In Abingdon
 View photo
View photo
3 Bedroom Semi detached House For Sale In Abingdon
abingdon
...3 Bedroom Semi-detached House For Sale In Abingdon Abingdon Oxfordshire England a char... entrance porch living room with an open fireplace room with fitted appliances and...
- 3 rooms
- 1 bathroom
- fireplace
- garden
- parking

5 bedroom semi detached house for sale
 12 pictures
12 pictures
5 bedroom semi detached house for sale
OX13, Abingdon Map
...Station House is a substantial Grade II listed semi-detached stone property dating back to 1839. Designed by Isambard Kingdom ...d dining room. With an attractive working Victorian cast iron fireplace and high ceiling, this offers a magnificent space fo...
- 5 rooms
- 3 bathrooms
- fireplace

1 Bedroom Apartment For Sale In Abingdon
 View photo
View photo
1 Bedroom Apartment For Sale In Abingdon
abingdon
...1 Bedroom Apartment For Sale In Abingdon Abingdon Oxfordshire England a truly stunning presented grade ll listed garden apartm...d reception room. with character features including a feature fireplace sash windows and lofty ceiling height. through to th...
- 1 room
- 1 bathroom
- fireplace
- garden
- parking

4 Bedroom Detached House For Sale In Kingston Bagpuize
 View photo
View photo
4 Bedroom Detached House For Sale In Kingston Bagpuize
london
...4 Bedroom Detached House For Sale In Kingston Bagpuize London London England fox house...ge location just a few miles from oxford abingdon and witney. the front door opens...m. the living room with its feature open fireplace is the full depth of the proper...
- 4 rooms
- 2 bathrooms
- fireplace
- parking
- garden

4 Bedroom Detached House For Sale In Abingdon, Oxfordshire
 View photo
View photo
4 Bedroom Detached House For Sale In Abingdon, Oxfordshire
abingdon
...4 Bedroom Detached House For Sale In Abingdon, Oxfordshire Abingdon Oxfordshire England de...nects the forge with the cottage. period fireplaces beams and slate stone and quar...
- 4 rooms
- 1 bathroom
- fireplace
- dishwasher

5 Bedroom Detached House For Sale In Abingdon, Oxfordshire
 View photo
View photo
5 Bedroom Detached House For Sale In Abingdon, Oxfordshire
abingdon
...5 Bedroom Detached House For Sale In Abingdon, Oxfordshire Abingdon Oxfordshire England vi...ng room features a warming exposed brick fireplace ideal for cozy nights in.toward...
- 5 rooms
- 3 bathrooms
- fireplace
- garden

3 Bedroom Semi detached House For Sale In Abingdon
 View photo
View photo
3 Bedroom Semi detached House For Sale In Abingdon
abingdon
...3 Bedroom Semi-detached House For Sale In Abingdon Abingdon Oxfordshire England a supe...y window to the front aspect and feature fireplace with wood burning stove. open p...
- 3 rooms
- 1 bathroom
- fireplace
- garden

3 Bedroom Semi detached House For Sale In Abingdon
 View photo
View photo
3 Bedroom Semi detached House For Sale In Abingdon
abingdon
...3 Bedroom Semi-detached House For Sale In Abingdon Abingdon Oxfordshire England the pr...llway a front facing living with a focal fireplace a dining room to the rear and a...
- 3 rooms
- 2 bathrooms
- fireplace
- garden

4 Bedroom Detached House For Sale In Abingdon, Oxfordshire
 View photo
View photo
4 Bedroom Detached House For Sale In Abingdon, Oxfordshire
abingdon
...4 Bedroom Detached House For Sale In Abingdon, Oxfordshire Abingdon Oxfordshire England vi...s. a fabulous living room with a working fireplace adds a touch of ambiance while ...
- 4 rooms
- 3 bathrooms
- fireplace

5 bed house for sale
 2 pictures
2 pictures
5 bed house for sale
OX13, Abingdon Map
...Station House is a substantial Grade II listed semi-detached stone property dating back to 1839. Designed by Isambard Kingdom ...d dining room. With an attractive working Victorian cast iron fireplace and high ceiling, this offers a magnificent space fo...
- 5 rooms
- fireplace

