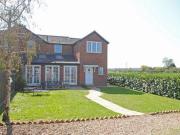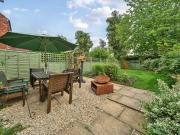77 houses for sale in Abingdon
3 Bedroom Detached House For Sale In Great Warley
 View photo
View photo
3 Bedroom Detached House For Sale In Great Warley
london
...3 Bedroom Detached House For Sale In Great Warley London London England located in a popular small development of well-spaced ...und floor cloakroom. the living room has a triple aspect with fireplace and door leading to a second reception room. the din...
- 3 rooms
- 1 bathroom
- fireplace

4 Bedrooms Semi detached house for sale in Long...
 View photo
View photo
4 Bedrooms Semi detached house for sale in Long...
abingdon
...4 Bedrooms Semi-detached house for sale in Long Wittenham, Abingdon OX14 Abingdon Oxfodshire Englan...he property features a sitting room with fireplace family room and an impressive r...
- 4 rooms
- 2 bathrooms
- fireplace

3 bed house for sale
 2 pictures
2 pictures
3 bed house for sale
OX13, Abingdon Map
...fireplace containing a log burner. Open-plan dining room and kitchen which has recently been updated with navy units, quartz worktop and integrated appliances. Door from the kitchen to the rear garden. First floor two double bedrooms with fitted stor...
- 3 rooms
- fireplace
- parking
- garden

3 bed house for sale
 2 pictures
2 pictures
3 bed house for sale
OX14, Abingdon Map
...fireplace housing an inset cast iron log burning stove. The dining room sits in the middle of the house with access through to the w/c and kitchen, offering an excellent selection of floor and wall units and built-in appliances. Barn-style door from...
- 3 rooms
- fireplace
- garden

3 bed house for sale
 2 pictures
2 pictures
3 bed house for sale
OX13, Abingdon Map
...fireplace with a woodburning stove. Entering the property, you are greeted by a porch that leads you to the front door and entrance hall. To the right you have a well-proportioned sitting room with wood burner and window to the front, towards the sid...
- 3 rooms
- fireplace
- garden
- parking

3 bedroom semi detached house for sale
 12 pictures
12 pictures
3 bedroom semi detached house for sale
OX13, Abingdon Map
...fireplace containing a log burner. Open-plan dining room and kitchen which has recently been updated with navy units, quartz worktop and integrated appliances. Door from the kitchen to the rear garden.First floor two double bedrooms with fitted stora...
- 3 rooms
- 2 bathrooms
- fireplace
- parking
- garden

3 bedroom cottage for sale
 12 pictures
12 pictures
3 bedroom cottage for sale
OX13, Marcham Map
...rch, a country-style kitchen opening into the orangery, a cosy living room featuring a fireplace and wood-burning stove, a ground floor wet room, and...d later mentioned in the Domesday Book of 1086 as part of the Abingdon Abbey estate. Today, Marcham i...
- 3 rooms
- 2 bathrooms
- fireplace
- garden
- bbqs
- parking

3 bed house for sale
 2 pictures
2 pictures
3 bed house for sale
OX14, Abingdon Map
...n impressive extended four-storey period townhouse conveniently situated for the ameniies of Abingdon town centre.The property offers ...g room with an exposed brick wall, and a fireplace with gas fired coal effect burn...
- 3 rooms
- fireplace

4 bedroom detached house for sale
 12 pictures
12 pictures
4 bedroom detached house for sale
OX14, Abingdon Map
...This exceptional four-bedroom, three-bathroom detached house offers an impressive blend of modern style and classic charm, set...bience. The expansive living rooms are highlighted by feature fireplace and a cosy wood burning stove, providing charming fo...
- 4 rooms
- 3 bathrooms
- fireplace

3 bed house for sale
 2 pictures
2 pictures
3 bed house for sale
OX14, Abingdon Map
...fireplace and leading to the dining room, kitchen/breakfast room, cloakroom and doors opening to the mature rear garden with a patio area and steps rising to the expansive lawn and planted with mature trees, shrubs and flowers. A step rises from the...
- 3 rooms
- fireplace
- garden
- parking

4 bed house for sale
 2 pictures
2 pictures
4 bed house for sale
OX13, Abingdon Map
...cious hallway that leads to a large sitting room with a feature fireplace and large window offering views of the front garden....ding to the garden.The kitchen positioned at the front of the house enjoys front garden views and features a breakfast bar, ...
- 4 rooms
- fireplace
- garden

4 bed house for sale
 2 pictures
2 pictures
4 bed house for sale
OX13, Abingdon Map
...fireplace and French doors leading to a conservatory with double glazed French doors leading to the rear garden, a dining room with double glazed French doors leading to the rear garden, a family room with a storage cupboard and a double glazed door...
- 4 rooms
- fireplace
- fitted kitchen

3 Bedroom Cottage House
 10 pictures
10 pictures
3 Bedroom Cottage House
OX13, Abingdon Map
...fireplace with a woodburning stove. Entering the property, you are greeted by a porch that leads you to the front door and entrance hall. To the right you have a well-proportioned sitting room with wood burner and window to the front, towards the sid...
- 3 rooms
- fireplace
- garden
- parking

4 bedroom detached house for sale
 12 pictures
12 pictures
4 bedroom detached house for sale
OX14, Abingdon Map
...ion comprises; entrance hall, cloakroom, sitting room with open fireplace and feature bay window, open plan kitchen/breakfast ...ing. SituationLocated in the village of Burcot, close to both Abingdon and Wallingford for more comprehensive amenities. The...
- 4 rooms
- 3 bathrooms
- fireplace
- renovated
- parking
- balcony
- garden

3 Bedroom Detached House
 10 pictures
10 pictures
3 Bedroom Detached House
OX14, Abingdon Map
...fireplace and leading to the dining room, kitchen/breakfast room, cloakroom and doors opening to the mature rear garden with a patio area and steps rising to the expansive lawn and planted with mature trees, shrubs and flowers. A step rises from the...
- 3 rooms
- fireplace
- garden
- parking

4 Bedroom Detached House
 10 pictures
10 pictures
4 Bedroom Detached House
OX13, Abingdon Map
...fireplace and French doors leading to a conservatory with double glazed French doors leading to the rear garden, a dining room with double glazed French doors leading to the rear garden, a family room with a storage cupboard and a double glazed door...
- 4 rooms
- fireplace
- fitted kitchen

3 bedroom detached house for sale
 12 pictures
12 pictures
3 bedroom detached house for sale
SN7, Faringdon Map
...om with en-suite facilities, cloakroom, study, delightful sitting room with attractive stone fireplace with double doors leading to separate dining room and spacious conservatory providing attractive views over the enclosed rear gardens.EPC Rating: D...
- 3 rooms
- 2 bathrooms
- fireplace

4 bed house for sale
 2 pictures
2 pictures
4 bed house for sale
OX13, Abingdon Map
...substantially extended to provide versatile, well-planned living space which incorporates a spacious living room with fireplace and inset wood burner, a large sitting room/bedroom,...rs, mature bushes, fruit trees, and a vegetable patch.A summerhouse wi...
- 4 rooms
- fireplace
- parking
- garden

4 bedroom semi detached house for sale
 12 pictures
12 pictures
4 bedroom semi detached house for sale
OX14, Abingdon Map
...period features throughout, typical of this era, including beamed walls and ceilings, fireplaces and windows. The cottage is complemented by a beaut...th brick fireplace which leads to the more modern part of the house which houses the kitchen/breakfast...
- 4 rooms
- 2 bathrooms
- fireplace
- garden

3 Bedroom House
 View photo
View photo
3 Bedroom House
OX13, Abingdon Map
...fireplace containing a log burner. Open-plan dining room and kitchen which has recently been updated with navy units, quartz worktop and integrated appliances. Door from the kitchen to the rear garden.First floor two double bedrooms with fitted stora...
- 3 rooms
- fireplace
- parking
- garden

3 bedroom terraced house for sale
 12 pictures
12 pictures
3 bedroom terraced house for sale
OX13, Steventon Map
...fireplace and doors to the front courtyard.Upstairs, there are three bedrooms. The master bedroom has built-in wardrobes and an en-suite shower room, while the other two rooms are well-sized. A family bathroom completes the first floor.Outside, the p...
- 3 rooms
- 2 bathrooms
- fireplace
- parking
- garden

5 bedroom detached house for sale
 12 pictures
12 pictures
5 bedroom detached house for sale
OX14, Abingdon Map
...Occupying a charming riverside position, The Court House is set in an acre of land, adjacent mature woodland and has an extensive south facing garden... sunken hot tub and stairs descending to the garden.A feature fireplace separates kitchen from a good...
- 5 rooms
- 4 bathrooms
- fireplace
- waterfront property
- garden
- washer / dryer
- terrace

Abingdon Road, Standlake, Witney
 View photo
View photo
Abingdon Road, Standlake, Witney
UK
...fireplace to set off those cosy evenings. The two bedrooms are well proportioned and located at the bottom of the hallway is a refitted bathroom which benefits from a dressing area and then a beautifully fitted four-piece bathroom that has been fully...
- 2 rooms
- fireplace

4 bedroom cottage for sale
 12 pictures
12 pictures
4 bedroom cottage for sale
SN7, Hinton Waldrist, Nr Faringdon Map
...fireplace with bread oven and beamed ceiling. A stylish oak framed garden room with vaulted roof links the cottage to the accommodation over the garage.Off the galleried landing are two bedrooms both with en-suite bathrooms, the main bedroom having a...
- 4 rooms
- 4 bathrooms
- fireplace
- garden
- parking

2 Bedroom Mobile Home
 10 pictures
10 pictures
2 Bedroom Mobile Home
TQ12, newton abbot Map
...The Abingdon is a delightful 546 sq ft Park Bungalow located in the heart of the vibrant Regency Court community in Newton Abb...featuring plush wing chairs and the gentle glow of a down-lit fireplace with an electric stove-perfect for unwinding. Pocket...
- 2 rooms
- fireplace

5 bed house for sale
 2 pictures
2 pictures
5 bed house for sale
OX14, Abingdon Map
...Occupying a charming riverside position, off a private drive, Balfour House is one of two bespoke new homes built by the highly regarded local developer, Atterbury Homes.... sunken hot tub and stairs descending to the garden.A feature fireplace separate...
- 5 rooms
- fireplace
- waterfront property
- garden
- washer / dryer
- terrace
- tub

5 bed house for sale
 2 pictures
2 pictures
5 bed house for sale
OX14, Abingdon Map
...Occupying a charming riverside position, The Court House is set in an acre of land, adjacent mature woodland and has an extensive south facing garden... sunken hot tub and stairs descending to the garden.A feature fireplace separates kitchen from a good...
- 5 rooms
- fireplace
- waterfront property
- garden
- washer / dryer
- terrace
- tub

4 Bedroom Detached House For Sale In Abingdon, Oxfordshire
 View photo
View photo
4 Bedroom Detached House For Sale In Abingdon, Oxfordshire
abingdon
...4 Bedroom Detached House For Sale In Abingdon, Oxfordshire Abingdon Oxfordshire England vi...s. a fabulous living room with a working fireplace adds a touch of ambiance while ...
- 4 rooms
- 3 bathrooms
- fireplace

5 bed house for sale
 2 pictures
2 pictures
5 bed house for sale
OX13, Abingdon Map
...Station House is a substantial Grade II listed semi-detached stone property dating back to 1839. Designed by Isambard Kingdom ...d dining room. With an attractive working Victorian cast iron fireplace and high ceiling, this offers a magnificent space fo...
- 5 rooms
- fireplace

