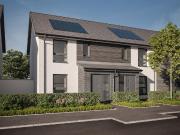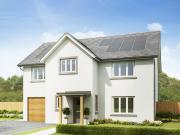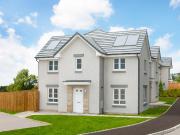541 houses for sale in Aberdeen
3 bedroom terraced house for sale
 6 pictures
6 pictures
3 bedroom terraced house for sale
AB15, Aberdeen Map
The Kintraw - 3 Bed end and mid terraceThese contemporary homes are impressive inside and out.Roof materials are general dark tile, red tile or reconstituted slate in buildings sitting alongside open spaces, pedestrian areas and areas with...
- 3 rooms
- 1 bathroom

4 bedroom detached house for sale
 View photo
View photo
4 bedroom detached house for sale
AB15, Aberdeen Map
This exceptional four-bedroom detached home offers the largest living space in this phase, providing a perfect setting for family living. With a recently reduced asking price full LBTT paid, flooring and turf included and a £99 reservation fee in...
- 4 rooms
- garden
- parking

3 bedroom end of terrace house for sale
 10 pictures
10 pictures
3 bedroom end of terrace house for sale
AB21, Aberdeen Map
...Aberdeen. This 3 bedroom home combines modern design with practicality, featuring an open-plan kitchen/dining area with garden access and a welcoming lounge. Upstairs, 3 bedrooms include a main bedroom with en suite, plus a family bathroom. A separat...
- 3 rooms
- terrace
- waterfront property
- garden

3 bedroom end of terrace house for sale
 10 pictures
10 pictures
3 bedroom end of terrace house for sale
AB21, Aberdeen Map
...Aberdeen. This 3 bedroom offers an open-plan kitchen/dining area with garden access and a cosy lounge. Upstairs, 3 bedrooms include 2 double bedrooms with a main bedroom en suite and a flexible single bedroom. A WC and utility space complete this hom...
- 3 rooms
- terrace
- waterfront property
- garden

3 bedroom end of terrace house for sale
 9 pictures
9 pictures
3 bedroom end of terrace house for sale
AB21, Aberdeen Map
...Aberdeen. This stylish 3 bedroom home, the Glenlair, close to Aberdeen city centre, is ideal for those looking to join or move up the property ladder. Downstairs, you will find a lounge, open-plan kitchen/dining area and a handy utility room and WC....
- 3 rooms
- terrace
- waterfront property

3 bedroom semi detached house for sale
 10 pictures
10 pictures
3 bedroom semi detached house for sale
AB21, Aberdeen Map
...Aberdeen. This 3 bedroom offers an open-plan kitchen/dining area with garden access and a cosy lounge. Upstairs, 3 bedrooms include 2 double bedrooms with a main bedroom en suite and a flexible single bedroom. A WC and utility space complete this hom...
- 3 rooms
- waterfront property
- garden

3 bedroom end of terrace house for sale
 10 pictures
10 pictures
3 bedroom end of terrace house for sale
AB15, Aberdeen Map
...Aberdeen. This 3 bedroom offers an open-plan kitchen/dining area with garden access and a cosy lounge. Upstairs, 3 bedrooms include 2 double bedrooms with a main bedroom en suite and a flexible single bedroom. A WC and utility space complete this hom...
- 3 rooms
- terrace
- garden

4 bedroom detached house for sale
 10 pictures
10 pictures
4 bedroom detached house for sale
AB21, Aberdeen Map
...Aberdeen, at Otter Stone Manor. This 4 bedroom detached home, offers an open-plan kitchen/dining/family area with French doors out to your garden and a utility room. Upstairs, youll have four double bedrooms, with the main bedroom featuring an en sui...
- 4 rooms
- garden
- parking

4 bedroom detached house for sale
 10 pictures
10 pictures
4 bedroom detached house for sale
AB21, Aberdeen Map
...Aberdeen, at Otter Stone Manor. This 4 bedroom detached home, offers an open-plan kitchen/dining/family area with French doors leading to your garden and a separate lounge. Upstairs, 4 double bedrooms including an en suite shower room to the main bed...
- 4 rooms
- garden
- parking

3 bedroom semi detached house for sale
 8 pictures
8 pictures
3 bedroom semi detached house for sale
AB21, Aberdeen Map
...Aberdeen. Perfect for entertaining, this 3 bedroom home boasts an open-plan kitchen/dining area with breakfast space and garden access, alongside a comfortable lounge. A WC and utility space complete the ground floor. Upstairs, 3 double bedrooms incl...
- 3 rooms
- waterfront property
- garden

4 bedroom detached house for sale
 9 pictures
9 pictures
4 bedroom detached house for sale
AB15, Aberdeen Map
...Aberdeen. Combining style and space, this 4 bedroom detached home features an open-plan kitchen/dining/family area with French doors to the garden, creating a light-filled hub for everyday living. A separate lounge with dual-aspect windows offers a r...
- 4 rooms
- parking

4 bedroom detached house for sale
 10 pictures
10 pictures
4 bedroom detached house for sale
AB21, Aberdeen Map
...Aberdeen, at Otter Stone Manor. This 4 bedroom detached home, combines style and practicality with an an open-plan kitchen/breakfast/family area and separate dining room, with both rooms featuring French doors out to your garden. Upstairs, youll have...
- 4 rooms
- parking

4 bedroom detached house for sale
 10 pictures
10 pictures
4 bedroom detached house for sale
AB21, Aberdeen Map
...Aberdeen, at Otter Stone Manor. This 4 bedroom detached home, offers open-plan living with a kitchen/dining/family area and French doors out to the garden. A spacious lounge, utility room, and integral garage complete the downstairs of your home. Ups...
- 4 rooms
- parking

4 bedroom detached house for sale
 10 pictures
10 pictures
4 bedroom detached house for sale
AB21, Aberdeen Map
...Aberdeen, at Otter Stone Manor. This 4 bedroom detached home, combines style and practicality with an an open-plan kitchen/breakfast/family area and separate dining room, with both rooms featuring French doors out to your garden. Upstairs, youll have...
- 4 rooms
- parking

4 bedroom detached house for sale
 9 pictures
9 pictures
4 bedroom detached house for sale
AB21, Aberdeen Map
...Aberdeen, at Otter Stone Manor. This 4 bedroom detached home, features a bright, spacious lounge, an open-plan kitchen with a walk-in bay and French doors to your garden. A separate study is ideal for working from home. Upstairs, the main bedroom has...
- 4 rooms
- parking

4 bedroom detached house for sale
 6 pictures
6 pictures
4 bedroom detached house for sale
AB15, Aberdeen Map
REDUCED ASKING PRICE, FULL LBTT ( £25,349) PAID PLUS £20K WORTH OF EXTRAS/UPGRADES this impressive four-bedroom detached home offers a spacious and versatile layout, perfect for modern family living at an exceptional price and can be reserved in...
- 4 rooms
- garden
- parking

3 bedroom semi detached house for sale
 10 pictures
10 pictures
3 bedroom semi detached house for sale
AB15, Aberdeen Map
...Aberdeen. This 3 bedroom home combines modern design with practicality, featuring an open-plan kitchen/dining area with garden access and a welcoming lounge. Upstairs, 3 bedrooms include a main bedroom with en suite, plus a family bathroom. A separat...
- 3 rooms
- garden

3 bedroom terraced house for sale
 10 pictures
10 pictures
3 bedroom terraced house for sale
AB15, Aberdeen Map
...Aberdeen. This 3 bedroom offers an open-plan kitchen/dining area with garden access and a cosy lounge. Upstairs, 3 bedrooms include 2 double bedrooms with a main bedroom en suite and a flexible single bedroom. A WC and utility space complete this hom...
- 3 rooms
- garden

3 bedroom semi detached house for sale
 10 pictures
10 pictures
3 bedroom semi detached house for sale
AB15, Aberdeen Map
...Aberdeen. This 3 bedroom home features an open-plan kitchen/dining/family area with garden access and a separate lounge for flexible living. Upstairs, 3 double bedrooms include a main bedroom with en suite. A utility room and WC complete this well-pr...
- 3 rooms
- garden

4 bedroom detached house for sale
 9 pictures
9 pictures
4 bedroom detached house for sale
AB15, Aberdeen Map
...Aberdeen. This 4 bedroom detached home provides flexible living with an open-plan kitchen/dining/family area opening to the garden, a generous lounge, and a separate study. Upstairs, 4 double bedrooms include a main bedroom with en suite, plus a fami...
- 4 rooms

3 bedroom semi detached house for sale
 9 pictures
9 pictures
3 bedroom semi detached house for sale
AB21, Aberdeen Map
...Aberdeen, at Otter Stone Manor. This 4 bedroom semi-detached home, is an ideal family home. The bright kitchen/diner is a great space for entertaining guests. A spacious lounge with French doors provides a great place to relax, whilst the handy study...
- 3 rooms

3 bedroom semi detached house for sale
 10 pictures
10 pictures
3 bedroom semi detached house for sale
AB15, Aberdeen Map
Book an appointment to start your new home journey at Kings Gallop. The Craigend is a fantastic 3 bedroom semi-detached home in Countesswells with a modern open plan kitchen/dining/family area. There is also a spacious lounge, downstairs WC and...
- 3 rooms

3 bedroom semi detached house for sale
 10 pictures
10 pictures
3 bedroom semi detached house for sale
AB15, Aberdeen Map
Ground FloorLiving Room 4.86m x 2.88m 15 11 x 9 5Kitchen 2.68m x 3.66m 8 9 x 12 0Family/Dining 2.13m x 2.61m 6 11 x 8 6WC 2.01m x 1.75m 6 7 x 5 8First FloorMaster Bedroom 3.45m x 2.90m 11 3 x 9 6En-suite 1.32m x 2.63m 4 4 x 8 7Bedroom 2 2.39m x...
- 3 rooms

4 bedroom detached house for sale
 10 pictures
10 pictures
4 bedroom detached house for sale
AB15, Aberdeen Map
Discover this stunning Craighall home. Downstairs youll find the open-plan kitchen filled with natural light, featuring a stunning dining area, flexible family area and glazed bay with French doors. Through to the spacious lounge and youll find...
- 4 rooms

4 bedroom detached house for sale
 9 pictures
9 pictures
4 bedroom detached house for sale
AB15, ABERDEEN Map
Special January Sale *Limited time only offer £10,000 price reduction from £359,990 to £349,990 Only 2 homes available at this price*The Lochbuie II is a detached home with detached garage and features gas central heating with air source heat...
- 4 rooms
- 2 bathrooms
- parking

4 bedroom detached house for sale
 10 pictures
10 pictures
4 bedroom detached house for sale
AB15, Aberdeen Map
...Aberdeen, at The Woodlands Collection. This 4 bedroom detached home, offers open-plan living with a kitchen/dining/family area and French doors out to the garden. A spacious lounge, utility room, and integral garage complete the downstairs of your ho...
- 4 rooms
- parking

4 bedroom detached house for sale
 9 pictures
9 pictures
4 bedroom detached house for sale
AB15, Aberdeen Map
...Aberdeen, at The Woodlands Collection. This 4 bedroom detached home, blends elegance and practicality with an open-plan kitchen/dining/family area and French doors out to your garden. Upstairs, youll have four double bedrooms with an en suite shower...
- 4 rooms
- parking

3 bedroom detached house for sale
 View photo
View photo
3 bedroom detached house for sale
AB33, Aberdeen Map
A brand new addition to the Kirkwood portfolio, The Tay is an excellent 3 bedroom detached home, benefitting from a carefully considered layout tailored to modern-day living. Off the generous hallway youll find a bright and spacious formal...
- 3 rooms
- 2 bathrooms
- garden
- parking

3 bedroom terraced house for sale
 9 pictures
9 pictures
3 bedroom terraced house for sale
AB23, Aberdeen Map
Ideal for a wide range of buyers, the Carbeth is a home comprising a lounge, open plan kitchen/dining room with French doors to the garden, downstairs WC, utility room, three bedrooms - one of which has an en suite - and a modern-fitted...
- 3 rooms

