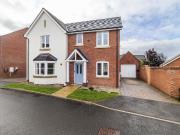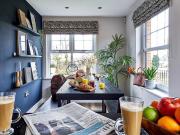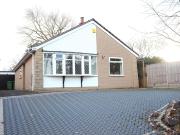6 properties for sale in Worcester
4 bedroom detached house for sale
 12 pictures
12 pictures
4 bedroom detached house for sale
WR2, Worcester Map
The Property:An extended detached home which is well presented throughout with versatile living accommodation suitable for families of all sizes, situated in the popular and convenient village of Rushwick.The accommodation briefly comprises...
- 4 rooms
- 2 bathrooms
- dishwasher
- garden

4 bedroom detached house for sale
 12 pictures
12 pictures
4 bedroom detached house for sale
WR2, Worcester Map
Plot 57 | The Trusdale | Regency Gate Inside, the hallway leads to a kitchen dining room perfect for family meal times and spending time together. An handy utility is found off the kitchen. The living room is the ideal space to relax and unwind,...
- 4 rooms
- garden

3 bedroom detached bungalow for sale
 12 pictures
12 pictures
3 bedroom detached bungalow for sale
WR2, Worcester Map
...Situated along the highly desirable Oldbury Road within the St John’s and Henwick Parkarea, this spacious three-be...hops, cafés, schools, the university and Worcester City Centre. Transport links ar...
- 3 rooms
- 1 bathroom
- parking

3 bedroom semi detached house for sale in Henwick Road,...
 11 pictures
11 pictures
3 bedroom semi detached house for sale in Henwick Road,...
Worcester
...ched property located in the popular area of Henwick Road. The accommodation comprisesa loung.... Henwick Road offers close proximity to Worcester City Centre and is a short five...
- 3 rooms
- 1 bathroom
- fitted kitchen
- parking

Henwick Road, Worcester, 2 Bedroom Duplex
 View photo
View photo
Henwick Road, Worcester, 2 Bedroom Duplex
worcester
...Henwick Road, Worcester, 2 Bedroom Duplex Worcester Worcestershire England finished to a modern standard throughout this spacious apartment is perfect for those looking for charm and practicality. featuring two reception rooms two double bedrooms and...
- 1 bathroom
- duplex
- balcony
- garden

Henwick Road, Worcester, 6 Bedroom House
 View photo
View photo
Henwick Road, Worcester, 6 Bedroom House
worcester
...Henwick Road, Worcester, 6 Bedroom House Worcester Worcestershire England a great investment property situated in the sought after location of st johns within close proximity to the university receiving annual rent of 37000 per annum. the property is...
- 2 bathrooms
- garden
- parking

3 bedroom semi detached house for sale in Henwick Road,...
 14 pictures
14 pictures
3 bedroom semi detached house for sale in Henwick Road,...
Worcester
...Worcester Race Course, this deceptively spacious, extended three-bedroom semi-detached home with attic room offers modern living at its finest. Step inside to discover a well presented interior featuring a re-fitted kitchen with integrated appliances...
- 3 rooms
- 1 bathroom
- parking
- garden

3 bedroom detached bungalow for sale in Oldbury Road,...
 14 pictures
14 pictures
3 bedroom detached bungalow for sale in Oldbury Road,...
Worcester
...Henwick Park area of Worcester. The property benefits from gas central heating, double glazing, garden, garage and ample off road parking. Currently being used as a four bedroom hmo or could easily suit as a spacious family home. Epc. D Location & De...
- 3 rooms
- 1 bathroom
- parking

3 bedroom terraced house for sale
 5 pictures
5 pictures
3 bedroom terraced house for sale
WR5, Worcester Map
...Worcestershire.Reservations are now underway, so do not hesitate to get in touch with us to explore the details of these homes.Mill Meadows brings together a carefully considered range of home styles, designed to suit every stage of life, from first...
- 3 rooms

1 bedroom retirement property for sale
 12 pictures
12 pictures
1 bedroom retirement property for sale
WR1, Worcester Map
...Worcester City Centre.Situated on the second floor - This delightful one-bedroom property, developed by McCarthy Stone, offers the ideal blend of convenience, comfort, and modern living for those looking to enjoy their retirement in style.Inside, you...
- 1 room
- 1 bathroom

