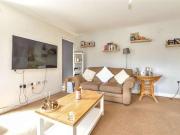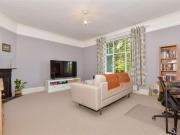1 apartment for sale in Royal Tunbridge Wells
2 bed flat for sale
 2 pictures
2 pictures
2 bed flat for sale
TN2, Tunbridge Wells Map
...open plan lounge/diner/kitchen and good sized bedrooms.Room sizes:HallwayLounge/Diner/Kitchen: 215 x 169 (6.53m x 5.11m)BalconyBedroom 1: 165 x 87 (5.01m x 2.62m)Bedroom 2: 127 x 112 (3.84m x 3.41m)BathroomAllocated Parking The information provided a...
- 2 rooms
- parking

2 bed flat for sale
 2 pictures
2 pictures
2 bed flat for sale
TN2, Tunbridge Wells Map
...gh Brooms station, Fountains Retail Park and Tunbridge Wells town centre. The large kichen/dine...he property has been extended/converted, planning/building regulation consents. Al...
- 2 rooms

3 bedroom flat for sale
 11 pictures
11 pictures
3 bedroom flat for sale
TN4, Tunbridge Wells Map
...ment is situated within the highly desirable Royal Wells development, an attractive BekeleyHomes collection of flats and houses that was completed in 20...
- 3 rooms
- 2 bathrooms
- balcony
- washer / dryer

1 bed flat for sale
 2 pictures
2 pictures
1 bed flat for sale
TN2, Tunbridge Wells Map
...accuracy and your solicitor must verify tenure/lease information, fixtures & fittings and, where the property has been extended/converted, planning/building regulation consents. All dimensions are approximate and quoted for guidance only as are floo...
- 1 room
- parking

flat for sale
 2 pictures
2 pictures
flat for sale
TN4, Tunbridge Wells Map
...planning/building regulation consents. All dimensions are approximate and quoted for guidance only as are floor plans which are not to scale and their accuracy cannot be confirmed. Reference to appliances and/or services does not imply that they are...
- parking

