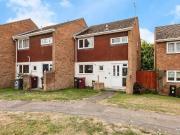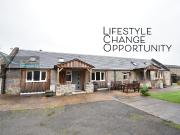1 house for sale in Elgin
5 Bed, Detached, Maidstone Road, TN12 [INVESTMENT PROPERTY]
![5 Bed, Detached, Maidstone Road, TN12 [INVESTMENT PROPERTY] 5 Bed, Detached, Maidstone Road, TN12 [INVESTMENT PROPERTY]](https://pics.nuroa.com/web/5_bed_detached_maidstone_road_tn12_investment_property_1090002757665393507.jpg) View photo
View photo
5 Bed, Detached, Maidstone Road, TN12 [INVESTMENT PROPERTY]
Maidstone Road Map
...e used as a fifth bedroom), a large kitchen with a separate utility room, and a cloakroom. To the first floor, the master bedroom boasts windows that provide panoramic countryside views and includes an en-suite bathroom. Three further double bedrooms...
- 5 rooms
- 2 bathrooms
- parking

3 Bed, End of Terrace, Colliers Way, RG30 [INVESTMENT...
 View photo
View photo
3 Bed, End of Terrace, Colliers Way, RG30 [INVESTMENT...
Colliers Way Map
...kitchen, downstairs wc, large living room to the ground floor. And generous size bedrooms to the first floor. Requiring some modernisation, this could be turned into a lovely family home.DESCRIPTIONThe property is ideally located within 2 miles of Re...
- 3 rooms
- 1 bathroom
- terrace
- waterfront property

5 bedroom house for sale
 12 pictures
12 pictures
5 bedroom house for sale
AB55, Dufftown Map
...l location in Dufftown which comes with 2 purpose-built Holiday Cottages within the rear garden. The property may suit clients...house accommodation comprises a Hallway, Lounge, Dining Room, Kitchen / Diner, Utility Room and a Rear Entrance Porch with W...
- 5 rooms
- 5 bathrooms

5 Bed, Detached, East Peckham, Tonbridge, TN12...
 View photo
View photo
5 Bed, Detached, East Peckham, Tonbridge, TN12...
Kent, Tonbridge Map
...(9.00m x 7.98m)Entrance HallLounge: 259 x 124 (7.85m x 3.76m)Utility: 97 x 810 (2.92m x 2.69m)CloakroomKitchen/Diner: 262 x 141 (7.98m x 4.30m)Bedroom 1: 144 x 143 (4.37m x 4.35m)En suite Bedroom 1Bedroom 4: 1311 x 92 (4.24m x 2.80m)Bedroom 5: 145 x...
- 5 rooms
- 5 bathrooms
- parking

4 Bed, Detached, Upper Raby Road, CH64 [INVESTMENT PROPERTY]
![4 Bed, Detached, Upper Raby Road, CH64 [INVESTMENT PROPERTY] 4 Bed, Detached, Upper Raby Road, CH64 [INVESTMENT PROPERTY]](/images/common/no_image.png) View photo
View photo
4 Bed, Detached, Upper Raby Road, CH64 [INVESTMENT PROPERTY]
CH64, CH64 Map
...kitchen, conservatory, and three bedrooms, including a primary suite with an ensuite, alongside a main family bathroom. Upstairs, a spacious room is currently used as a bedroom. A key highlight of this home is its extensive outdoor space, featuring a...
- 4 rooms
- 1 bathroom

