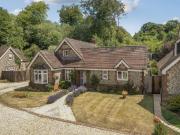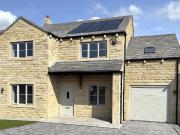3 properties for sale in New Houses
4 bedroom detached house for sale
 12 pictures
12 pictures
4 bedroom detached house for sale
GU34, Alton Map
...bedroom suite provides a serene retreat, complete with a well-appointed en-suite bathroom and shower. A versatile study, ideal as a home office or occasional fourth bedroom, adds practicality and flexibility. Upstairs, two additional bedrooms are ser...
- 4 rooms
- 2 bathrooms

Land for sale
 6 pictures
6 pictures
Land for sale
SA32, Carmarthen Map
Escape to nature with this rare opportunity to own 13.16 acres of unspoiled mixed woodland, nestled in the Cothi Valley countryside. This secluded parcel of land at Tyr Bedw offers the perfect sanctuary for wildlife and bird enthusiast, teeming...

5 bedroom detached house for sale
 12 pictures
12 pictures
5 bedroom detached house for sale
BB8, Colne Map
...vate driveway, this exclusive development of 5 houses is situated in an idyllic lakesie...servoir and Lake Burwain.These executive new homes are only a short walk from the ...
- 5 rooms
- 2 bathrooms
- waterfront property

4 bedroom link detached house for sale
 12 pictures
12 pictures
4 bedroom link detached house for sale
BB8, Colne Map
...vate driveway, this exclusive development of 5 houses is situated in an idyllic lakesie...servoir and Lake Burwain.These executive new homes are only a short walk from the ...
- 4 rooms
- 2 bathrooms
- waterfront property

Taylors Green
 19 pictures
19 pictures
Taylors Green
Darwen Map
...Taylors Green is our popular collection of new build houses for sale in Darwen. Offerig the p...l amenities and great transport links. 4 bedroom detached show home available to v...

4 bedroom detached house for sale
 12 pictures
12 pictures
4 bedroom detached house for sale
CO7, Great Bentley Map
...Chain Free - Approx 1,558 SQ FT - Four Bedroom Detached Home - Garage And Off Road Parki...Available To View - Further Selection Of New Build PropertiesDiscover an exclusive...
- 4 rooms
- 3 bathrooms
- parking
- garden

4 bedroom detached house for sale
 12 pictures
12 pictures
4 bedroom detached house for sale
BL6, Horwich, Bolton Map
...New Show Home - Eighteen35 - 4 bed Villa with roof garden now ready to view!.NORTHSTONE presents CYNEFIN. award-winning homes in a PERFECT LOCATION. 1760 is an end plot with LARGE GARDEN offering OPEN-PLAN living. Designed for modern families situate...
- 4 rooms
- 3 bathrooms
- garden
- golf

