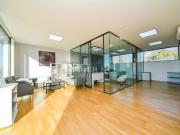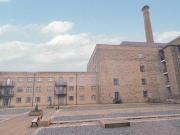210 property for rent in London
apartment for rent at Mulberry Place, Greenwich, London
 12 pictures
12 pictures
apartment for rent at Mulberry Place, Greenwich, London
SE9, London Map
GHE is delighted to present you this contemporary mid-terraced vacant office unit of approximately 1,920t. Part of a modern purpose build and quite, gated development with 24 hours CCTV in operation as well as part time security guard. Benefiting...
- 1 room
- parking

Branksome Road, Brixton, SW2
 7 pictures
7 pictures
Branksome Road, Brixton, SW2
London Map
...open plan reception room with an exposed brick wall/feature fireplace, a modern kitchen with ample dining space, a home office/study, wooden flooring and build-in storage throughout. Letting or Renting? Weve successfully let this property, but if you...
- 2 rooms
- 1 bathroom

2 Bedroom Flat For Rent In Bacup Road
 View photo
View photo
2 Bedroom Flat For Rent In Bacup Road
london
...2 Bedroom Flat For Rent In Bacup Road London London England a truly well presented dec...ng to private entrance hall with with an exposed brick ceiling. the propertys accomodatio...
- 2 rooms
- 2 bathrooms
- balcony
- parking

1 bedroom flat for rent in Paisley Court Dod Street...
 View photo
View photo
1 bedroom flat for rent in Paisley Court Dod Street...
london
...om flat for rent in Paisley Court Dod Street London E14 London London England a stunni...dlr station top specification throughout open plan living room with luxury fitted itch...
- 1 room
- 1 bathroom
- fitted kitchen
- furnished

3 Bedroom Apartment For Rent In London
 View photo
View photo
3 Bedroom Apartment For Rent In London
london
...3 Bedroom Apartment For Rent In London London London England new -winkworth are deligh...room with shower over bath and a feature exposed brick wall.this excellent apartmet also ...
- 3 rooms
- 1 bathroom
- garden
- furnished

Kingston Road, London, 2 Bedroom Apartment
 View photo
View photo
Kingston Road, London, 2 Bedroom Apartment
london
...Kingston Road, London, 2 Bedroom Apartment London London England a stylish two bedroom...ilable throughout the apartment with the open plan lounge kitchen offering bright nd s...
- 1 bathroom
- fitted kitchen
- dishwasher

2 bedroom house for rent in Westgate Street TAUNTON TA1
 View photo
View photo
2 bedroom house for rent in Westgate Street TAUNTON TA1
london
...ouse for rent in Westgate Street TAUNTON TA1 London London England summary this countr...ht and spacious dining room with feature brick fire place a large window allowing ...uilt in storage walking through into the open plan kitchen you will find plenty of...
- 2 rooms
- 1 bathroom
- dishwasher
- garden

1 Bedroom Flat For Rent In Chelsea
 View photo
View photo
1 Bedroom Flat For Rent In Chelsea
london
...1 Bedroom Flat For Rent In Chelsea London London England the property which has origin...od features such as lined oak floors and exposed brick work mixed with a modern toch is p...
- 1 room
- 1 bathroom
- furnished
- fitted kitchen

2 bedroom terraced house for rent in Church Street...
 View photo
View photo
2 bedroom terraced house for rent in Church Street...
london
...ouse for rent in Church Street Sandbach CW11 London London England property reference ...ral light the living and dining room are open plan keeping the properties characte wit...
- 2 rooms
- 1 bathroom
- terrace
- fireplace

5 bedroom detached house for sale in Penally Tenby SA70
 View photo
View photo
5 bedroom detached house for sale in Penally Tenby SA70
london
...etached house for sale in Penally Tenby SA70 London London England west wales properti...he left there is a snug living room with exposed brick walls and a fireplace whichflows t...
- 5 rooms
- 1 bathroom
- fireplace
- garden

2 bedroom flat for rent in Rye Road Hawkhurst Cranbrook TN18
 View photo
View photo
2 bedroom flat for rent in Rye Road Hawkhurst Cranbrook TN18
london
...or rent in Rye Road Hawkhurst Cranbrook TN18 London London England this impressive bui...e of the apartment is the light spacious open plan reception room with an exposed rick...
- 2 rooms
- 1 bathroom
- fitted kitchen
- parking

3 Bedroom Semi detached House For Rent In Yatton, Bristol
 View photo
View photo
3 Bedroom Semi detached House For Rent In Yatton, Bristol
london
...i-detached House For Rent In Yatton, Bristol London London England property reference ... the property you are greeted by a large open plan area. on the ground floor is alo a ...
- 3 rooms
- 1 bathroom
- parking
- garden

2 Bedroom Flat For Rent In 27 Castle Road
 View photo
View photo
2 Bedroom Flat For Rent In 27 Castle Road
london
...2 Bedroom Flat For Rent In 27 Castle Road London London England modern ground floor tw... style. from entrance doorway through to open-plan kitchenliving room with integraed a...
- 2 rooms
- 1 bathroom
- golf
- parking

1 Bedroom Apartment For Rent In 43 George Street, Manchester
 View photo
View photo
1 Bedroom Apartment For Rent In 43 George Street, Manchester
london
...ent For Rent In 43 George Street, Manchester London London England watch video tour gr...ings excellent sash windows and striking exposed brick work. the property is offerd furni...
- 1 room
- 1 bathroom
- furnished
- fitted kitchen

2 Bedroom Flat For Rent In 27 Castle Road
 View photo
View photo
2 Bedroom Flat For Rent In 27 Castle Road
london
...2 Bedroom Flat For Rent In 27 Castle Road London London England modern ground floor tw... style. from entrance doorway through to open-plan kitchenliving room with integraed a...
- 2 rooms
- 1 bathroom
- golf
- parking

2 Bedroom Flat For Rent In London, Se1
 View photo
View photo
2 Bedroom Flat For Rent In London, Se1
london
...2 Bedroom Flat For Rent In London, Se1 London London England a stunning two bed wareho...al development in shad thames. there are exposed brick walls original beams featur window...
- 2 rooms
- 2 bathrooms
- balcony

1 bedroom flat to rent
 10 pictures
10 pictures
1 bedroom flat to rent
N1, London Map
...a vibrant and comfortable living space. With exposed brick walls and generous natural ight, t...entertaining.Well-Appointed Kitchen: The open-plan kitchen comes equipped with woo...
- 1 room
- 1 bathroom
- furnished

2 Bedroom Apartment For Rent In Hackney, London
 View photo
View photo
2 Bedroom Apartment For Rent In Hackney, London
london
...2 Bedroom Apartment For Rent In Hackney, London London London England curated two bedr...torage in-built two double bedrooms with exposed brick and large bathroom with seprate sh...
- 2 rooms
- 1 bathroom
- balcony

Execution Dock House, London, 2 Bedroom Flat
 View photo
View photo
Execution Dock House, London, 2 Bedroom Flat
london
...Execution Dock House, London, 2 Bedroom Flat London London England property reference ...impressive reception space is defined by exposed brickwork original timber beams cst-iron...
- 2 bathrooms
- balcony

1 bedroom apartment for rent in Carlton House 61B St...
 View photo
View photo
1 bedroom apartment for rent in Carlton House 61B St...
london
... House 61B St Johns Hill Sevenoaks Kent TN13 London London England an exceptionally stlish apartment offering contemporary open plan living in a convenient sevenoak loc...
- 1 room
- 1 bathroom
- furnished

2 Bedroom Ground Floor Flat For Rent In Ealing
 View photo
View photo
2 Bedroom Ground Floor Flat For Rent In Ealing
london
...Bedroom Ground Floor Flat For Rent In Ealing London London England two bedroom ground ...arge master bedroom second bedroom study open plan reception with modern kitchen sylis...
- 2 rooms
- 1 bathroom
- furnished

1 Bedroom Terraced House For Rent In Shoreditch
 View photo
View photo
1 Bedroom Terraced House For Rent In Shoreditch
london
...edroom Terraced House For Rent In Shoreditch London London England a rare opportunity ... home located on a quiet street just off brick lane.a rare and exciting opportunit...als from its industrial origins blending exposed brick walls and stripped-wood flo...
- 1 room
- 1 bathroom
- terrace

2 Bedrooms Flat for rent in Dingley Place, London EC1V
 View photo
View photo
2 Bedrooms Flat for rent in Dingley Place, London EC1V
london
...London EC1V London London England short let - the apartment consists of two double bedrooms modern bathroom suite spacious open plan kitchen living area with exposed bricks opening out to a large private balcony giving a great space for relaxing or e...
- 2 rooms
- 1 bathroom
- balcony

1 Bedrooms Flat for rent in Ladbroke Grove, London W10
 View photo
View photo
1 Bedrooms Flat for rent in Ladbroke Grove, London W10
london
...London W10 London London England a modern and trendy one bedroom top-floor apartment. the flat has a balcony and open-plan kitchen and living area wooden floors throughout and an exposed brick feature fireplace. this property is perfectly located for...
- 1 room
- 1 bathroom
- balcony

2 Bedrooms Flat for rent in Dingley Place, London EC1V
 View photo
View photo
2 Bedrooms Flat for rent in Dingley Place, London EC1V
london
...London EC1V London London England short let - the apartment consists of two double bedrooms modern bathroom suite spacious open plan kitchen living area with exposed bricks opening out to a large private balcony giving a great space for relaxing or e...
- 2 rooms
- 1 bathroom
- balcony

2 Bedroom Apartment For Rent In Hoxton, London
 View photo
View photo
2 Bedroom Apartment For Rent In Hoxton, London
london
...2 Bedroom Apartment For Rent In Hoxton, London London London England a stunning two be... wall of five large windows in a row the open-plan kitchenliving room floods the poper...
- 2 rooms
- 2 bathrooms
- renovated

1 Bedroom Apartment For Rent In Hoxton, London
 View photo
View photo
1 Bedroom Apartment For Rent In Hoxton, London
london
...1 Bedroom Apartment For Rent In Hoxton, London London London England alternative depos... wall of five large windows in a row the open-plan kitchenliving room floods the poper...
- 1 room
- 2 bathrooms
- renovated

apartment in Spencer Way
 6 pictures
6 pictures
apartment in Spencer Way
E1, London Map
Set in a great location, this bright 1 bedroom apartment offers a generous kitchen/reception room, private balcony and ample bedroom as well as secure entry and lift access
- 1 room
- balcony
- lift

Beautiful Narrowboat for rent in central London
 9 pictures
9 pictures
Beautiful Narrowboat for rent in central London
NW8, London Map
...London Location is up for rent againon a semi private mooring. Its a fantastic home for anyone looking to live in the centre of London with a lively community on the Regents Canal between Camden and Little Venice. Lisson Grove is in a prime location...
- 1 room
- garden

