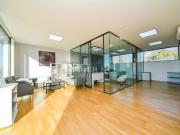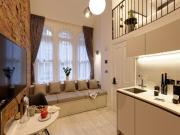210 property for rent in London
apartment for rent at Mulberry Place, Greenwich, London
 12 pictures
12 pictures
apartment for rent at Mulberry Place, Greenwich, London
SE9, London Map
GHE is delighted to present you this contemporary mid-terraced vacant office unit of approximately 1,920t. Part of a modern purpose build and quite, gated development with 24 hours CCTV in operation as well as part time security guard. Benefiting...
- 1 room
- parking

Branksome Road, Brixton, SW2
 7 pictures
7 pictures
Branksome Road, Brixton, SW2
London Map
...open plan reception room with an exposed brick wall/feature fireplace, a modern kitchen with ample dining space, a home office/study, wooden flooring and build-in storage throughout. Letting or Renting? Weve successfully let this property, but if you...
- 2 rooms
- 1 bathroom

Apartment LG71 13
 9 pictures
9 pictures
Apartment LG71 13
London Map
...exposed brick wall and natural wood floors and included stylish modern features and designer lighting to create a beautiful and chic home. Downstairs, the enormous, arched Victorian windows provide plenty of natural light. The spacious open plan livi...
- 1 room
- 1 bathroom

3 bedroom flat to rent
 12 pictures
12 pictures
3 bedroom flat to rent
SW11, London Map
...open-plan kitchen/reception room with exposed brick offers idyllic views of the Thames, as well as benefitting from the finest integrated Miele appliances and breakfast bar, perfect for entertaining. This wonderful home further benefits from a separa...
- 3 rooms
- 3 bathrooms
- furnished
- gym

3 bedroom maisonette to rent
 12 pictures
12 pictures
3 bedroom maisonette to rent
E1, London Map
...g a prominent corner of Princelet Street and Brick Lane this large 1,800 sqft (approx....d timber floors to original replaces and exposed brickwork to the light medallions...and upto the first floor, the large semi-open plan living space with kitchen flank...
- 3 rooms
- 2 bathrooms

2 bedroom apartment to rent
 10 pictures
10 pictures
2 bedroom apartment to rent
E1, London Map
...exposed brick wall and a ultra-modern fitted kitchen that is open-plan onto the lounge.Due to the high level of interior finish this property is perfect for professionals looking for a high-end apartment within easy reach of the City. Aldgate East tu...
- 2 rooms
- 2 bathrooms
- fitted kitchen

APARTMENT LG71 3
 12 pictures
12 pictures
APARTMENT LG71 3
London Map
...exposed brick wall and natural wood floors and included stylish modern features and designer lighting to create a beautiful and chic home. The enormous, arched Victorian windows provide plenty of natural light. The spacious open plan living area incl...
- 1 room
- 1 bathroom

Norton Road, Southborough, 1 Bedroom Maisonette
 View photo
View photo
Norton Road, Southborough, 1 Bedroom Maisonette
london
...ton Road, Southborough, 1 Bedroom Maisonette London London England brand new completin... specification interiors throughout. the open plan living space features integrate app...
- 2 bathrooms
- renovated
- dishwasher
- washer / dryer
- furnished

2 Bedroom Terraced House For Rent In London
 View photo
View photo
2 Bedroom Terraced House For Rent In London
london
...2 Bedroom Terraced House For Rent In London London London England hello neighbour are ...ed ceilings and wooden floors across the open-plan layout that features a contempoary ...
- 2 rooms
- 2 bathrooms
- furnished
- fitted kitchen
- garden
- bbqs

2 bedroom semidetached house for sale in St James Street...
 View photo
View photo
2 bedroom semidetached house for sale in St James Street...
london
... for sale in St James Street Shaftesbury SP7 London London England 5 st james street i...ttage with a thatched roof white painted brick facade and large timber framed wind...ation on three levels attributes include exposed beams an inglenook open fireplace...
- 2 rooms
- 1 bathroom
- fireplace
- garden
- fitted kitchen
- terrace

Royal Albert Wharf, Upper Dock Walk, Office To Lease
 View photo
View photo
Royal Albert Wharf, Upper Dock Walk, Office To Lease
london
...bert Wharf, Upper Dock Walk, Office To Lease London London England albert wharf is a n...ing destination offering riverside views open park spaces cafe restaurant workspac...using the dlr station at gallions reach. exposed brick and floor to ceiling glazin...
- 1 bathroom
- waterfront property
- parking
- air conditioning

Royal Albert Wharf, Upper Dock Walk, High Street Retail
 View photo
View photo
Royal Albert Wharf, Upper Dock Walk, High Street Retail
london
...t Wharf, Upper Dock Walk, High Street Retail London London England albert wharf is a n...ing destination offering riverside views open park spaces cafe restaurant workspac...using the dlr station at gallions reach. exposed brick and floor to ceiling glazin...
- 1 bathroom
- waterfront property
- parking
- air conditioning

3 Bedroom Maisonette Flat
 10 pictures
10 pictures
3 Bedroom Maisonette Flat
W10, London Map
...s thoughtfully designed home on Hewer Street opens into an inviting entrance hall, lin...ss. A vaulted glass roof floods the open-plan living space with natural light, cre...ead to a cosy lounge area, defined by an exposed chimney breast that adds warmth t...
- 3 rooms
- terrace

1 Bedroom Flat For Rent In London
 View photo
View photo
1 Bedroom Flat For Rent In London
london
...1 Bedroom Flat For Rent In London London London England property reference 2041499.an ...tment comprises of a bright and spacious open planned living area with handmade fited ...
- 1 room
- 1 bathroom
- fitted kitchen
- terrace
- furnished

2 Bedroom Apartment For Rent In London
 View photo
View photo
2 Bedroom Apartment For Rent In London
london
...2 Bedroom Apartment For Rent In London London London England available from 7th june t...et room shower and family bathroom large open plan reception with completely fitte kit...
- 2 rooms
- 2 bathrooms
- fitted kitchen
- balcony
- parking

1 Bedroom Flat For Rent In Camden
 View photo
View photo
1 Bedroom Flat For Rent In Camden
london
...1 Bedroom Flat For Rent In Camden London London England this stunning one double bedro...factory. the property comprises spacious open plan reception room spacious bedroomand ...
- 1 room
- 1 bathroom
- lift
- balcony
- furnished

2 bedroom apartment for rent in Westbourne BH4
 View photo
View photo
2 bedroom apartment for rent in Westbourne BH4
london
...bedroom apartment for rent in Westbourne BH4 London London England a contemporary top ...ance hallway leading to living arealarge open plan living room kitchenthe living rom b...
- 2 rooms
- 1 bathroom
- parking
- fitted kitchen
- furnished

2 Bedroom Apartment For Rent In Reddish
 View photo
View photo
2 Bedroom Apartment For Rent In Reddish
london
...2 Bedroom Apartment For Rent In Reddish London London England hilbert homes are extrem... award-winning victorian mill conversion exposed brick work floods of natural ligh aside ...
- 2 rooms
- 1 bathroom
- golf
- fitted kitchen
- parking

1 Bedroom Ground Floor Flat For Rent In London
 View photo
View photo
1 Bedroom Ground Floor Flat For Rent In London
london
...1 Bedroom Ground Floor Flat For Rent In London London London England a ground floor la...e large bedroom wooden floors throughout exposed brick works exposed wooden beams pen pla...
- 1 room
- 1 bathroom
- fitted kitchen
- internet

1 Bedroom Ground Floor Flat For Rent In London
 View photo
View photo
1 Bedroom Ground Floor Flat For Rent In London
london
...1 Bedroom Ground Floor Flat For Rent In London London London England a ground floor la...e large bedroom wooden floors throughout exposed brick works exposed wooden beams pen pla...
- 1 room
- 1 bathroom
- fitted kitchen
- internet

3 Bedroom House For Rent In Dilham
 View photo
View photo
3 Bedroom House For Rent In Dilham
london
...3 Bedroom House For Rent In Dilham London London England summarywilliam h brown are de...an abundance of period features from its exposed wooden beams to its charming ingl... stove set accommodation comprises of an open-plan kitchen dining room utility roo...
- 3 rooms
- 1 bathroom
- renovated
- fireplace

2 Bedroom Apartment For Rent In No 1 Street, London
 View photo
View photo
2 Bedroom Apartment For Rent In No 1 Street, London
london
...2 Bedroom Apartment For Rent In No 1 Street, London London London England royal arsena...arsenal dlr and thames reception with an exposed brick feature wall and room to reax and ...
- 2 rooms
- 2 bathrooms
- waterfront property
- balcony

1 Bedroom Apartment For Rent In London
 View photo
View photo
1 Bedroom Apartment For Rent In London
london
...1 Bedroom Apartment For Rent In London London London England a one bedroom converted w...ithin walking distance. the property has exposed brick walls original wood floorin and at...
- 1 room
- 1 bathroom
- balcony
- internet

4 bedroom barn conversion for sale in Howe Lane Binfield...
 View photo
View photo
4 bedroom barn conversion for sale in Howe Lane Binfield...
london
...or sale in Howe Lane Binfield Berkshire RG42 London London England the property is a s...e vaulted ceiling double height room and exposed timber beams the ground floor has...t with under floor heating servicing the open plan drawing room dining room and re...
- 4 rooms
- 1 bathroom
- renovated
- fireplace

3 Bedroom End Of Terrace House For Rent In Barnton
 View photo
View photo
3 Bedroom End Of Terrace House For Rent In Barnton
london
...oom End Of Terrace House For Rent In Barnton London London England available 1st septe...rlooking farm land. the accommodation is open plan to the ground floor with the siting...
- 3 rooms
- 1 bathroom
- terrace
- furnished

3 Bedroom End Of Terrace House For Rent In Barnton
 View photo
View photo
3 Bedroom End Of Terrace House For Rent In Barnton
london
...oom End Of Terrace House For Rent In Barnton London London England available 6th mayno...rlooking farm land. the accommodation is open plan to the ground floor with the siting...
- 3 rooms
- 1 bathroom
- terrace
- furnished

4 Bedroom Detached House For Rent In Henley on thames,...
 View photo
View photo
4 Bedroom Detached House For Rent In Henley on thames,...
london
...se For Rent In Henley-on-thames, Oxfordshire London London England a excellently resto...novated. set back from the road behind a brick and flint wall with electric gates ...lity area. the entrance hall leads to an open plan kitchen and dining area with va...
- 4 rooms
- 3 bathrooms
- parking
- garden

apartment in Spencer Way
 6 pictures
6 pictures
apartment in Spencer Way
E1, London Map
Set in a great location, this bright 1 bedroom apartment offers a generous kitchen/reception room, private balcony and ample bedroom as well as secure entry and lift access
- 1 room
- balcony
- lift

Beautiful Narrowboat for rent in central London
 9 pictures
9 pictures
Beautiful Narrowboat for rent in central London
NW8, London Map
...London Location is up for rent againon a semi private mooring. Its a fantastic home for anyone looking to live in the centre of London with a lively community on the Regents Canal between Camden and Little Venice. Lisson Grove is in a prime location...
- 1 room
- garden

