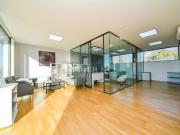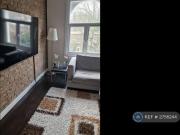210 property for rent in London
apartment for rent at Mulberry Place, Greenwich, London
 12 pictures
12 pictures
apartment for rent at Mulberry Place, Greenwich, London
SE9, London Map
GHE is delighted to present you this contemporary mid-terraced vacant office unit of approximately 1,920t. Part of a modern purpose build and quite, gated development with 24 hours CCTV in operation as well as part time security guard. Benefiting...
- 1 room
- parking

Branksome Road, Brixton, SW2
 7 pictures
7 pictures
Branksome Road, Brixton, SW2
London Map
...open plan reception room with an exposed brick wall/feature fireplace, a modern kitchen with ample dining space, a home office/study, wooden flooring and build-in storage throughout. Letting or Renting? Weve successfully let this property, but if you...
- 2 rooms
- 1 bathroom

1 bedroom flat to rent
 10 pictures
10 pictures
1 bedroom flat to rent
London Map
...a vibrant and comfortable living space. With exposed brick walls and generous natural ight, t...ntertaining. Well-Appointed Kitchen: The open-plan kitchen comes equipped with woo...
- 1 room
- 1 bathroom
- furnished

2 bedroom apartment for rent
 View photo
View photo
2 bedroom apartment for rent
London Map
...ly furnished, the property features a modern open-plan kitchen, stylish exposed brick etaiing, and a private ba...
- 2 rooms
- 2 bathrooms
- balcony

2 bedroom flat to rent
 12 pictures
12 pictures
2 bedroom flat to rent
London Map
...open-plan kitchen with breakfast bar, solid oak worktop, glass splashback and built-in appliances (including dishwasher) Stylish reception room with leather sofa, coffee table and exposed brick feature wall Modern bathroom with bath and separate show...
- 2 rooms
- 1 bathroom
- balcony
- furnished

St. James's Road, SE1, London
 9 pictures
9 pictures
St. James's Road, SE1, London
London Map
...n a warehouse conversion with high ceilings, exposed brick and wood flooring. The proprty als offers open plan living, a private communal cour...
- 1 room
- 1 bathroom

1 bedroom flat to rent
 9 pictures
9 pictures
1 bedroom flat to rent
London Map
...n a warehouse conversion with high ceilings, exposed brick and wood flooring. The proprty als offers open plan living, a private communal cour...
- 1 room
- 1 bathroom

3 bedroom flat for rent
 View photo
View photo
3 bedroom flat for rent
London Map
...open plan kitchen living dining area with exposed brick walls, oak floor boards, feature fireplace and stunning kitchen. The spacious master bedroom features a modern ensuite shower room and fitted storage, with two further double bedrooms and a fami...
- 3 rooms
- 2 bathrooms
- fireplace

2 bedroom flat for rent
 View photo
View photo
2 bedroom flat for rent
Croydon Map
...open-plan kitchen and reception room, finished with exposed brickwork, bespoke wall panelling and feature lighting, creating a warm and inviting space ideal for relaxing or entertaining.Both bedrooms are well designed, with the main bedroom featuring...
- 2 rooms
- 1 bathroom
- garden

1 bedroom apartment for rent
 View photo
View photo
1 bedroom apartment for rent
London Map
...open plan kitchen with integrated appliances and a reception room with exposed brick and large loft style windows floods the apartment with natural light. The apartment is ideally located close to all local transport, Wapping Station is less than a m...
- 1 room
- 1 bathroom

Queensmere Road
 12 pictures
12 pictures
Queensmere Road
London Map
...open-plan living room and dining area boasts light coming through the large glass doors and has a stylish design, featuring exposed brick walls and decorative objects. The living area is fitted with a corner sofa facing the large flat screen TV, as w...
- 2 rooms
- 2 bathrooms
- terrace

2 bedroom apartment to rent
 12 pictures
12 pictures
2 bedroom apartment to rent
London Map
...ly furnished, the property features a modern open-plan kitchen, stylish exposed brick etaiing, and a private ba...
- 2 rooms
- 2 bathrooms
- balcony

4 bedroom house for rent
 View photo
View photo
4 bedroom house for rent
London Map
...Lock walking distance to Primrose Hill park, London Zoo, Regents park Chalk Farm and C... ft in total Three living rooms one with open plan kitchen Four bedrooms with fouren s...
- 4 rooms
- 5 bathrooms
- air conditioning
- terrace

2 bedroom apartment to rent
 12 pictures
12 pictures
2 bedroom apartment to rent
London Map
...ail Stations The property has an open plan lounge kitchen with attractive exposed brick wall and high ceiling, two double bedrooms, bathroom with separate WC. double glazing, gas central heating and off-street parking to the front. Council tax band D...
- 2 rooms
- 1 bathroom
- furnished
- parking

Weymouth Mews, W1G
 12 pictures
12 pictures
Weymouth Mews, W1G
London Map
...open plan kitchen, living area with views out over a planted courtyard. With wooden floors throughout and an exposed brick wall running the length of the apartment, this one bedroom apartment is located in the heart of Marylebone and offers something...
- 1 room
- 1 bathroom

Spacious Studio located within a warehouse conversion...
 10 pictures
10 pictures
Spacious Studio located within a warehouse conversion...
London Map
...open plan kitchen/living area, modern fully tiled shower room, a new fully integrated kitchen, exposed brickwork, grey wood floors throughout, lofty ceilings and large windows affording the flat great natural light and a fantastic sense of space. Kin...
- 1 room
- 1 bathroom

Richmond Mews, Fitzrovia & Covent Garden, W1D
 11 pictures
11 pictures
Richmond Mews, Fitzrovia & Covent Garden, W1D
London Map
...open plan layout. The grand open-plan reception dining room filled with the natural light and the warm tones of the extra-wide Danish Dinesen wooden floors create a relaxing space. The exposed brick walls, floor to ceiling windows and the recessed li...
- 1 room
- 1 bathroom

Battersea High Street, London, SW11 3HY
 12 pictures
12 pictures
Battersea High Street, London, SW11 3HY
London Map
...open plan reception/ dining room offering an abundance of natural light, bespoke wooden floors, exposed brick and double doors leading out onto two private balconies. This space is ideal for entertaining family and friends and further benefits from a...
- 3 rooms
- 2 bathrooms

5 Clave Street, Wapping, E1W
 10 pictures
10 pictures
5 Clave Street, Wapping, E1W
London Map
...open plan kitchen with integrated appliances and a reception room with exposed brick and large loft style windows floods the apartment with natural light. The apartment is ideally located close to all local transport, Wapping Station is less than a m...
- 1 room
- 1 bathroom

Thrawl Street, London, E1
 View photo
View photo
Thrawl Street, London, E1
London Map
...exposed brick wall and a ultra-modern fitted kitchen that is open-plan onto the lounge.Due to the high level of interior finish this property is perfect for professionals looking for a high-end apartment within easy reach of the City. Aldgate East tu...
- 2 rooms
- 2 bathrooms
- fitted kitchen

Cremorne Road, Kensington and Chelsea, London, SW10
 View photo
View photo
Cremorne Road, Kensington and Chelsea, London, SW10
London Map
...exposed brick work and high ceilings, a semi open plan kitchen leading to a beautiful private terrace. The property features a master bedroom with fitted storage and en-suite bathroom, a second bedroom perfect for guests and a family bathroom with ba...
- 2 rooms
- 2 bathrooms
- terrace
- furnished

Weymouth Mews, Marylebone, London, W1G
 7 pictures
7 pictures
Weymouth Mews, Marylebone, London, W1G
London Map
...rious living area, polished concrete floors, exposed brick walls and a planted paved trrace wth views across t...
- 3 rooms
- 2 bathrooms
- furnished
- terrace

Just in! 2 BA 2 bedroom flat for rent in Execution Dock...
 View photo
View photo
Just in! 2 BA 2 bedroom flat for rent in Execution Dock...
London, London Map
...exposed brickwork, original timber beams, cast-iron pillars, and large factory-style windows that flood the interior with natural light. The generous open-plan layout provides ample room for both living and dining, complemented by a private front-fac...
- 2 rooms
- 2 bathrooms
- balcony

Unique 1 BR Portland Place
 View photo
View photo
Unique 1 BR Portland Place
London Map
...opens into an open-plan kitchen and living area with views over a planted courtyard. With wooden floors throughout and an exposed brick wall running the length of the area, the space has a modern industrial feel. | Get your dream Rental on RenterMate...
- 1 room

Sinclair Road, W14
 12 pictures
12 pictures
Sinclair Road, W14
London Map
...On a sleepy sunlit street in one of London’s most sought-after neighbourhoods sits thi two-bedroom gem. With its exposed brick walls, south-facing views ad that ...
- 2 rooms
- 1 bathroom

House at Easton Road, Tameside
 8 pictures
8 pictures
House at Easton Road, Tameside
Tameside Map
...This charming three-bedroom semi-detached home combines modern style with traditional character. Inside, the spacious open-plan living and dining area features an exposed brick wall, perfect for ente…...
- 3 rooms
- 1 bathroom

Clapham Manor Street, SW4
 12 pictures
12 pictures
Clapham Manor Street, SW4
London Map
...open plan kitchen living dining area with exposed brick walls, oak floor boards, feature fireplace and stunning kitchen. The spacious master bedroom features a modern ensuite shower room and fitted storage, with two further double bedrooms and a fami...
- 3 rooms
- 2 bathrooms
- fireplace

apartment in Spencer Way
 6 pictures
6 pictures
apartment in Spencer Way
E1, London Map
Set in a great location, this bright 1 bedroom apartment offers a generous kitchen/reception room, private balcony and ample bedroom as well as secure entry and lift access
- 1 room
- balcony
- lift

Beautiful Narrowboat for rent in central London
 9 pictures
9 pictures
Beautiful Narrowboat for rent in central London
NW8, London Map
...London Location is up for rent againon a semi private mooring. Its a fantastic home for anyone looking to live in the centre of London with a lively community on the Regents Canal between Camden and Little Venice. Lisson Grove is in a prime location...
- 1 room
- garden

