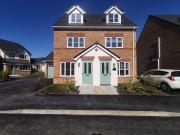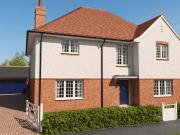3 houses for sale in Ulverston
4 bedroom house for sale
 12 pictures
12 pictures
4 bedroom house for sale
LA13, Barrow-in-Furness Map
Situated on our beautiful Park View development we offer for sale the ever popular Kentmere House Type. Set over three floors The Kentmere briefly comprises of entrance hallway, good size lounge, ground floor cloakroom and kitchen diner fitted...
- 4 rooms
- 2 bathrooms
- parking

5 bedroom detached house for sale
 12 pictures
12 pictures
5 bedroom detached house for sale
DH3, Chester-le-Street Map
...open plan designer kitchen, dining and family area which leads into the garden room, with vaulted ceiling and access to the garden. This large, light, open plan space features a designer kitchen with a central island unit with hob, ceiling-mounted ex...
- 5 rooms
- 3 bathrooms
- garden

3 Bedroom Terraced House
 10 pictures
10 pictures
3 Bedroom Terraced House
LA12, Ulverston Map
...d via an entrance hall, which leads into the open plan lounge/ dining reception rooms nd o...ng for washing machine. The rear hallway houses the fridge freezer and also access...
- 3 rooms

3 bed house for sale
 2 pictures
2 pictures
3 bed house for sale
LA12, Ulverston Map
...d via an entrance hall, which leads into the open plan lounge/ dining reception rooms nd o...ng for washing machine. The rear hallway houses the fridge freezer and also access...
- 3 rooms

2 bedroom end of terrace house for sale
 12 pictures
12 pictures
2 bedroom end of terrace house for sale
LA13, Barrow-in-Furness Map
...houses, restaurants, regular bus routes, Barrow train station and the largest employer in the area, BAE Systems. Comprising of entrance vestibule, open plan lounge, kitchen and conservatory with access to rear garden. To the first floor, bedrooms, ba...
- 2 rooms
- 1 bathroom
- terrace
- garden

4 bedroom detached house for sale
 12 pictures
12 pictures
4 bedroom detached house for sale
CF14, Lisvane Map
...open-plan kitchen and dining area, a living room, a study, a cloakroom, a utility, and an en suite to bedroom 1. A quiet study and a spacious living room can be found overlooking the front aspect of the home, the former of which is ideal for those wh...
- 4 rooms
- garden

3 bedroom detached house for sale
 8 pictures
8 pictures
3 bedroom detached house for sale
NG22, Ollerton Map
...open-plan kitchen-diner, where French doors open onto the garden. Upstairs, are two double bedrooms and a versatile third bedroom, which could be utilised for a guest bedroom, dressing room or office. Upstairs, youll also find a family bathroom compl...
- 3 rooms

