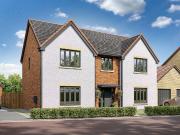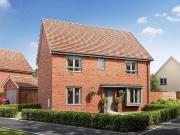3 houses for sale in Yeovil
4 bedroom detached house for sale
 6 pictures
6 pictures
4 bedroom detached house for sale
TS22, Wynyard Map
...gym upstairs, are two ideas for the extra space that’s included in the layout. A family room sits between the kitchen/dining room and the living room - each with wonderful bi-fold doors to the garden.Additional InformationTenure: FreeholdCouncil tax...
- 4 rooms
- gym

4 bedroom detached house for sale
 12 pictures
12 pictures
4 bedroom detached house for sale
IP5, Martlesham Map
...g room and living room/study both running the full depth of the house, they are flooded with natural light and each room is la...ger children or you can turn one, or both into a home office, gym or craft room. As well as the family bathroom, theres larg...
- 4 rooms
- gym

7 bedroom detached house for sale
 12 pictures
12 pictures
7 bedroom detached house for sale
TA14, Somerset Map
...which stretch to the monument atop Ham Hill itself. Inside, the house is perfectly suited to modern family life with many desi...droom with ensuite.The two loft rooms are currently used as a gym and home office but offer great versatility to suit the ne...
- 7 rooms
- 2 bathrooms
- gym

3 bed house for sale
 2 pictures
2 pictures
3 bed house for sale
TA18, Crewkerne Map
...C. An immaculate three bedroom semi-detached house with large family room extension at...provides great storage, a workshop and a gym. The property is gas centrally heated... is a small market town situated between Yeovil and Taunton and offers many local ...
- 3 rooms
- gym
- parking
- garden

3 Bedroom Semi Detached House
 10 pictures
10 pictures
3 Bedroom Semi Detached House
TA18, Crewkerne Map
...C. An immaculate three bedroom semi-detached house with large family room extension at...provides great storage, a workshop and a gym. The property is gas centrally heated... is a small market town situated between Yeovil and Taunton and offers many local ...
- 3 rooms
- gym
- parking
- garden

4 bedroom detached house for sale
 11 pictures
11 pictures
4 bedroom detached house for sale
EH53, East Calder Map
...gym or nursery. There is also a garage, ideal for storing sporting equipment, tools and garden furniture.Plot 82Tenure: FreeholdLength of lease: N/AAnnual ground rent amount (£): N/AGround rent review period (year/month): N/AAnnual service charge amo...
- 4 rooms
- gym
- garden

3 bedroom flat for sale in Knapp Merriott Somerset TA16 TA16
 View photo
View photo
3 bedroom flat for sale in Knapp Merriott Somerset TA16 TA16
london
...illage with several shops including a public house garage post office pharmacy primary...lds and only c9 miles from the centre of yeovil the market town of crewkerne is ju...nd leisure centre with swimming pool and gym a mainline rail service to london wat...
- 3 rooms
- 1 bathroom
- gym
- parking
- swimming pool

