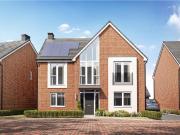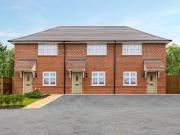2,214 houses for sale in Worcester
3 bedroom detached house for sale
 12 pictures
12 pictures
3 bedroom detached house for sale
WR5, Worcester Map
This three-bedroom home is the perfect combination of modern and practical living. The Kea features an open-plan kitchen-diner with French doors leading to the garden. The spacious reception hallway guides you upstairs where three spacious...
- 3 rooms

4 bedroom detached house for sale
 10 pictures
10 pictures
4 bedroom detached house for sale
WR5, Worcester Map
The Garnet is a four-bedroom family home with an iconic statement floor-to-ceiling window - drawing in the natural light giving a greater sense of overall wellbeing. Downstairs is completed with a separate family room to the kitchen diner making...
- 4 rooms

2 bedroom house for sale
 6 pictures
6 pictures
2 bedroom house for sale
WR2, Worcester Map
Who says smaller homes shouldnt be every bit as highly specified and stylish and as larger properties? The Baslow proves that two-bedroom homes can be finished to the very highest standards too. It comes with a host of luxury fixtures and...
- 2 rooms
- fitted kitchen
- garden

4 bedroom detached house for sale
 10 pictures
10 pictures
4 bedroom detached house for sale
WR2, Worcester Map
Please discuss Regional Variations with our sales consultants for more information.The Richmond at Royal Gardens are Eco Electric. These homes include air source heat pumps, even thicker insulation, and the wonderful warmth of underfloor heating...
- 4 rooms
- parking

3 bedroom detached house for sale
 12 pictures
12 pictures
3 bedroom detached house for sale
WR2, Worcester Map
...house added flexibility, as you can choose to turn it into a bedroom, guest room or practical home office – whichever works for you.Tenure: FreeholdEstate management fee: £300.00Council Tax Band: TBC - Council Tax Band will be confirmed by the local...
- 3 rooms
- garden

4 bedroom detached house for sale
 11 pictures
11 pictures
4 bedroom detached house for sale
WR2, Worcester Map
ASK ABOUT SMOOTH MOVE WITH ESTATE AGENT FEES PAID!Home 26 The Willow is beautifully crafted 4-bedroom family home combining timeless architectural charm with modern, eco-conscious living. Spread across three floors, it offers spacious interiors,...
- 4 rooms
- parking

3 bedroom semi detached house for sale
 View photo
View photo
3 bedroom semi detached house for sale
WR2, Worcester Map
Discover the perfect blend of tradition and versatility with The Calke, a beautifully designed 3 bedroom semi-detached home. Inspired by classical architecture, this home offers contemporary ground-floor living while providing a flexible and...
- 3 rooms
- catered

3 bedroom detached house for sale
 9 pictures
9 pictures
3 bedroom detached house for sale
WR2, Worcester Map
Please discuss Regional Variations with our sales consultants for more information. Step inside and youll see how that balance continues throughout, with a large open plan kitchen / dining room to the left of the hall and a full width family...
- 3 rooms

4 bedroom detached house for sale
 10 pictures
10 pictures
4 bedroom detached house for sale
WR2, Worcester Map
Please discuss Regional Variations with our sales consultants for more information.The Henleys at Royal Gardens are Eco Electric. These homes include air source heat pumps, even thicker insulation, and the wonderful warmth of underfloor heating...
- 4 rooms

3 bedroom detached house for sale
 9 pictures
9 pictures
3 bedroom detached house for sale
WR2, Worcester Map
The larger than average three bedroom Leamington Lifestyle takes luxury living to a whole new level by taking the space of a four bed home and sharing it out amongst three. The result is three lavish double bedrooms, each with their own en-suite,...
- 3 rooms

5 bedroom detached house for sale
 10 pictures
10 pictures
5 bedroom detached house for sale
WR2, Worcester Map
The Hampsteads at Royal Gardens are Eco Electric. These homes include air source heat pumps, even thicker insulation, and the wonderful warmth of underfloor heating across the ground floor.Please discuss Regional Variations with our Sales Consultants
- 5 rooms

3 bedroom detached house for sale
 12 pictures
12 pictures
3 bedroom detached house for sale
WR2, Worcester Map
Plot 63 | The Amersham | Regency Gate The Amersham is the perfect canvas for your interior inspiration. This three bedroom home is designed to appeal to young families and couples. Downstairs features an integral garage, an open plan...
- 3 rooms

2 bedroom semi detached house for sale
 11 pictures
11 pictures
2 bedroom semi detached house for sale
WR2, Worcester Map
Plot 65 | The Ashenford | Regency Gate Inside, the hallway leads to the open plan layout of the kitchen, living room and dining area. This forms the heart of the home with French double doors to the rear garden. Upstairs, two bedrooms are found...
- 2 rooms

4 bedroom detached house for sale
 5 pictures
5 pictures
4 bedroom detached house for sale
WR2, Worcester Map
...house, offering a perfect blend of style and practicality.Features:Charming lounge: A separate lounge offers a cozy and elegant space for relaxation, with French doors that open directly onto the rear garden, creating a seamless connection with the o...
- 4 rooms

4 bedroom detached house for sale
 5 pictures
5 pictures
4 bedroom detached house for sale
WR2, Worcester Map
...house, creating a vibrant hub for family life. French doors open onto the rear garden, seamlessly connecting indoor and outdoor spaces for easy entertaining and everyday enjoyment.Three spacious double bedrooms: Each double bedroom is cleverly design...
- 4 rooms

3 bedroom detached house for sale
 5 pictures
5 pictures
3 bedroom detached house for sale
WR2, Worcester Map
The Smallhythe is a characterful detached 3 bedroom home that beautifully blends classic architecture with modern practicality. Deceptively spacious, this home offers generous accommodation across both floors, featuring three double bedrooms that...
- 3 rooms

3 bedroom detached house for sale
 5 pictures
5 pictures
3 bedroom detached house for sale
WR2, Worcester Map
The Clumber is a sophisticated 3 bedroom home designed around modern family life. With a bright, open-plan kitchen, dining, and family area, plus a separate lounge for quiet moments, it offers versatile living spaces with a touch of...
- 3 rooms

2 bedroom terraced house for sale
 View photo
View photo
2 bedroom terraced house for sale
WR2, Worcester Map
Experience timeless style with The Greenway, a carefully crafted 2 bedroom semi-detached home that harmonizes timeless design with modern living. Every detail of this home is designed to offer a sophisticated yet practical lifestyle, creating a...
- 2 rooms

4 bedroom detached house for sale
 5 pictures
5 pictures
4 bedroom detached house for sale
WR2, Worcester Map
The Woolsthorpe is a distinguished 4 bedroom detached home that blends classical style with elegant period detailing. This double-fronted home is designed to impress, offering spacious and well-appointed living spaces that stretch the full length...
- 4 rooms

3 bedroom detached house for sale
 12 pictures
12 pictures
3 bedroom detached house for sale
WR5, Worcester Map
This three-bedroom home is the perfect combination of modern and practical living. The Kea features an open-plan kitchen-diner with French doors leading to the garden. The spacious reception hallway guides you upstairs where three spacious...
- 3 rooms

3 bedroom detached house for sale
 10 pictures
10 pictures
3 bedroom detached house for sale
WR5, Worcester Map
If you are after the perfect detached three-bedroom home, then The Edwena is the one for you. Enjoy a garden view from the living room through to the kitchen-diner, where all of the family can get together to eat or work. Upstairs offers the...
- 3 rooms
- garden

3 bedroom semi detached house for sale
 12 pictures
12 pictures
3 bedroom semi detached house for sale
WR5, Worcester Map
If it is a modern open plan living you are after, then look no further than the Mirin. The ground floor is bright and spacious with the French doors that fill the room with natural light. The spacious master bedroom with en-suite and built-in...
- 3 rooms

4 bedroom semi detached house for sale
 12 pictures
12 pictures
4 bedroom semi detached house for sale
WR5, Worcester Map
The Becket’s open-plan kitchen-dining-family room is the heart of the home and the perfect space to entertain guests. The ground floor also benefits from a separate living room, laundry room and WC. The first floor is home to three generously...
- 4 rooms

4 bedroom semi detached house for sale
 12 pictures
12 pictures
4 bedroom semi detached house for sale
WR5, Worcester Map
The Becket’s open-plan kitchen-dining-family room is the heart of the home and the perfect space to entertain guests. The ground floor also benefits from a separate living room, laundry room and WC. The first floor is home to three generously...
- 4 rooms

3 bedroom semi detached house for sale
 8 pictures
8 pictures
3 bedroom semi detached house for sale
WR2, Worcester Map
...house with private garden, open plan kitchen / dining room and parking. On the ground floor you’ll find a well-proportioned light-filled lounge, a downstairs cloakroom, utility, practical under stairs’ storage cupboard, and a stylish kitchen / dining...
- 3 rooms
- garden
- second hand

4 bedroom detached house for sale
 12 pictures
12 pictures
4 bedroom detached house for sale
WR2, Worcester Map
...house makes excellent use of space. There’s a large kitchen, dining and family room, a study, utility, plenty of storage, and four generous double bedrooms. The ground floor features all the essentials for modern family life - a study for home workin...
- 4 rooms
- second hand

2 bedroom terraced house for sale
 10 pictures
10 pictures
2 bedroom terraced house for sale
WR2, Worcester Map
Plot 397: The Oahstone - With space for a growing family, or simply a couple searching for their first adventure, the Oahstone is a stylish two bedroom home with the potential to become a three bedroom if you wish. The lounge enjoys natural light...
- 2 rooms

3 bedroom semi detached house for sale
 View photo
View photo
3 bedroom semi detached house for sale
WR2, Worcester Map
The Coleton is a traditionally styled 3 bedroom semi-detached home that perfectly balances timeless design with modern practicality. Offering generous living space across both floors, this home is designed to adapt to your lifestyle. Taking...
- 3 rooms
- garden

4 bedroom detached house for sale
 12 pictures
12 pictures
4 bedroom detached house for sale
WR2, Worcester Map
Plot 57 | The Trusdale | Regency Gate Inside, the hallway leads to a kitchen dining room perfect for family meal times and spending time together. An handy utility is found off the kitchen. The living room is the ideal space to relax and unwind,...
- 4 rooms
- garden

