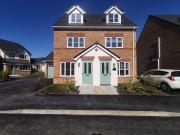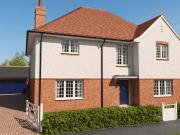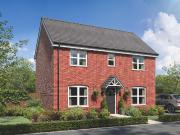1,882 houses for sale in Weston
4 bedroom house for sale
 12 pictures
12 pictures
4 bedroom house for sale
LA13, Barrow-in-Furness Map
...House Type. Set over three floors The Kentmere briefly comprises of entrance hallway, good size lounge, ground floor cloakroom and kitchen diner fitted with award winning kitchen and a range of Zannusi appliances as standard. To the first floor are t...
- 4 rooms
- 2 bathrooms
- parking

5 bedroom detached house for sale
 12 pictures
12 pictures
5 bedroom detached house for sale
DH3, Chester-le-Street Map
The Murray Garden Room is a beautiful 5-bedroom detached family home with separate double garage, offering nearly 2,500 square feet of living space. The contemporary design offers a double-height galleried hallway with large windows to the front...
- 5 rooms
- 3 bathrooms
- garden

3 bedroom detached house for sale
 6 pictures
6 pictures
3 bedroom detached house for sale
BS24, Weston-super-Mare Map
This detached double-fronted new home gives you two lovely dual-aspect living spaces - an open-plan kitchen/dining room and a separate living room which opens out onto the garden. With three bedrooms and two bathrooms, the Charnwood suits all...
- 3 rooms

4 bedroom detached house for sale
 11 pictures
11 pictures
4 bedroom detached house for sale
BS29, Weston Super-Mare Map
The Hazel is an impressive four bedroom home with plenty of kerb appeal, which you’ll get to enjoy every time you arrive home. Both upstairs and downstairs, you’ll find excellent space for flexible family living.On the ground floor is an open...
- 4 rooms
- garden

3 bedroom semi detached house for sale
 11 pictures
11 pictures
3 bedroom semi detached house for sale
BS29, Weston Super-Mare Map
The Laurus is a brilliant home for first time buyers who are looking to take their first step onto the property ladder, or those looking for a home which is easier to manage. Both upstairs and downstairs in The Laurus, you’ll find plenty of space...
- 3 rooms
- garden

3 bedroom semi detached house for sale
 12 pictures
12 pictures
3 bedroom semi detached house for sale
BS29, Weston Super-Mare Map
The Holly is a three bedroom energy efficient detached home, providing plenty of space for flexible family living. On the first floor, you’ll find an open plan kitchen/ family dining room, with plenty of space for a sociable seating area. This...
- 3 rooms
- garden

4 bedroom semi detached house for sale
 11 pictures
11 pictures
4 bedroom semi detached house for sale
BS29, Weston Super-Mare Map
The Foxtail is an impressive four bedroom home with plenty of kerb appeal, which you’ll get to enjoy every time you arrive home. Both upstairs and downstairs, you’ll find excellent space for flexible family living.On the ground floor is an open...
- 4 rooms

3 bedroom detached house for sale
 11 pictures
11 pictures
3 bedroom detached house for sale
BS29, Weston Super-Mare Map
The Tamarind is a beautifully designed, double-fronted 3-bedroom home with plenty of kerb appeal, something you’ll enjoy every time you arrive home.Created with modern family living in mind, the open plan kitchen and dining area is the heart of...
- 3 rooms

4 bedroom detached house for sale
 11 pictures
11 pictures
4 bedroom detached house for sale
BS29, Weston Super-Mare Map
The Hornbeam is an attractive four bedroom detached home, which you’ll love pulling up to every time you arrive home.Step inside and you’ll be greeted by an open hallway which leads to a large open plan kitchen/diner, with sociable family area....
- 4 rooms

3 bedroom detached house for sale
 8 pictures
8 pictures
3 bedroom detached house for sale
BS24, Weston-super-Mare Map
The Sherwood opens its doors to family life, with the balance of an open-plan kitchen/dining room and a separate living room. That means a balance of family time and quiet time for you all to make the most of. Three bedrooms and two bathrooms...
- 3 rooms
- garden

4 bedroom detached house for sale
 8 pictures
8 pictures
4 bedroom detached house for sale
BS24, Weston-super-Mare Map
This good-looking four-bedroom, three-bathroom new home has an attractive bay window at the front, and fabulous bi-fold doors leading from the open-plan kitchen/family room to the garden at the back. The integral garage has internal access and...
- 4 rooms
- garden
- parking

3 bedroom end of terrace house for sale
 9 pictures
9 pictures
3 bedroom end of terrace house for sale
BS24, Weston-super-Mare Map
The Danbury has a lovely natural flow that leads you through the living space. The hallway opens into the living room, the living room into the kitchen/dining room and the kitchen/dining room into the garden. This is a new home that will suit...
- 3 rooms
- terrace

3 bedroom end of terrace house for sale
 9 pictures
9 pictures
3 bedroom end of terrace house for sale
BS24, Weston-super-Mare Map
The Danbury has a lovely natural flow that leads you through the living space. The hallway opens into the living room, the living room into the kitchen/dining room and the kitchen/dining room into the garden. This is a new home that will suit...
- 3 rooms
- terrace

4 bedroom detached house for sale
 10 pictures
10 pictures
4 bedroom detached house for sale
BS24, Weston-super-Mare Map
The jewel in the crown of this four-bedroom detached family home is a huge open-plan kitchen/dining room that incorporates a snug, an island, and bi-fold doors to the garden. The Seacombe doesn’t stop there. There’s a separate living room, a...
- 4 rooms

3 bedroom terraced house for sale
 9 pictures
9 pictures
3 bedroom terraced house for sale
BS24, Weston-super-Mare Map
The Danbury has a lovely natural flow that leads you through the living space. The hallway opens into the living room, the living room into the kitchen/dining room and the kitchen/dining room into the garden. This is a new home that will suit...
- 3 rooms

3 bedroom detached house for sale
 9 pictures
9 pictures
3 bedroom detached house for sale
BS24, Weston-super-Mare Map
The three-bedroom detached Foxhill is our modern take on a traditional family home. Designed to help you make the most of family life, the Foxhill boasts a generous living room, with space for everyone. The bay window floods the room with light...
- 3 rooms
- parking

3 bedroom detached house for sale
 8 pictures
8 pictures
3 bedroom detached house for sale
BS24, Weston-super-Mare Map
The Sherwood opens its doors to family life, with the balance of an open-plan kitchen/dining room and a separate living room. That means a balance of family time and quiet time for you all to make the most of. Three bedrooms and two bathrooms...
- 3 rooms
- garden

3 bedroom detached house for sale
 8 pictures
8 pictures
3 bedroom detached house for sale
BS24, Weston-super-Mare Map
The Sherwood opens its doors to family life, with the balance of an open-plan kitchen/dining room and a separate living room. That means a balance of family time and quiet time for you all to make the most of. Three bedrooms and two bathrooms...
- 3 rooms
- garden

4 bedroom detached house for sale
 8 pictures
8 pictures
4 bedroom detached house for sale
BS24, Weston-super-Mare Map
The Lancombe has the contemporary features of an open-plan kitchen/family room and bi-fold doors to the garden, and the traditional features of a separate living room, dining room and garage. It offers the perfect balance for family life and for...
- 4 rooms

2 bedroom terraced house for sale
 5 pictures
5 pictures
2 bedroom terraced house for sale
BS24, Weston-super-Mare Map
The Alnmouth is a great first home if you’re stepping onto the property ladder. Make your mark on the open-plan living space and create a welcoming new home to come back to after a busy day. One of the bedrooms has all the storage space you’ll...
- 2 rooms

House 2 Bedroom For Sale Weston Super Mare North...
 View photo
View photo
House 2 Bedroom For Sale Weston Super Mare North...
Weston Super Mare, Weston Super Mare Map
...HOUSE FOX PRESENTS. This really unique semi detached cottage is a stunning property having one bedroom upstairs, 2 more recept... to the first floor and a door to the living room which has a superb brick-built fire place with log burner. The kitchen is ...
- 2 rooms
- fireplace
- parking
- garden

For Sale 2 Bedroom House Weston Super Mare North...
 View photo
View photo
For Sale 2 Bedroom House Weston Super Mare North...
Weston Super Mare, Weston Super Mare Map
...HOUSE FOX PRESENTS. This really unique semi detached cottage is a stunning property having one bedroom upstairs, 2 more recept... to the first floor and a door to the living room which has a superb brick-built fire place with log burner. The kitchen is ...
- 2 rooms
- 1 bathroom
- fireplace
- parking
- garden

2 Bedroom House Weston Super Mare North Somerset 93731781
 View photo
View photo
2 Bedroom House Weston Super Mare North Somerset 93731781
Weston Super Mare, Weston Super Mare Map
...HOUSE FOX PRESENTS. This really unique semi detached cottage is a stunning property having one bedroom upstairs, 2 more recept... to the first floor and a door to the living room which has a superb brick-built fire place with log burner. The kitchen is ...
- 2 rooms
- 1 bathroom
- fireplace
- parking
- garden

House 2 Bedroom For Sale Weston Super Mare North...
 View photo
View photo
House 2 Bedroom For Sale Weston Super Mare North...
Weston Super Mare, Weston Super Mare Map
...Weston-super-Mares beach and seafront, Winterstoke Gate is an attractive new development of 425 two, three and four bedroom homes, and one and two bedroom apartments. The development has a service charge of £221.54 per annum. Part of the emerging Par...
- 2 rooms
- new development
- terrace
- garden

For Sale 2 Bedroom House Weston Super Mare North...
 View photo
View photo
For Sale 2 Bedroom House Weston Super Mare North...
Weston Super Mare, Weston Super Mare Map
...Weston-super-Mares beach and seafront, Winterstoke Gate is an attractive new development of 425 two, three and four bedroom homes, and one and two bedroom apartments. The development has a service charge of £221.54 per annum. Part of the emerging Par...
- 2 rooms
- 1 bathroom
- new development
- terrace
- garden

2 Bedroom House Weston Super Mare North Somerset LS91421785
 View photo
View photo
2 Bedroom House Weston Super Mare North Somerset LS91421785
Weston Super Mare, Weston Super Mare Map
...Weston-super-Mares beach and seafront, Winterstoke Gate is an attractive new development of 425 two, three and four bedroom homes, and one and two bedroom apartments. The development has a service charge of £221.54 per annum. Part of the emerging Par...
- 2 rooms
- 1 bathroom
- new development
- terrace
- garden

House 3 Bedroom For Sale Weston Super Mare North...
 View photo
View photo
House 3 Bedroom For Sale Weston Super Mare North...
Weston Super Mare, Weston Super Mare Map
...HOUSE FOX ESTATE AGENTS PRESENT. Situated in a peaceful and sought-after cul-de-sac in Weston-super-Mare, this beautifully presented three-bedroom end of terrace home on Yarbury Way offers a perfect blend of space, practicality, and modern living. Id...
- 3 rooms
- terrace
- parking

4 bedroom detached house for sale
 12 pictures
12 pictures
4 bedroom detached house for sale
CF14, Lisvane Map
Plot 154 (The Oak) - priced at £599,995 About the Home The Oak is a 4-bedroom home that benefits from an open-plan kitchen and dining area, a living room, a study, a cloakroom, a utility, and an en suite to bedroom 1. A quiet study and a spacious...
- 4 rooms
- garden

3 bedroom detached house for sale
 8 pictures
8 pictures
3 bedroom detached house for sale
NG22, Ollerton Map
The Kilkenny is a beautiful three bedroom home, perfect for modern living. A living room featuring an exposed staircase leads through to an open-plan kitchen-diner, where French doors open onto the garden. Upstairs, are two double bedrooms and a...
- 3 rooms

