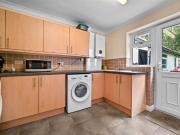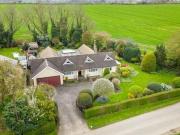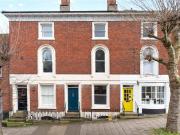211 houses for sale in Saffron Walden
4 bed house for sale
 2 pictures
2 pictures
4 bed house for sale
CB11, Saffron Walden Map
...fireplace with electric stove and double doors opening into the kitchen/diner, a study and a separate shower room. There are 2 double bedrooms to the ground floor; bedroom 4 to front aspect with built-in wardrobe space, whilst bedroom 3 has a triple...
- 4 rooms
- fireplace

4 Bedroom Bungalow For Sale In Saffron Walden, Essex
 View photo
View photo
4 Bedroom Bungalow For Sale In Saffron Walden, Essex
saffron walden
...4 Bedroom Bungalow For Sale In Saffron Walden, Essex Saffron Walden Essex England kings ...nto the room which also features an open fireplace and has double doors opening in...
- 4 rooms
- 2 bathrooms
- fireplace
- garden

3 bedroom terraced house for sale
 12 pictures
12 pictures
3 bedroom terraced house for sale
CB10, Essex Map
...is a most attractive Victorian terraced town house occupying a prominent High Street l... of all local amenities contained within Saffron Waldens main centre. The propertyprovide...
- 3 rooms
- 1 bathroom
- fireplace

4 bedroom detached house for sale
 12 pictures
12 pictures
4 bedroom detached house for sale
CB11, Nr Saffron Walden Map
...fireplace with fitted stove and exposed brick fire breast. A study sits off to one side providing ideal space for those who work from home with natural timbers and two windows looking out to the front. The kitchen incorporates an array of storage cup...
- 4 rooms
- 3 bathrooms
- fireplace

5 bedroom detached house for sale
 12 pictures
12 pictures
5 bedroom detached house for sale
CB10, Radwinter Map
...fireplace with inset log burning stove, exposed timbers, windows to two aspects and glazed door providing access to the outdoor space.Hall - Door to staircase leading down to the cellar.Study - Fitted with an extensive range of bookshelves and window...
- 5 rooms
- 3 bathrooms
- fireplace

3 bedroom detached house for sale
 12 pictures
12 pictures
3 bedroom detached house for sale
CB9, Haverhill Map
...fireplace with iron hood creates a natural focal point, perfect for winter evenings by the fire. Natural light streams through cottage-style windows, giving this space a soft, comforting ambience, enhanced by low ceilings, limewashed walls and oak t...
- 3 rooms
- 2 bathrooms
- fireplace

4 bedroom detached house for sale
 12 pictures
12 pictures
4 bedroom detached house for sale
CB10, Essex Map
...ent location which gives excellent access to Saffron Waldens main centre and nearby comon. Th...tting room features an attractive period fireplace, wooden flooring and a bay wind...
- 4 rooms
- 2 bathrooms
- fireplace

5 bedroom detached house for sale
 12 pictures
12 pictures
5 bedroom detached house for sale
CB10, Nr Saffron Walden Map
...house onto its rear garden. The principal reception space is formed by two areas, creating sitting and dining rooms joined by a wide opening, the sitting room sits to the rear with a vaulted ceiling, fireplace and full height glazed panels and glazed...
- 5 rooms
- 3 bathrooms
- fireplace

4 bedroom detached house for sale
 12 pictures
12 pictures
4 bedroom detached house for sale
CB11, Nr Saffron Walden Map
...fireplace with fitted gas (propane) fire and bi-folding doors which open to the rear garden. A separate family room to the rear of the property provides an excellent second reception area with vaulted ceiling, windows overlooking the rear garden and...
- 4 rooms
- 2 bathrooms
- fireplace
- garden

Sewards End, Radwinter Road, Saffron Walden, 3 Bedroom...
 View photo
View photo
Sewards End, Radwinter Road, Saffron Walden, 3 Bedroom...
saffron walden
...Sewards End, Radwinter Road, Saffron Walden, 3 Bedroom Bungalow Saffron Walden Essex Engla... to the side bay window to the front and fireplace which provides an attractive fo...
- 2 bathrooms
- fireplace
- garden

4 bedroom detached house for sale
 12 pictures
12 pictures
4 bedroom detached house for sale
CB11, Saffron Walden Map
...fireplace. The front door opens into an entrance hall where stairs rise to the first floor and doors lead off to all principal living areas. The main living area combines sitting and dining space in one large open-plan area, partially divided by open...
- 4 rooms
- 2 bathrooms
- fireplace

West Road, Saffron Walden, 5 Bedroom Detached
 View photo
View photo
West Road, Saffron Walden, 5 Bedroom Detached
saffron walden
...West Road, Saffron Walden, 5 Bedroom Detached Saffron Walden Essex England 53 west road is a substantial and... of the property and features a charming fireplace with brick chimney breast and o...
- 3 bathrooms
- fireplace
- garden

3 bedroom semi detached house for sale
 12 pictures
12 pictures
3 bedroom semi detached house for sale
CB10, Nr Saffron Walden Map
...onveniently placed just to the north-east of Saffron Walden. The property has good accss to t...m which looks out to the front and has a fireplace, albeit currently not operation...
- 3 rooms
- 1 bathroom
- fireplace

Jordan Close, Saffron Walden, 4 Bedroom Detached
 View photo
View photo
Jordan Close, Saffron Walden, 4 Bedroom Detached
saffron walden
...Jordan Close, Saffron Walden, 4 Bedroom Detached Saffron Walden Essex England 11 jordan close is an attra...looks out to the front and has a feature fireplace with mantel and hearth. the kit...
- 2 bathrooms
- fireplace

East Street, Saffron Walden, 2 Bedroom Semi detached
 View photo
View photo
East Street, Saffron Walden, 2 Bedroom Semi detached
saffron walden
...East Street, Saffron Walden, 2 Bedroom Semi-detached Saffron Walden Essex England offered with no onward c...lounge with exposed beams and a striking fireplace a dining area with exposed beam...
- 1 bathroom
- fireplace
- garden

Little Sampford, Sampford Hall Lane, Saffron Walden, 5...
 View photo
View photo
Little Sampford, Sampford Hall Lane, Saffron Walden, 5...
saffron walden
...Little Sampford, Sampford Hall Lane, Saffron Walden, 5 Bedroom Detached Saffron Walden... decorative leaded window and a charming fireplace with exposed brickwork adding w...
- 2 bathrooms
- fireplace
- garden

Newport, London Road, Nr Saffron Walden, 3 Bedroom Detached
 View photo
View photo
Newport, London Road, Nr Saffron Walden, 3 Bedroom Detached
london
...Newport, London Road, Nr Saffron Walden, 3 Bedroom Detached London London England greensleeves...nt local amenities including shop public houses schools and mainline station to lo...
- 2 bathrooms
- fireplace
- renovated

4 Bedroom Semi detached House For Sale In Newport,...
 View photo
View photo
4 Bedroom Semi detached House For Sale In Newport,...
newport
...4 Bedroom Semi-detached House For Sale In Newport, Saffron Walden Newport Gwent Wales xcellntly pr...
- 4 rooms
- 3 bathrooms
- fireplace
- parking
- gym
- garden

5 Bedroom Detached House For Sale In Saffron Walden, Essex
 View photo
View photo
5 Bedroom Detached House For Sale In Saffron Walden, Essex
saffron walden
...5 Bedroom Detached House For Sale In Saffron Walden, Essex Saffron Walden Essex England gr Englan...
- 5 rooms
- 4 bathrooms
- fireplace
- garden
- terrace

2 Bedroom Semi detached House For Sale In Central
 View photo
View photo
2 Bedroom Semi detached House For Sale In Central
saffron walden
...2 Bedroom Semi-detached House For Sale In Central Saffron Walden Essex England propert refrence n...
- 2 rooms
- 1 bathroom
- fireplace
- renovated
- garden

3 Bedroom Terraced House For Sale In Saffron Walden, Essex
 View photo
View photo
3 Bedroom Terraced House For Sale In Saffron Walden, Essex
saffron walden
...3 Bedroom Terraced House For Sale In Saffron Walden, Essex Saffron Walden Essex England a Englan...
- 3 rooms
- 2 bathrooms
- fireplace
- garden
- parking

4 Bedroom End Of Terrace House For Sale In Saffron...
 View photo
View photo
4 Bedroom End Of Terrace House For Sale In Saffron...
saffron walden
...4 Bedroom End Of Terrace House For Sale In Saffron Walden, Essex Saffron Walden Essex Englan...
- 4 rooms
- 3 bathrooms
- fireplace
- terrace
- garden

4 Bedroom Detached House For Sale In Saffron Walden, Essex
 View photo
View photo
4 Bedroom Detached House For Sale In Saffron Walden, Essex
saffron walden
...4 Bedroom Detached House For Sale In Saffron Walden, Essex Saffron Walden Essex England lo Englan...
- 4 rooms
- 3 bathrooms
- fireplace
- garden
- terrace

1 Bedroom Apartment For Sale In Saffron Walden, Essex
 View photo
View photo
1 Bedroom Apartment For Sale In Saffron Walden, Essex
saffron walden
...1 Bedroom Apartment For Sale In Saffron Walden, Essex Saffron Walden Essex England 12 s...ss to the lounge and reception area with house managers office etc. the ground flo...
- 1 room
- 1 bathroom
- fireplace
- lift

4 Bedroom Detached House For Sale In Saffron Walden, Essex
 View photo
View photo
4 Bedroom Detached House For Sale In Saffron Walden, Essex
saffron walden
...4 Bedroom Detached House For Sale In Saffron Walden, Essex Saffron Walden Essex England a Englan...
- 4 rooms
- 2 bathrooms
- fireplace
- garden

3 Bedroom Terraced House For Sale In Saffron Walden, Essex
 View photo
View photo
3 Bedroom Terraced House For Sale In Saffron Walden, Essex
saffron walden
...3 Bedroom Terraced House For Sale In Saffron Walden, Essex Saffron Walden Essex England 30 Englan...
- 3 rooms
- 1 bathroom
- fireplace
- dishwasher

4 Bedroom Detached House For Sale In Saffron Walden, Essex
 View photo
View photo
4 Bedroom Detached House For Sale In Saffron Walden, Essex
saffron walden
...4 Bedroom Detached House For Sale In Saffron Walden, Essex Saffron Walden Essex England a Englan...
- 4 rooms
- 4 bathrooms
- fireplace
- terrace

4 bedroom detached house for sale
 12 pictures
12 pictures
4 bedroom detached house for sale
CO2, Layer de la Haye Map
...feature fireplace with hunter Herald woodburner. Also located downstairs is the utility, and the family room. All four rooms upstairs include built in storage, and the master bedroom features an ensuite. This property comes with a garage and parking...
- 4 rooms
- 3 bathrooms
- fireplace
- parking

5 bedroom detached house for sale
 12 pictures
12 pictures
5 bedroom detached house for sale
SK9, Wilmslow, Cheshire Map
...fireplace that features a cast stone hearth and oak beam. This creates the perfect spot to unwind at the end of the day. In addition, there is a versatile study that could also be used as a dining or playroom, not forgetting the double garage that ca...
- 5 rooms
- fireplace
- parking

