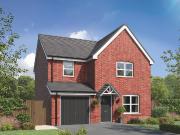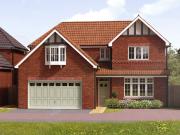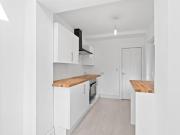2,366 houses for sale in Rotherham
4 bedroom detached house for sale
 6 pictures
6 pictures
4 bedroom detached house for sale
S63, Rotherham Map
The Burnham is a superb detached home with an integral garage, and a good-sized living room with double doors leading into a bright open plan kitchen/dining room - perfect for family life and entertaining. It’s practical too, with a downstairs WC...
- 4 rooms

5 bedroom detached house for sale
 11 pictures
11 pictures
5 bedroom detached house for sale
S66, Rotherham Map
...housetype includes: 1782 sq. ft Spacious open plan kitchen and family dining space with white PVCu French doors to rear garden Choice of Symphony kitchen* with coordinating worktop and upstand Integrated fridge-freezer, stainless steel hob & splash b...
- 5 rooms
- garden
- dishwasher
- washer / dryer

House 3 Bedroom For Sale Rotherham Rotherham 230000...
 View photo
View photo
House 3 Bedroom For Sale Rotherham Rotherham 230000...
Rotherham, Rotherham Map
...Located in the sought-after area of Hellaby, Rotherham, this three bedroom semi-detached home offers an exciting opportunity f...tdoor space along with a detached garage and an additional outhouse/storage building. A private driveway provides off-street...
- 3 rooms
- garden
- parking

For Sale 3 Bedroom House Rotherham Rotherham DS96127139
 View photo
View photo
For Sale 3 Bedroom House Rotherham Rotherham DS96127139
Rotherham, Rotherham Map
...Rotherham, this deceptively spacious three-bedroom terraced home is ideal for families, first-time buyers, or investors seeking a property with excellent potential. With a private driveway, an enclosed rear garden, and no onward chain, this home offe...
- 3 rooms
- 1 bathroom
- garden
- fitted kitchen

For Sale 3 Bedroom House Rotherham Rotherham DS93217694
 View photo
View photo
For Sale 3 Bedroom House Rotherham Rotherham DS93217694
Rotherham, Rotherham Map
...Located in the sought-after area of Hellaby, Rotherham, this three bedroom semi-detached home offers an exciting opportunity f...tdoor space along with a detached garage and an additional outhouse/storage building. A private driveway provides off-street...
- 3 rooms
- 1 bathroom
- garden
- parking

3 Bedroom House Rotherham Rotherham 96127139
 View photo
View photo
3 Bedroom House Rotherham Rotherham 96127139
Rotherham, Rotherham Map
...Rotherham, this deceptively spacious three-bedroom terraced home is ideal for families, first-time buyers, or investors seeking a property with excellent potential. With a private driveway, an enclosed rear garden, and no onward chain, this home offe...
- 3 rooms
- 1 bathroom
- garden
- fitted kitchen

3 Bedroom House Rotherham Rotherham 93217694
 View photo
View photo
3 Bedroom House Rotherham Rotherham 93217694
Rotherham, Rotherham Map
...Located in the sought-after area of Hellaby, Rotherham, this three bedroom semi-detached home offers an exciting opportunity f...tdoor space along with a detached garage and an additional outhouse/storage building. A private driveway provides off-street...
- 3 rooms
- 1 bathroom
- garden
- parking

House 3 Bedroom For Sale Rotherham Rotherham 250000...
 View photo
View photo
House 3 Bedroom For Sale Rotherham Rotherham 250000...
Rotherham, Rotherham Map
GUIDE PRICE £250,000-£260,000* Only by viewing can you truly appreciate this generously sized and well presented three bedroom detached property, ideally situated at the head of a quiet cul-de-sac in the sought-after area of Swallownest. The...
- 3 rooms
- fireplace
- garden

For Sale 3 Bedroom House Rotherham Rotherham DS93217635
 View photo
View photo
For Sale 3 Bedroom House Rotherham Rotherham DS93217635
Rotherham, Rotherham Map
GUIDE PRICE £250,000-£260,000* Only by viewing can you truly appreciate this generously sized and well presented three bedroom detached property, ideally situated at the head of a quiet cul-de-sac in the sought-after area of Swallownest. The...
- 3 rooms
- 1 bathroom
- fireplace
- garden

3 Bedroom House Rotherham Rotherham 93217635
 View photo
View photo
3 Bedroom House Rotherham Rotherham 93217635
Rotherham, Rotherham Map
GUIDE PRICE £250,000-£260,000* Only by viewing can you truly appreciate this generously sized and well presented three bedroom detached property, ideally situated at the head of a quiet cul-de-sac in the sought-after area of Swallownest. The...
- 3 rooms
- 1 bathroom
- fireplace
- garden

House 4 Bedroom For Sale Rotherham Rotherham 344950...
 View photo
View photo
House 4 Bedroom For Sale Rotherham Rotherham 344950...
Rotherham, Rotherham Map
BRAND NEW OXFORD SHOWHOME OPENS NOVEMBER. LEGAL FEES PAID up to £2000! Move in for Xmas. Ben Bailey Homes presents The Oxford (semi-detached) A stunningly designed four-bedroom home. Boasting a welcoming open plan kitchen with fabulous family...
- 4 rooms
- washer / dryer

For Sale 4 Bedroom House Rotherham Rotherham DS95745042
 View photo
View photo
For Sale 4 Bedroom House Rotherham Rotherham DS95745042
Rotherham, Rotherham Map
BRAND NEW OXFORD SHOWHOME OPENS NOVEMBER. LEGAL FEES PAID up to £2000! Move in for Xmas. Ben Bailey Homes presents The Oxford (semi-detached) A stunningly designed four-bedroom home. Boasting a welcoming open plan kitchen with fabulous family...
- 4 rooms
- 3 bathrooms
- washer / dryer

4 Bedroom House Rotherham Rotherham 95745042
 View photo
View photo
4 Bedroom House Rotherham Rotherham 95745042
Rotherham, Rotherham Map
BRAND NEW OXFORD SHOWHOME OPENS NOVEMBER. LEGAL FEES PAID up to £2000! Move in for Xmas. Ben Bailey Homes presents The Oxford (semi-detached) A stunningly designed four-bedroom home. Boasting a welcoming open plan kitchen with fabulous family...
- 4 rooms
- 3 bathrooms
- washer / dryer

House 3 Bedroom For Sale Rotherham South Yorkshire...
 View photo
View photo
House 3 Bedroom For Sale Rotherham South Yorkshire...
Rotherham, Rotherham Map
SUMMARY£230,000 - FAMILY FORTUNES - Situated in this sought after area is this three bedroom fully renovated detached property making the perfect family home. Boasting well presented accommodation throughout with its modern kitchen, airy open...
- 3 rooms
- renovated

For Sale 3 Bedroom House Rotherham South Yorkshire...
 View photo
View photo
For Sale 3 Bedroom House Rotherham South Yorkshire...
Rotherham, Rotherham Map
SUMMARY£230,000 - FAMILY FORTUNES - Situated in this sought after area is this three bedroom fully renovated detached property making the perfect family home. Boasting well presented accommodation throughout with its modern kitchen, airy open...
- 3 rooms
- 1 bathroom
- renovated

3 Bedroom House Rotherham South Yorkshire 93344493
 View photo
View photo
3 Bedroom House Rotherham South Yorkshire 93344493
Rotherham, Rotherham Map
SUMMARY£230,000 - FAMILY FORTUNES - Situated in this sought after area is this three bedroom fully renovated detached property making the perfect family home. Boasting well presented accommodation throughout with its modern kitchen, airy open...
- 3 rooms
- 1 bathroom
- renovated

House 4 Bedroom For Sale Rotherham Rotherham 565000...
 View photo
View photo
House 4 Bedroom For Sale Rotherham Rotherham 565000...
Rotherham, Rotherham Map
FABULOUS LOCATION! EXTENDED DETACHED FAMILY HOME, FOUR BEDROOMS AND TWO BATHROOMS, THREE RECEPTION ROOMS, SOUTH FACING REAR GARDENS, 0.18 ACRE PLOT, DRIVE AND DOUBLE GARAGE, CLOSE TO VILLAGE AMENITIES AND M18/M1. Within this highly regarded...
- 4 rooms
- parking

House 4 Bedroom For Sale Rotherham Rotherham 320000...
 View photo
View photo
House 4 Bedroom For Sale Rotherham Rotherham 320000...
Rotherham, Rotherham Map
The Bologna - One of our most traditional homes. 1235 sq ft with a spacious kitchen with breakfast bar, separate utility and French doors leading to a private garden. The large lounge boasts three large windows filling the space with light. Key...
- 4 rooms
- parking

House 3 Bedroom For Sale Rotherham Rotherham 180000...
 View photo
View photo
House 3 Bedroom For Sale Rotherham Rotherham 180000...
Rotherham, Rotherham Map
Situated in the heart of Maltby, this deceptively spacious home offers a rare opportunity for buyers seeking both space and potential. Behind a gated driveway, the property provides secure parking, a large south-facing garden and generous living...
- 3 rooms
- garden
- parking

For Sale 4 Bedroom House Rotherham Rotherham DLS97177047
 View photo
View photo
For Sale 4 Bedroom House Rotherham Rotherham DLS97177047
Rotherham, Rotherham Map
FABULOUS LOCATION! EXTENDED DETACHED FAMILY HOME, FOUR BEDROOMS AND TWO BATHROOMS, THREE RECEPTION ROOMS, SOUTH FACING REAR GARDENS, 0.18 ACRE PLOT, DRIVE AND DOUBLE GARAGE, CLOSE TO VILLAGE AMENITIES AND M18/M1. Within this highly regarded...
- 4 rooms
- 2 bathrooms
- parking

For Sale 4 Bedroom House Rotherham Rotherham DS95225796
 View photo
View photo
For Sale 4 Bedroom House Rotherham Rotherham DS95225796
Rotherham, Rotherham Map
The Bologna - One of our most traditional homes. 1235 sq ft with a spacious kitchen with breakfast bar, separate utility and French doors leading to a private garden. The large lounge boasts three large windows filling the space with light. Key...
- 4 rooms
- 2 bathrooms
- parking

For Sale 3 Bedroom House Rotherham Rotherham DS94230716
 View photo
View photo
For Sale 3 Bedroom House Rotherham Rotherham DS94230716
Rotherham, Rotherham Map
Situated in the heart of Maltby, this deceptively spacious home offers a rare opportunity for buyers seeking both space and potential. Behind a gated driveway, the property provides secure parking, a large south-facing garden and generous living...
- 3 rooms
- 1 bathroom
- garden
- parking

4 Bedroom House Rotherham Rotherham LS97177047
 View photo
View photo
4 Bedroom House Rotherham Rotherham LS97177047
Rotherham, Rotherham Map
FABULOUS LOCATION! EXTENDED DETACHED FAMILY HOME, FOUR BEDROOMS AND TWO BATHROOMS, THREE RECEPTION ROOMS, SOUTH FACING REAR GARDENS, 0.18 ACRE PLOT, DRIVE AND DOUBLE GARAGE, CLOSE TO VILLAGE AMENITIES AND M18/M1. Within this highly regarded...
- 4 rooms
- 2 bathrooms
- parking

4 Bedroom House Rotherham Rotherham 95225796
 View photo
View photo
4 Bedroom House Rotherham Rotherham 95225796
Rotherham, Rotherham Map
The Bologna - One of our most traditional homes. 1235 sq ft with a spacious kitchen with breakfast bar, separate utility and French doors leading to a private garden. The large lounge boasts three large windows filling the space with light. Key...
- 4 rooms
- 2 bathrooms
- parking

3 Bedroom House Rotherham Rotherham 94230716
 View photo
View photo
3 Bedroom House Rotherham Rotherham 94230716
Rotherham, Rotherham Map
Situated in the heart of Maltby, this deceptively spacious home offers a rare opportunity for buyers seeking both space and potential. Behind a gated driveway, the property provides secure parking, a large south-facing garden and generous living...
- 3 rooms
- 1 bathroom
- garden
- parking

House 10 Bedroom For Sale Rotherham Rotherham 390000...
 View photo
View photo
House 10 Bedroom For Sale Rotherham Rotherham 390000...
Rotherham, Rotherham Map
READY MADE HMO INVESTMENT * YIELD 18.7% *Yellow Brick Road Estate & Letting Agents Offer by Auction this large period style semi detached property boasting 10 bedrooms and three bathrooms. The property currently earns £62,400 per year.Please note...
- 10 rooms
- auction

House 2 Bedroom For Sale Rotherham Rotherham 185000...
 View photo
View photo
House 2 Bedroom For Sale Rotherham Rotherham 185000...
Rotherham, Rotherham Map
GUIDE PRICE £185,000 - £195,000 *Situated in the charming and well-connected village of Whiston, this beautifully maintained two-bedroom semi-detached home offers an ideal blend of comfort, functionality, and curb appeal. Perfectly suited to...
- 2 rooms

4 bedroom detached house for sale
 6 pictures
6 pictures
4 bedroom detached house for sale
S63, Rotherham Map
Sometimes you don’t just need more space, but more private space to call your own. The Greenwood achieves that for you with two lovely ensuite bedrooms - one of them has the whole of the second floor to itself – to choose from. This is a great...
- 4 rooms

3 bedroom semi detached house for sale
 9 pictures
9 pictures
3 bedroom semi detached house for sale
S60, Rotherham Map
Discover the Ripon a 3 bedroom home. Ground Floor: Kick off your shoes and step into a dedicated lobby space which welcomes you home. Enjoy a spacious lounge that is perfect for relaxing or entertaining family and friends. Keep your new home tidy...
- 3 rooms

