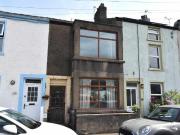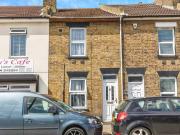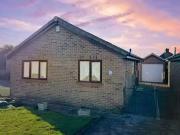351 houses for sale in Ripley
2 Bed, Terraced, Garden Terrace, Ulverston, LA12...
 View photo
View photo
2 Bed, Terraced, Garden Terrace, Ulverston, LA12...
Ulverston Map
...garden space currently overgrown but offering super potential. Accessed over a front forecourt and through a wooden door into:ENTRANCE HALL Radiator, traditional coat hooks to wall, borrowed light window and stairs to first floor.LOUNGE 10 2 x 9 1 (3...
- 2 rooms
- 1 bathroom
- garden

2 Bed, Terraced, Charles Street, Strood, ME2 [INVESTMENT...
 View photo
View photo
2 Bed, Terraced, Charles Street, Strood, ME2 [INVESTMENT...
Rochester, Strood Map
...YConnells are delighted to present this two bedroom mid-terrace house to the market, in Strood, Rochester. Two double bedrooms...re assured throughout the year. Outside, a spacious long rear garden provides an inviting sanctuary for outdoor activities o...
- 2 rooms
- 1 bathroom
- garden

Bungalow for sale in Limes Park, Ripley DE5
 View photo
View photo
Bungalow for sale in Limes Park, Ripley DE5
UK
...low, perfectly positioned in a highly desirable cul-de-sac near Ripley Town Centre, Crossley Park, and Ripley Hospital. The pr...cious open-plan loungediner with sliding doors leading to the garden, and a stylish bathroom with a large walk-in shower. Bo...
- 2 rooms
- 2 bathrooms
- garden
- fitted kitchen
- parking

4 Bedroom Detached House
 10 pictures
10 pictures
4 Bedroom Detached House
BN11, Worthing Map
...ely available Victorian 4/5 bedroom detached house with double garage and off road par...roached by a staircase with WC. Outside, gardens are arranged to three sides with ...ndition of this family home. Situated in Ripley Road, this property is ideally sit...
- 4 rooms
- garden
- parking

2 bedroom Mid Terrace House for sale, New Road, Heage,...
 View photo
View photo
2 bedroom Mid Terrace House for sale, New Road, Heage,...
UK
...Ripley town centres. The accommodation briefly comprises; cosy lounge, dining kitchen, one double bedroom, one single bedroom and a well appointed bathroom with shower. The property further benefits from central heating, tiered rear garden and pleasa...
- 2 rooms
- garden
- terrace

2 bedroom Semi Detached House for sale, Kingsway...
 View photo
View photo
2 bedroom Semi Detached House for sale, Kingsway...
UK
...Ripley town centres. Boasting ample off-street parking and a versatile garden room. This well-presented property briefly comprises of an entrance hall, dual aspect loungedining room, fitted kitchen, spacious master bedroom, a further double bedroom a...
- 2 rooms
- 1 bathroom
- garden
- parking
- fitted kitchen

3 bedroom Mid Terrace House for sale, Bramble Way,...
 View photo
View photo
3 bedroom Mid Terrace House for sale, Bramble Way,...
UK
...lan dining kitchen. Located within short distance of Belper and Ripley town centres, this property also offers a straightforwa...arking and an enclosed low maintenance spacious, private rear garden with versatile workshophome office. Entrance Hall Acces...
- 3 rooms
- 2 bathrooms
- garden
- terrace
- parking

3 bedroom Semi Detached House for sale, Parkside, Heage,...
 View photo
View photo
3 bedroom Semi Detached House for sale, Parkside, Heage,...
UK
...fronted, three double bedroom, semi-detached house that offers charm, character and may original features. Both Belper and Ripley town are a short drive away where ...ooms and a bathroom. External there is a garden located to the front of the house,...
- 3 rooms
- garden

2 bedroom Detached Bungalow for sale, West Avenue,...
 View photo
View photo
2 bedroom Detached Bungalow for sale, West Avenue,...
UK
...garden. Internally the property is well-presented throughout, featuring a light and airy living room, well-appointed kitchen, double bedrooms and traditional bathroom. A conservatory to the rear provides additional living space from which to enjoy th...
- 2 rooms
- 1 bathroom
- garden

2 bedroom Mid Terrace House for sale, New Road, Heage,...
 View photo
View photo
2 bedroom Mid Terrace House for sale, New Road, Heage,...
UK
...Ripley town centres. The accommodation briefly comprises; cosy lounge, dining kitchen, one double bedroom, one single bedroom and a well appointed bathroom with shower. The property further benefits from central heating, tiered rear garden and pleasa...
- 2 rooms
- garden
- terrace

2 bedroom Detached Bungalow for sale, West Avenue,...
 View photo
View photo
2 bedroom Detached Bungalow for sale, West Avenue,...
UK
...garden. Internally the property is well-presented throughout, featuring a light and airy living room, well-appointed kitchen, double bedrooms and traditional bathroom. A conservatory to the rear provides additional living space from which to enjoy th...
- 2 rooms
- 1 bathroom
- garden

Ripley Way, Hemel Hempstead
 View photo
View photo
Ripley Way, Hemel Hempstead
UK
...GARDEN GAS CENTRAL HEATING DOUBLE GLAZING A well presented threefour bedroom mid-terraced family home located in the highly sought after area of Warners End. Benefits include driveway parking, livingdining area, separate kitchen spacious rear garden,...
- 3 rooms
- garden

Ripley Way, Hemel Hempstead
 View photo
View photo
Ripley Way, Hemel Hempstead
UK
...GARDEN GAS CENTRAL HEATING DOUBLE GLAZING A well presented threefour bedroom mid-terraced family home located in the highly sought after area of Warners End. Benefits include driveway parking, livingdining area, separate kitchen spacious rear garden,...
- 3 rooms
- garden

2 bedroom Detached Bungalow for sale, West Avenue,...
 View photo
View photo
2 bedroom Detached Bungalow for sale, West Avenue,...
UK
...garden. Internally the property is well-presented throughout, featuring a light and airy living room, well-appointed kitchen, double bedrooms and traditional bathroom. A conservatory to the rear provides additional living space from which to enjoy th...
- 2 rooms
- 1 bathroom
- garden

Ripley Way, Hemel Hempstead
 View photo
View photo
Ripley Way, Hemel Hempstead
UK
...GARDEN GAS CENTRAL HEATING DOUBLE GLAZING A well presented threefour bedroom mid-terraced family home located in the highly sought after area of Warners End. Benefits include driveway parking, livingdining area, separate kitchen spacious rear garden,...
- 3 rooms
- garden

Ripley Way, Hemel Hempstead
 View photo
View photo
Ripley Way, Hemel Hempstead
UK
...GARDEN GAS CENTRAL HEATING DOUBLE GLAZING A well presented threefour bedroom mid-terraced family home located in the highly sought after area of Warners End. Benefits include driveway parking, livingdining area, separate kitchen spacious rear garden,...
- 3 rooms
- garden

2 bedroom Mid Terrace House for sale, Bridle Lane,...
 View photo
View photo
2 bedroom Mid Terrace House for sale, Bridle Lane,...
UK
...IN This characterful home is located within walking distance of Ripley town centre, meaning a host of amenities and shops are ...m having gas central heating, double glazing and a large rear garden (for property type). Living Room 133 x 103 (4.04m x 3.1...
- 2 rooms
- 1 bathroom
- garden
- terrace
- fireplace
- fitted kitchen

Ripley Way, Hemel Hempstead
 View photo
View photo
Ripley Way, Hemel Hempstead
UK
...GARDEN GAS CENTRAL HEATING DOUBLE GLAZING A well presented threefour bedroom mid-terraced family home located in the highly sought after area of Warners End. Benefits include driveway parking, livingdining area, separate kitchen spacious rear garden,...
- 3 rooms
- garden

2 bedroom Mid Terrace House for sale, New Road, Heage,...
 View photo
View photo
2 bedroom Mid Terrace House for sale, New Road, Heage,...
UK
...Ripley town centres. The accommodation briefly comprises; cosy lounge, dining kitchen, one double bedroom, one single bedroom and a well appointed bathroom with shower. The property further benefits from central heating, tiered rear garden and pleasa...
- 2 rooms
- garden
- terrace

Ripley Way, Hemel Hempstead
 View photo
View photo
Ripley Way, Hemel Hempstead
UK
...GARDEN GAS CENTRAL HEATING DOUBLE GLAZING A well presented threefour bedroom mid-terraced family home located in the highly sought after area of Warners End. Benefits include driveway parking, livingdining area, separate kitchen spacious rear garden,...
- 3 rooms
- garden

Ripley Way, Hemel Hempstead
 View photo
View photo
Ripley Way, Hemel Hempstead
UK
...GARDEN GAS CENTRAL HEATING DOUBLE GLAZING A well presented threefour bedroom mid-terraced family home located in the highly sought after area of Warners End. Benefits include driveway parking, livingdining area, separate kitchen spacious rear garden,...
- 3 rooms
- garden

2 bedroom Mid Terrace House for sale, New Road, Heage,...
 View photo
View photo
2 bedroom Mid Terrace House for sale, New Road, Heage,...
UK
...Ripley town centres. The accommodation briefly comprises; cosy lounge, dining kitchen, one double bedroom, one single bedroom and a well appointed bathroom with shower. The property further benefits from central heating, tiered rear garden and pleasa...
- 2 rooms
- garden
- terrace

Ripley Way, Hemel Hempstead
 View photo
View photo
Ripley Way, Hemel Hempstead
UK
...GARDEN GAS CENTRAL HEATING DOUBLE GLAZING A well presented threefour bedroom mid-terraced family home located in the highly sought after area of Warners End. Benefits include driveway parking, livingdining area, separate kitchen spacious rear garden,...
- 3 rooms
- garden

Ripley Road, Broughton, Milton Keynes
 View photo
View photo
Ripley Road, Broughton, Milton Keynes
UK
...house in the popular area of Broughton. Accommodation comprises of an entrance hall, cloakroom, kitchen, loungediner, three bedrooms. one with an en-suite, family bathroom. a well presented rear garden and carport. Viewing is highly recommended! Conn...
- 3 rooms
- 2 bathrooms
- garden

Ripley Road, Broughton, Milton Keynes
 View photo
View photo
Ripley Road, Broughton, Milton Keynes
UK
...house in the popular area of Broughton. Accommodation comprises of an entrance hall, cloakroom, kitchen, loungediner, three bedrooms. one with an en-suite, family bathroom. a well presented rear garden and carport. Viewing is highly recommended! Conn...
- 3 rooms
- 2 bathrooms
- garden

Ripley Way, Hemel Hempstead
 View photo
View photo
Ripley Way, Hemel Hempstead
UK
...GARDEN GAS CENTRAL HEATING DOUBLE GLAZING A well presented threefour bedroom mid-terraced family home located in the highly sought after area of Warners End. Benefits include driveway parking, livingdining area, separate kitchen spacious rear garden,...
- 3 rooms
- garden

Ripley Way, Hemel Hempstead
 View photo
View photo
Ripley Way, Hemel Hempstead
UK
...GARDEN GAS CENTRAL HEATING DOUBLE GLAZING A well presented threefour bedroom mid-terraced family home located in the highly sought after area of Warners End. Benefits include driveway parking, livingdining area, separate kitchen spacious rear garden,...
- 3 rooms
- garden

5 Bed, House, Wythefield, Pitsea, SS13 [INVESTMENT PROPERTY]
![5 Bed, House, Wythefield, Pitsea, SS13 [INVESTMENT PROPERTY] 5 Bed, House, Wythefield, Pitsea, SS13 [INVESTMENT PROPERTY]](/images/common/no_image.png) View photo
View photo
5 Bed, House, Wythefield, Pitsea, SS13 [INVESTMENT PROPERTY]
Basildon, Pitsea Map
...rrently arranged as a five bedroom HMO, benefitting from a rear garden, well located for the transport links and amenities of ...property.The property is currently arranged as a five bedroom house of multiple occupation.Externally the property benefits ...
- 5 rooms
- 1 bathroom
- garden
- terrace
- parking

5 bedroom detached house for sale in Church Farm Ripley DE5
 View photo
View photo
5 bedroom detached house for sale in Church Farm Ripley DE5
derbyshire
...5 bedroom detached house for sale in Church Farm Ripley DE5 Derbyshire East Midlands Egla...to master bedroom family bathroom lawned garden description brand new release plot...
- 5 rooms
- 1 bathroom
- garden
- parking

