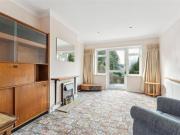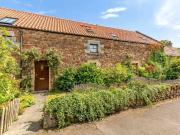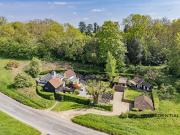489 houses for sale in Rickmansworth
For Sale 3 Bedroom House Rickmansworth Hertfordshire...
 View photo
View photo
For Sale 3 Bedroom House Rickmansworth Hertfordshire...
Rickmansworth, Rickmansworth Map
...garden, that has river frontage of the River Colne. DescriptionThe property boasts a spacious and inviting ground floor, starting with a welcoming entrance hall that flows seamlessly into all the key rooms. At the front, you will find a generously si...
- 3 rooms
- 1 bathroom
- garden

3 Bed, Terraced, Drem, East Lothian, EH39 [INVESTMENT...
 View photo
View photo
3 Bed, Terraced, Drem, East Lothian, EH39 [INVESTMENT...
East Lothian Map
...gardens, this three-bedroom attached conversion in the desirable village of Drem retains its authentic traditional character while offering two storeys of light-filled modern interiors. It provides space, practicality, and flexibility for family livi...
- 3 rooms
- 2 bathrooms
- garden
- parking

11 bedroom detached house for sale
 12 pictures
12 pictures
11 bedroom detached house for sale
WD3, Rickmansworth Map
...garden and a useful rear outhouse, with far reaching views and offered with a parking space.No 3. A semi-detached cottage built in 1861 with two bedrooms, modified in the 2000s with a front south facing courtyard garden and a useful rear outhouse, wi...
- 11 rooms
- 6 bathrooms
- garden
- parking

4 bedroom detached house for sale
 12 pictures
12 pictures
4 bedroom detached house for sale
WD3, Rickmansworth Map
...garden with a patio area, ideal for outdoor dining and entertaining and a shed for storage.The front of the property benefits from driveway parking and access to a garage.Full of potential and offering the chance to add your own stamp, this home pres...
- 4 rooms
- 1 bathroom
- garden
- parking

2 bedroom terraced house for sale
 12 pictures
12 pictures
2 bedroom terraced house for sale
WD3, Rickmansworth Map
...th a modern bathroom. The rear garden provides a serene outdoor retreat, accessed via the kitchen/diner so perfect for al fresco dining or simply unwinding amidst nature. To the front is a convenient driveway providing space for one car.EPC Rating: C...
- 2 rooms
- 1 bathroom
- garden
- fitted kitchen

4 bedroom property for sale
 12 pictures
12 pictures
4 bedroom property for sale
WD3, Rickmansworth Map
...Please quote SR0671 *The property:Hay Barn House is an exceptional and beautifully appointed waterfront home, newly converted ...oom. Bi-fold doors at the rear elevation open onto a generous garden with tranquil canalside views, while additional doors l...
- 4 rooms
- 4 bathrooms
- garden
- waterfront property

2 bedroom semi detached house for sale
 12 pictures
12 pictures
2 bedroom semi detached house for sale
WD3, Rickmansworth Map
...ed with a log burner, creating a warm and inviting focal point in the living space—perfect for cosy evenings in. At the front of the property, a south-facing courtyard garden provides a sunlit, private outdoor space ideal for relaxing or entertaining...
- 2 rooms
- 1 bathroom
- garden
- fireplace

2 bedroom terraced house for sale
 12 pictures
12 pictures
2 bedroom terraced house for sale
WD3, Croxley Green Map
...or schools plus roughly in the middle between Croxley Danes and Rickmansworth senior schools. The Whippendell Woods are a shor..., good size lounge, conservatory over looking the pretty rear garden with patio area, two bedrooms and a bathroom. Two alloc...
- 2 rooms
- 1 bathroom
- garden
- parking

3 bedroom semi detached house for sale
 12 pictures
12 pictures
3 bedroom semi detached house for sale
WD18, Hertfordshire Map
...garden with an outbuilding and further scope to extending into the loft STPP.The accommodation comprises an entrance porch, welcoming entrance hallways and access to all rooms including a dual reception room with an attractive fireplace and a kitchen...
- 3 rooms
- 2 bathrooms
- garden
- fireplace

4 bed house for sale
 2 pictures
2 pictures
4 bed house for sale
WD18, Watford Map
...house, with open plan living space, fitted kitchen and two bathroom. The property also benefits from a garden and garage with first floor studio. Rickmansworth Road offers a prestigious Watford address, close to Cassiobury Park, top-rated schools, an...
- 4 rooms
- garden
- fitted kitchen
- parking

3 bedroom semi detached house for sale
 12 pictures
12 pictures
3 bedroom semi detached house for sale
WD3, Rickmansworth Map
...garden. There is a spacious kitchen which also overlooks the garden and has side access into the lean-to. A study and guest cloakroom completes this floor. There are three good-sized bedrooms on the first floor, all of which have ample storage. There...
- 3 rooms
- 1 bathroom
- garden

3 bedroom detached house for sale
 12 pictures
12 pictures
3 bedroom detached house for sale
WD3, Rickmansworth Map
...garden, offering a lovely indoor-outdoor flow.Upstairs, youll find three well-proportioned bedrooms and a fully tiled family bathroom with under-sink storage.Outside, the beautiful rear garden is a private oasis, laid to lawn and surrounded by mature...
- 3 rooms
- 1 bathroom
- garden

3 bedroom semi detached house for sale
 12 pictures
12 pictures
3 bedroom semi detached house for sale
WD3, Rickmansworth Map
...garden.Upon entering, you are welcomed by an entrance hall that leads into a living room at the front of the house. To the rear, the property boasts a well-appointed kitchen and an adjoining dining room, creating a sociable space.Upstairs, the home f...
- 3 rooms
- 1 bathroom
- garden

3 bedroom terraced house for sale
 12 pictures
12 pictures
3 bedroom terraced house for sale
WD3, Rickmansworth Map
...garden, off-street parking, and a convenient location close to local amenities, transport links, and well-regarded schools.The ground floor features a welcoming hallway leading to a front-aspect kitchen fitted with modern units and offering space for...
- 3 rooms
- 1 bathroom
- garden

4 bedroom detached house for sale
 12 pictures
12 pictures
4 bedroom detached house for sale
WD3, Rickmansworth Map
...garden. There is also a separate dining room and a well-equipped kitchen with fitted units. Adjacent to the kitchen, a utility room provides additional convenience with access to the garden and the integral garage.Upstairs, there are four well-appoin...
- 4 rooms
- 2 bathrooms
- garden

3 bedroom semi detached house for sale
 12 pictures
12 pictures
3 bedroom semi detached house for sale
WD3, Rickmansworth Map
...garden, this home offers a fantastic canvas for your creative vision. The ground floor features a welcoming entrance hall leading to a spacious front reception room and kitchen, which flows into a dining room. Upstairs, find two double bedrooms, a we...
- 3 rooms
- 1 bathroom
- garden

3 bedroom semi detached house for sale
 11 pictures
11 pictures
3 bedroom semi detached house for sale
WD3, Rickmansworth Map
...garden. With plenty of space to relax, entertain, or enjoy outdoor activities, the garden also includes two sheds, providing ample storage for gardening tools or outdoor equipment.This home is the perfect choice for those seeking both comfort and fun...
- 3 rooms
- 2 bathrooms
- garden

3 bedroom semi detached house for sale
 12 pictures
12 pictures
3 bedroom semi detached house for sale
WD3, Rickmansworth Map
...garden – perfect for enjoying the afternoon sun. A convenient cloakroom completes the downstairs layout. Upstairs, there are three well-proportioned bedrooms along with a modern family bathroom.Outside, the property enjoys a low-maintenance front gar...
- 3 rooms
- 1 bathroom
- garden

3 bedroom semi detached house for sale
 9 pictures
9 pictures
3 bedroom semi detached house for sale
WD3, Rickmansworth Map
...garden.Nestled in the quaint and picturesque village of Croxley Green, The Copthorne, Number 81 is a brand new three bedroom house offering a spacious open-plan layout and modern features to suit your lifestyle.Approx. 1072 sq ft, this home has been...
- 3 rooms
- 2 bathrooms
- garden

3 bedroom detached house for sale
 12 pictures
12 pictures
3 bedroom detached house for sale
WD3, Rickmansworth Map
...garden. Ready to move into now, sold as seen with all furniture included. The Elms, number 4 is a brand new three bedroom house offering a spacious open-plan layout and modern features to suit your lifestyle.Nestled in the quaint and picturesque vill...
- 3 rooms
- 2 bathrooms
- garden

3 bedroom semi detached house for sale
 12 pictures
12 pictures
3 bedroom semi detached house for sale
WD3, Hertfordshire Map
...house. This delightful property boasts a well-maintained garden, perfect for relaxing or entertaining guests. The bright and spacious conservatory offers a tranquil space to enjoy the garden views all year round and driveway parking.Mixing a blend of...
- 3 rooms
- 2 bathrooms
- garden

4 bedroom semi detached house for sale
 12 pictures
12 pictures
4 bedroom semi detached house for sale
WD3, Croxley Green Map
...able roads for catchment for Harvey Road and Rickmansworth schools. Within a short eas...room on the second floor. Good size rear garden with a large summer house. Scope t reconfigure potentially d...
- 4 rooms
- 2 bathrooms
- garden

3 bedroom semi detached house for sale
 12 pictures
12 pictures
3 bedroom semi detached house for sale
WD3, Rickmansworth Map
...d floor features a bright lounge with casement doors leading into the dining room, which in turn opens to the rear garden via sliding doors—an ideal setup for future open-plan living. A separate kitchen completes the ground floor accommodation. Upsta...
- 3 rooms
- 1 bathroom
- garden

3 bedroom semi detached house for sale
 12 pictures
12 pictures
3 bedroom semi detached house for sale
WD3, Rickmansworth Map
...gardens, a detached garage and off-street parking. This lovely property is situated within walking distance to local amenities, excellent schools and transport links. The ground comprises an entrance hallway with a guest cloakroom. There is an open-p...
- 3 rooms
- 1 bathroom
- garden
- parking

3 bed house for sale
 2 pictures
2 pictures
3 bed house for sale
WD3, Rickmansworth Map
...ops, and Croxley Metropolitan Line Station, making it perfect for families and commuters alike. Internally, the ground floor features a bright lounge with casement doors leading into the dining room, which in turn opens to the rear garden via sliding...
- 3 rooms
- garden

2 Bedroom House
 10 pictures
10 pictures
2 Bedroom House
WD3, Rickmansworth Map
...ort distance from the shopping amenities and transport links of Rickmansworth. Within the catchment area of several highly reg...its, integrated appliances and French doors out onto the rear garden. Completing the ground floor is a guest WC. The first f...
- 2 rooms
- garden
- fireplace
- parking

3 Bedroom House
 10 pictures
10 pictures
3 Bedroom House
WD18, Watford Map
...house with gated entrance, spacious open-plan living, bright conservatory, generous bedrooms, and a well-maintained garden with garage. Set in the prestigious town of Watford, this stunning three-bedroom town house, built in 2004, offers a superb ble...
- 3 rooms
- garden

4 Bed, Detached, Wren Hill, WF17 [INVESTMENT PROPERTY]
![4 Bed, Detached, Wren Hill, WF17 [INVESTMENT PROPERTY] 4 Bed, Detached, Wren Hill, WF17 [INVESTMENT PROPERTY]](/images/common/no_image.png) View photo
View photo
4 Bed, Detached, Wren Hill, WF17 [INVESTMENT PROPERTY]
Wren Hill Map
...garden to rear.ACCOMMODATIONENTRANCE HALL 21` x 5`9`GUEST / WC 5`6` x 4`1`Low flush WC, pedestal wash hand basin.KITCHEN 11`11` x 9`1`With base and wall units incorporating single drainer stainless steel sink unit, integrated gas hob and electric ove...
- 4 rooms
- 1 bathroom
- garden
- parking

House 3 Bedroom For Sale Rickmansworth Hertfordshire...
 View photo
View photo
House 3 Bedroom For Sale Rickmansworth Hertfordshire...
Rickmansworth, Rickmansworth Map
...garden. There are three bedrooms on the first floor, with a door between bedrooms two and three, and a modern family bathroom. The rear garden has a patio area with a tree and a path leading to some flower beds and two timber sheds, with close boarde...
- 3 rooms
- garden
- fitted kitchen

