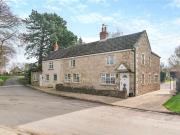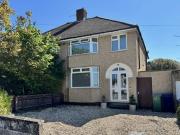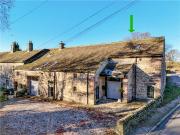2,026 houses for sale in Oxford
5 Bed, Detached, Brearton, North Yorkshire, HG3...
 View photo
View photo
5 Bed, Detached, Brearton, North Yorkshire, HG3...
North Yorkshire, North Yorkshire Map
...fireplace fitted with a stove. The adjoining sitting room also displays plenty of original character, with overhead beams and an open fireplace. Further reception rooms include the generous 20ft dining room with an open archway, this room could be us...
- 5 rooms
- 2 bathrooms
- fireplace
- garden

Town Furze, Lye Valley, 4 Bedroom Semi detached
 View photo
View photo
Town Furze, Lye Valley, 4 Bedroom Semi detached
oxford
...Town Furze, Lye Valley, 4 Bedroom Semi-detached Oxford Oxfordshire England epc band b 82council tax- dcouncil tax estimate- 25...odation comprises of two lounges one with with bay window and fireplace dining room room shower room four bedrooms and famil...
- 2 bathrooms
- fireplace
- garden

4 bedroom end of terrace house for sale
 12 pictures
12 pictures
4 bedroom end of terrace house for sale
BD23, North Yorkshire Map
...fireplace and electric fire, exposed beams, solid wood floor, underfloor heating and a window to the front. From here, is a snug/games room with wooden floor, radiator and two windows. Onto the kitchen offering a selection of base units with marble w...
- 4 rooms
- 2 bathrooms
- fireplace
- terrace
- parking
- dishwasher
- garden

2 Bedroom Terraced House For Sale In Crosland Moor
 View photo
View photo
2 Bedroom Terraced House For Sale In Crosland Moor
north yorkshire
...2 Bedroom Terraced House For Sale In Crosland Moor North Yorkshire Yorkshire and the Humber England summarya fabulous opportun...entrance vestibule with access into the lounge with a feature fireplace and a staircase rising to the first floor. to the lo...
- 2 rooms
- 1 bathroom
- fireplace
- garden

3 Bed, End of Terrace, Barton Upon Humber, North Lincs,...
 View photo
View photo
3 Bed, End of Terrace, Barton Upon Humber, North Lincs,...
DN18, North Lincs Map
...unity *. DDM are delighted to offer this superb end of terraced house that is arranged across three floors and boasts generous...reeted by a warm and inviting lounge, complete with a feature fireplace and elegant wooden fire surround, perfect for cosy f...
- 3 rooms
- 3 bathrooms
- fireplace
- fitted kitchen

