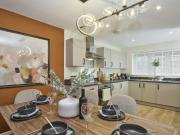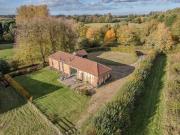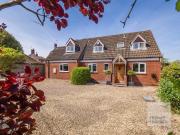4,309 houses for sale in Norwich
3 bedroom semi detached house for sale
 7 pictures
7 pictures
3 bedroom semi detached house for sale
NR4, Norwich Map
Reserve today and benefit from £7,500 towards your deposit.* Bring your family home to The Hatfield - a stunning two-storey home designed for comfortable living and effortless entertaining. Open-plan kitchen and dining area perfect for...
- 3 rooms

4 bedroom property for sale
 12 pictures
12 pictures
4 bedroom property for sale
NR10, Norwich Map
GUIDE PRICE £900,000 - £950,000.A cut above your average barn conversion, this impressive home has been designed and crafted by professional artists – and it shows! Both practical and attractive, the fittings are bespoke, the materials nod to the...
- 4 rooms
- 2 bathrooms

4 bedroom detached house for sale
 12 pictures
12 pictures
4 bedroom detached house for sale
NR12, Norwich Map
Kedlestone Cottage is a detached home that has been thoughtfully extended by the current owners to create a spacious and highly versatile family residence. Nestled within the picturesque riverside village of Barton Turf, in the heart of the...
- 4 rooms
- 2 bathrooms
- waterfront property
- parking
- terrace
- garden
- swimming pool

3 bedroom terraced house for sale
 12 pictures
12 pictures
3 bedroom terraced house for sale
NR5, Norwich Map
...ING INSTRUCTIONS PLEASE VISIT OUR WEBSITE Three bedroom terrace house of non-standard construction requiring full modernisatio...cated in a popular residential area, only three miles west of Norwich City Centre, close to shops, schools and a wide range ...
- 3 rooms
- 1 bathroom
- auction
- terrace
- parking
- garden

2 bedroom terraced house for sale
 12 pictures
12 pictures
2 bedroom terraced house for sale
NR2, Norwich Map
...Norwich, just west of the city centre, this well presented two bedroom mid terrace house offers spacious and well-arranged accommodation in a sought-after setting with a strong community feel. A large dual aspect lounge and dining room with a feature...
- 2 rooms
- 1 bathroom
- terrace
- fireplace
- garden

4 bedroom detached house for sale
 12 pictures
12 pictures
4 bedroom detached house for sale
NR13, Norwich Map
...House is an impressive and substantial detached family residence, enviably positioned on the fringe of the world-renowned Norfolk Broads within the sought-after hamlet of Little Plumstead. Here, countryside tranquillity meets everyday convenience, wi...
- 4 rooms
- 2 bathrooms
- parking
- terrace
- garden

3 bedroom semi detached house for sale
 9 pictures
9 pictures
3 bedroom semi detached house for sale
NR13, Norwich, Norfolk Map
...10%*! Access better mortgage rates, reduce your monthly payments, and get moving sooner.ABOUT YOUR DEVELOPMENT Nestled in a semi-rural setting of farmland, fields and stables yet is just six miles from Norwich. The two, three, four, and five bedroome...
- 3 rooms
- 2 bathrooms
- garden
- parking
- mortgage

3 bedroom semi detached house for sale
 12 pictures
12 pictures
3 bedroom semi detached house for sale
NR5, Norfolk Map
...of Cover Hill and offered with No Onward Chain is this well-presented three-bedroom semi-detached house. Providing well-balanced accommodation and a landscaped,... local amenities, schools, and excellent transport links into Norwich city centre. The pro...
- 3 rooms
- 1 bathroom
- fitted kitchen
- garden
- parking

3 bedroom end of terrace house for sale
 12 pictures
12 pictures
3 bedroom end of terrace house for sale
NR16, Norwich Map
IN SUMMARYGuide Price £325,000 - £350,000. Located in the serene village of Kenninghall, is this exceptionally well-presented, GRADE II LISTED, THREE BEDROOM END OF TERRACE COTTAGE steeped in period charm. The property exudes character with its...
- 3 rooms
- 1 bathroom
- terrace
- fireplace
- garden

3 bedroom end of terrace house for sale
 12 pictures
12 pictures
3 bedroom end of terrace house for sale
NR6, Norwich Map
Situated within a popular cul-de-sac location in Hellesdon, this extended three-bedroom end of terrace home offers generous and well-proportioned accommodation, ideal for families, first-time buyers, or those looking to upsize.The ground floor...
- 3 rooms
- 1 bathroom
- terrace
- garden
- parking

3 bedroom end of terrace house for sale
 12 pictures
12 pictures
3 bedroom end of terrace house for sale
NR1, Norfolk Map
...households seeking both comfort and practicality. A wide range of local amenities including shops, schools, doctors and more are all just a short walk away, placing everything you need right on your doorstep.From the moment you arrive, the home’s sma...
- 3 rooms
- 3 bathrooms
- terrace
- parking
- garden

2 bedroom end of terrace house for sale
 9 pictures
9 pictures
2 bedroom end of terrace house for sale
NR3, Norwich Map
Two bedroom Maisonette in the popular NR3 postcode at Baxter Court!As you enter this three floored maisonette you come into the hallway, a space to kick your shoes off. Immediately heading upstairs to the main living space. As you come directly...
- 2 rooms
- 1 bathroom
- terrace
- balcony
- fitted kitchen

4 bedroom end of terrace house for sale
 12 pictures
12 pictures
4 bedroom end of terrace house for sale
NR2, Norwich Map
...house in a highly sought after positionThis bay fronted hall entrance terrace house was previously tenanted for many years but is now vacant and available for investor or owner occupation. The property has a bay fronted lounge, dining room, breakfast...
- 4 rooms
- 1 bathroom
- terrace
- auction

5 bedroom detached house for sale
 12 pictures
12 pictures
5 bedroom detached house for sale
NR12, Norwich Map
Autumn Leaves is a substantial five-bedroom detached family home offering spacious and versatile accommodation, perfectly suited to modern family living. Situated in the sought-after village of Ingham, the property is just moments from the...
- 5 rooms
- 2 bathrooms
- waterfront property
- parking
- garden
- terrace

2 bedroom terraced house for sale
 12 pictures
12 pictures
2 bedroom terraced house for sale
NR3, Norfolk Map
...house is offered in excellent condition, located very close to Norwich City Centre and providing spacious living accommodation throughout, with an open plan kitchen/diner from the living room and en-suite bathroom upstairs. The property has a good de...
- 2 rooms
- 1 bathroom
- parking
- garden

3 bedroom detached house for sale
 12 pictures
12 pictures
3 bedroom detached house for sale
NR12, Norwich Map
...house and split-level garden offer the perfect spots for quiet mornings, laughter with friends, or simply watching the rooftops glow in the sunset. With the option of a separate mooring, the river becomes an extension of your home, ready for boating...
- 3 rooms
- 2 bathrooms
- terrace
- garden
- waterfront property

3 bedroom semi detached house for sale
 12 pictures
12 pictures
3 bedroom semi detached house for sale
NR5, Norwich Map
...house, offered for sale with no onward chain. The accommodation includes a cloakroom, fitted kitchen and spacious lounge, on the first floor are 3 bedrooms and modern bathroom with white suite. Outside the property has a good sized garden with deckin...
- 3 rooms
- fitted kitchen
- garden

4 bedroom terraced house for sale
 12 pictures
12 pictures
4 bedroom terraced house for sale
NR1, Norwich Map
...house offering outstanding views towards Norwich Cathedral and located within easy walking distance of Norwich City Centre.Immaculately presented throughout, this is one of the larger-style homes built at The Nest, providing generous and versatile ac...
- 4 rooms
- 3 bathrooms
- garden
- parking

3 bedroom terraced house for sale
 12 pictures
12 pictures
3 bedroom terraced house for sale
NR5, Norwich Map
...a lawn, and a patio, all designed for low-maintenance enjoyment. With an en-bloc garage and a location that combines village charm with easy access to Norwich, this home is stylish, functional, and ready to move into.The LocationSituated on Gunton L...
- 3 rooms
- 1 bathroom
- garden
- parking

3 bedroom terraced house for sale
 12 pictures
12 pictures
3 bedroom terraced house for sale
NR14, Norwich Map
IN SUMMARYGuide Price £230,000 - £250,000. This end-terrace FAMILY HOME is conveniently located near SHOPS and AMENITIES. This property boasts an EN-BLOC GARAGE and a LARGE DRIVEWAY, perfect for parking multiple cars. Entry through the porch...
- 3 rooms
- parking
- garden
- terrace

4 bedroom detached house for sale
 12 pictures
12 pictures
4 bedroom detached house for sale
NR9, Norwich Map
...Norwich, this substantial four-bedroom detached home offers the perfect blend of modern family living and idyllic rural surroundings. Backing onto open fields with uninterrupted views to both the side and rear and even a gentle stream meandering thro...
- 4 rooms
- 4 bathrooms
- renovated
- garden

5 bedroom detached house for sale
 12 pictures
12 pictures
5 bedroom detached house for sale
NR15, Norwich Map
...NORWICH CITY CENTRE. The property features a HALL ENTRANCE and W.C, leading to the formal sitting room, ideal for entertaining or relaxing, alongside an IMPRESSIVE OPEN PLAN KITCHEN/DINING ROOM which forms the HEART of the HOME. The kitchen is though...
- 5 rooms
- 2 bathrooms
- garden
- parking

3 bedroom semi detached house for sale
 12 pictures
12 pictures
3 bedroom semi detached house for sale
NR13, Norwich Map
...market town of Acle, in the heart of Norfolk. The town occupies a convenient position on the A47 corridor, roughly 10 miles east of Norwich and about 8 miles west of Great Yarmouth, making it an ideal base for commuting or day trips to either city. T...
- 3 rooms
- 1 bathroom
- garden
- parking

4 bedroom detached house for sale
 12 pictures
12 pictures
4 bedroom detached house for sale
NR13, Norwich Map
...HOUSE presents a rare opportunity for prospective buyers to enjoy a PRIVATE SETTING with a recently UPDATED and MODERNISED interior on a large plot, boasting ample parking and a single garage, sitting adjacent to the A47. Extensive works include a NE...
- 4 rooms
- 2 bathrooms
- parking
- garden

3 bedroom cottage for sale
 12 pictures
12 pictures
3 bedroom cottage for sale
NR11, Norwich Map
...House is a charming Grade II listed mid terrace cottage that seamlessly blends period character with modern living. Step through the original front door into a stylish, fully fitted kitchen complete with integrated appliances, which opens into a welc...
- 3 rooms
- 2 bathrooms
- terrace
- fitted kitchen

3 bedroom townhouse for sale
 12 pictures
12 pictures
3 bedroom townhouse for sale
NR5, Norwich Map
...HOUSE offers 2 years remaining NHBC WARRANTY, step inside to find in excess of 1,050 Sq. Ft (stms) of TURNKEY living accommodation. You are greeted by the spacious HALLWAY ENTRANCE with stairs rising, and conveniently doors opening to the fully fitte...
- 3 rooms
- 2 bathrooms
- fitted kitchen
- parking
- garden

3 bedroom end of terrace house for sale
 12 pictures
12 pictures
3 bedroom end of terrace house for sale
NR3, Norfolk Map
A superb three-bedroom 1930s semi-detached home, meticulously renovated by the current vendor to the highest standard, situated in a highly desirable, family-oriented location on the doorstep of Sloughbottom Park. This property combines period...
- 3 rooms
- 1 bathroom
- terrace
- renovated
- fitted kitchen

3 bedroom end of terrace house for sale
 12 pictures
12 pictures
3 bedroom end of terrace house for sale
NR3, Norwich Map
...House in a Convenient and Popular Residential LocationPresenting well maintained extended accommodation comprising hallway, living room, kitchen, conservatory/dining room, ground floor bathroom and 3 bedrooms.Outside there are good size gardens and o...
- 3 rooms
- 1 bathroom
- terrace

3 bedroom semi detached house for sale
 12 pictures
12 pictures
3 bedroom semi detached house for sale
NR11, Norwich Map
...RUCTIONS PLEASE VISIT OUR WEBSITE A three bedroom semi detached house requiring modernisation set in fifth of an acre gardenTh...towns of Aylsham and Holt and approximately 15 miles north of Norwich.Ground floor Hall, lounge, dining room, kitchen, bathr...
- 3 rooms
- 1 bathroom
- auction
- garden
- parking

