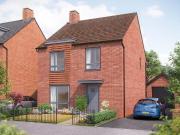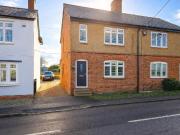3,993 houses for sale in Northampton
4 bedroom detached house for sale
 10 pictures
10 pictures
4 bedroom detached house for sale
NN7, Northampton Map
Plot 528 - The Birkdale- 5% DEPOSIT & EXTRAS PACKAGE - WORTH OVER £27,500! -A superb 4 bedroom home with masses of space to make your own. At the rear of the ground floor is the open plan kitchen/dining/family area with glazed double doors...
- 4 rooms
- parking
- dishwasher

3 bedroom end of terrace house for sale
 12 pictures
12 pictures
3 bedroom end of terrace house for sale
NN4, Northampton Map
...Northampton Town Centre and Train Station. On entering the property, there is an entrance hall with access through to the lounge and stairs to the first floor. There is a separate lounge with access through to a dining area with a storage cupboard an...
- 3 rooms
- 1 bathroom
- terrace
- parking

2 bedroom semi detached house for sale
 12 pictures
12 pictures
2 bedroom semi detached house for sale
NN6, Northampton Map
It has an entrance hall with attractive panelling and stairs to the first floor, a lounge with feature fireplace and open chimney. The dining / living room has a log burner and is semi open plan to the kitchen which has a built in fridge and...
- 2 rooms
- 1 bathroom
- fireplace
- dishwasher
- parking
- garden

3 bedroom detached house for sale
 12 pictures
12 pictures
3 bedroom detached house for sale
NN3, Northampton Map
A well presented property situated within a cul-de-sac in a residential area of Ecton Brook, in close proximity of all good amenities and road links. The accommodation comprises entrance hall, cloakroom, lounge, dining area, conservatory,...
- 3 rooms
- 1 bathroom
- garden
- parking
- telephone

3 bedroom semi detached house for sale
 12 pictures
12 pictures
3 bedroom semi detached house for sale
NN3, Northampton Map
Offered to the market in great condition throughout is this attractive three bedroom semi detached home, benefiting from driveway parking and a generously sized rear garden. The property is an ideal choice for families and first time buyers.The...
- 3 rooms
- 1 bathroom
- parking
- fitted kitchen
- garden

3 bedroom terraced house for sale
 12 pictures
12 pictures
3 bedroom terraced house for sale
NN6, Northampton Map
Offered to the market with no onward chain is this three bedroom mid terrace property, which has been beautifully refurbished to include a new kitchen and modern bathroom. The accommodation in brief comprises entrance hall, lounge, separate...
- 3 rooms
- 1 bathroom
- terrace
- fitted kitchen
- garden

2 bedroom end of terrace house for sale
 12 pictures
12 pictures
2 bedroom end of terrace house for sale
NN6, Northampton Map
...house with off road parking for two - three cars and a large garden.It has a cloakroom, lounge / dining room, conservatory, kitchen, two bedrooms and a first floor shower room. The garden is in three sections divided only by the parking area and ther...
- 2 rooms
- 1 bathroom
- terrace
- parking
- garden
- auction

4 bedroom detached house for sale
 12 pictures
12 pictures
4 bedroom detached house for sale
NN4, Northampton Map
...House is a stunning family home located in a desirable area of Northampton surrounded by West Hunsbury Country Park. Over the past seven years the current owners have extensively renovated and modernised this detached four bedroom family home which n...
- 4 rooms
- 2 bathrooms
- renovated
- parking

3 bedroom semi detached house for sale
 12 pictures
12 pictures
3 bedroom semi detached house for sale
NN2, Northampton Map
...Northampton’s most desirable residential locations.The ground floor accommodation comprises a welcoming entrance hall with useful storage, a separate front lounge featuring a bay window and gas fire, and a downstairs WC. To the rear of the property i...
- 3 rooms
- 1 bathroom
- parking
- garden

4 bedroom detached house for sale
 12 pictures
12 pictures
4 bedroom detached house for sale
NN2, Northampton Map
A very well maintained modern four bedroom detached family home situated on a quiet road in the popular residential area of Scholars Green in Kingsthorpe. The accommodation comprises entrance hall, cloakroom, lounge, kitchen/diner, utility room...
- 4 rooms
- 2 bathrooms
- garden
- parking

3 bedroom terraced house for sale
 12 pictures
12 pictures
3 bedroom terraced house for sale
NN1, Northampton Map
...house constructed by Wilby Homes Ltd in 2017 and situated in the heart of Abington.This stylish home provides beautifully arranged accommodation, featuring three bedrooms, including a top-floor main bedroom with shower room en suite, a fully fitted k...
- 3 rooms
- 2 bathrooms
- fitted kitchen
- terrace

5 bedroom detached house for sale
 12 pictures
12 pictures
5 bedroom detached house for sale
NN14, Northants Map
Completed in 2018, this impressive five bedroom stone barn conversion must be viewed to be fully appreciated. It enjoys breathtaking views over rolling countryside to the rear, complemented by a private landscaped garden with a dedicated hot tub area
- 5 rooms
- 4 bathrooms
- garden
- tub

4 bedroom detached house for sale
 12 pictures
12 pictures
4 bedroom detached house for sale
NN2, Northampton Map
An immaculately presented modern four-bedroom detached family home, pleasantly positioned on a quiet residential road within the highly regarded Scholars Green area of Kingsthorpe.The property offers well-balanced and versatile accommodation,...
- 4 rooms
- 2 bathrooms
- garden
- parking

5 bedroom detached house for sale
 12 pictures
12 pictures
5 bedroom detached house for sale
NN1, Northampton Map
...house of considerable character. The five bedroomed interior extends to approximately 3,300 square feet and has four reception rooms together with an extensive basement and an extended kitchen/breakfast room with a superb vaulted ceiling which opens...
- 5 rooms
- 2 bathrooms
- garden
- swimming pool
- parking

2 bedroom terraced house for sale
 7 pictures
7 pictures
2 bedroom terraced house for sale
NN4, East Hunsbury Map
Offered to the market with no onward chain is this well presented two bedroom terraced home, nestled at the end of a cul-de-sac, within the popular area of East Hunsbury. The accommodation comprises entrance hall, a modern refitted kitchen with...
- 2 rooms
- 1 bathroom
- parking
- garden

4 bedroom detached house for sale
 12 pictures
12 pictures
4 bedroom detached house for sale
NN5, Northampton Map
...Northampton town centre.Stonhills are delighted to bring to the market this impressive four bedroom detached property, constructed by Messrs David Wilson Homes to their Bunty Plus design.The property offers spacious and versatile accommodation, ideal...
- 4 rooms
- 2 bathrooms
- parking
- garden

2 bedroom semi detached house for sale
 12 pictures
12 pictures
2 bedroom semi detached house for sale
NN4, Northampton Map
...Northamptonshire Council*West Northamptonshire Council can sell the 30% share at any time at their discretion*Option to purchase the property as full ownership through the council*No Chain*After 5 years of occupancy the shared owner invokes the right...
- 2 rooms
- 1 bathroom
- Discount
- parking

4 bedroom detached house for sale
 12 pictures
12 pictures
4 bedroom detached house for sale
NN6, Northampton Map
A very well maintained modern four double bedroomed detached family home built by Messrs David Wilson Homes in 2018 and situated on the edge of the popular Northants village of Earls Barton. The accommodation comprises entrance hall, cloakroom,...
- 4 rooms
- 2 bathrooms
- garden
- parking

4 bedroom detached house for sale
 12 pictures
12 pictures
4 bedroom detached house for sale
NN7, Northampton Map
A modern brick under tile four bedroom detached property with a single garage, off street parking, and an enclosed south facing rear garden. 15 Rose Acre Close extends to almost 1,500 sq. ft. with accommodation set over three storeys comprising...
- 4 rooms
- 2 bathrooms
- parking
- garden

3 bedroom terraced house for sale
 12 pictures
12 pictures
3 bedroom terraced house for sale
NN2, Northampton Map
Offered to the market with no onward chain, this attractive three-bedroom Victorian terrace on Edinburgh Road, Kingsthorpe, provides generous accommodation throughout. The property features three double bedrooms, a long rear garden with patio,...
- 3 rooms
- terrace
- garden

3 bedroom end of terrace house for sale
 12 pictures
12 pictures
3 bedroom end of terrace house for sale
NN2, Northampton Map
Offered to the market with no onward chain, this three bedroom end of terrace property is situated on Stanhope Road in the popular Kingsthorpe area. The home is conveniently located close to a range of local amenities, including shops, schools,...
- 3 rooms
- 1 bathroom
- terrace
- garden

3 bedroom end of terrace house for sale
 12 pictures
12 pictures
3 bedroom end of terrace house for sale
NN2, Northampton Map
Plot 290 | The Kingdale | Buckton Fields Inside this lovely three-bedroom home, the kitchen/diner has plenty of space for a table seating at least 4 people making it ideal for sit down meals. The separate spacious lounge is a welcoming space for...
- 3 rooms
- terrace
- garden

2 bedroom terraced house for sale
 9 pictures
9 pictures
2 bedroom terraced house for sale
NN5, Northampton Map
Situated in a quiet cul-de-sac within the popular Upton Grange development, this well presented two bedroom mid terrace property offers stylish, modern living ideal for first time buyers, young families or investors.The accommodation begins with...
- 2 rooms
- 1 bathroom
- terrace

4 bedroom cottage for sale
 12 pictures
12 pictures
4 bedroom cottage for sale
NN9, Northampton Map
...house with character features throughout, with a walled garden, in a village location, and in some need of modernisation. The original Vicarage Farm dates back to the 15th century and was extended in 2008. The property offers 2,645 sq. ft. of accommo...
- 4 rooms
- 2 bathrooms
- fireplace

2 bedroom semi detached house for sale
 12 pictures
12 pictures
2 bedroom semi detached house for sale
NN7, Northampton Map
...two is served by a modern, well-finished family bathroom.The property is set within the highly desirable Northamptonshire village of Kislingbury, a location known for its strong community feel, attractive village centre, and excellent local amenities...
- 2 rooms
- 2 bathrooms
- garden

2 bedroom terraced house for sale
 11 pictures
11 pictures
2 bedroom terraced house for sale
NN1, Northampton Map
Offered to the market with no UPWARD CHAIN is this two bedroom terraced property, situated within the heart of Abington. The property would make an ideal first time buy or buy-to-let investment. The accommodation comprises entrance hall,...
- 2 rooms
- 1 bathroom
- garden

4 bedroom semi detached house for sale
 12 pictures
12 pictures
4 bedroom semi detached house for sale
NN3, Northampton Map
Jackson Grundy are pleased to offer to the market this versatile home on Birchfield Crescent with no onward chain and having been recently renovated throughout which presents a rare opportunity for families and multi generational living alike....
- 4 rooms
- 2 bathrooms
- renovated

5 bedroom detached house for sale
 12 pictures
12 pictures
5 bedroom detached house for sale
NN2, Northampton Map
Plot 308 | The Garrton | Buckton Fields Downstairs, the hall leads to the lounge, study and cloakroom. Towards the rear is the kitchen/dining room spanning the width of the property with two French doors opening onto the garden. Off the first...
- 5 rooms

3 bedroom terraced house for sale
 12 pictures
12 pictures
3 bedroom terraced house for sale
NN4, Northampton Map
...offer this well presented three bedroom terraced house which is located in this popular area with good access to the town centre and the M1. The accommodation comprises: Hall, lounge, dining room, kitchen, bathroom, wc, three bedrooms and rear garden...
- 3 rooms
- 1 bathroom
- garden

