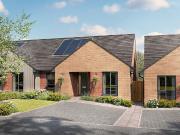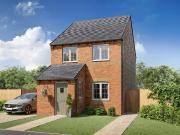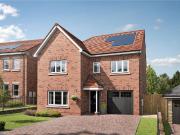4,569 houses for sale in Newcastle
2 bedroom house for sale
 10 pictures
10 pictures
2 bedroom house for sale
NE5, Newcastle Upon Tyne Map
Stylish and simple to maintain, this elegant bungalow is packed with features. Thanks to an open-plan living area and bifold doors to the garden, the layout is also wonderfully light and airy.On entering the hallway, youll find two...
- 2 rooms

3 bedroom detached house for sale
 8 pictures
8 pictures
3 bedroom detached house for sale
NG22, Ollerton Map
The Kilkenny is a beautiful three bedroom home, perfect for modern living. A living room featuring an exposed staircase leads through to an open-plan kitchen-diner, where French doors open onto the garden. Upstairs, are two double bedrooms and a...
- 3 rooms

4 bedroom detached house for sale
 8 pictures
8 pictures
4 bedroom detached house for sale
NE42, Newcastle Upon Tyne Map
The Simonburn Discover the Simonburn a beautiful 4 bedroom detached family home.OPEN-PLAN kitchen/dining/family area with INTEGRATED APPLIANCES, ISLAND FEATURE, separate UTILITY and FRENCH DOORS leading to SECURE GARDEN. RELAXING lounge and WC....
- 4 rooms
- 2 bathrooms

3 bedroom terraced house for sale
 11 pictures
11 pictures
3 bedroom terraced house for sale
ST5, Newcastle Map
...wing is highly recommended to appreciate the location and surroundings on offer.Upon entering the property you are welcomed by a useful ground floor WC, with the kitchen positioned to the front. To the rear is a generous sitting room which opens into...
- 3 rooms
- 1 bathroom

3 bedroom semi detached house for sale
 12 pictures
12 pictures
3 bedroom semi detached house for sale
ST5, Newcastle Map
...Newcastle-under-Lyme, and ideally located for a range of well-regarded local schools, this well presented three-bedroom semi-detached home offers stylish accommodation, generous proportions, and a superb balance of comfort and practicality.The proper...
- 3 rooms
- 1 bathroom

3 bedroom terraced house for sale
 8 pictures
8 pictures
3 bedroom terraced house for sale
NE15, Newcastle Upon Tyne Map
...A well-presented three-bedroom mid-terraced house, perfect for first-time buyers and i...scenic riverside walks and access to the Tyne Amateur Rowing Club, perfect for tho...ad links via the A69, offering access to Newcastle City Centre and surrounding are...
- 3 rooms
- 1 bathroom
- fitted kitchen
- waterfront property

2 bedroom townhouse for sale
 12 pictures
12 pictures
2 bedroom townhouse for sale
ST5, Newcastle Map
...house situated in this ever popular May Bank location which provides ease of access to the High Street where local shops, schools and amenities can be located. As you would expect this home offers the modern day comforts of Upvc double glazing along...
- 2 rooms
- 1 bathroom
- fitted kitchen
- parking

2 bedroom terraced house for sale
 7 pictures
7 pictures
2 bedroom terraced house for sale
ST5, Newcastle Map
Guide Price £70,000-£80,000 Plus FeesFor sale by unconditional online auction, registration is now open. Bidding opens on 08/01/2026 10:00 and ends on 08/01/2026 12:48.For Sale by Online Auction * Offers Invited *Contact our office to discussMid...
- 2 rooms
- auction
- terrace

3 bedroom townhouse for sale
 12 pictures
12 pictures
3 bedroom townhouse for sale
NE13, Newcastle Upon Tyne Map
Plot 47 | The Owlton | Kenton Bank Meadows For young couples or families looking for some extra space and a place to entertain family and friends, this three-bedroom home could be perfect for you. On the ground floor, the hallway has a storage...
- 3 rooms

2 bedroom terraced house for sale
 12 pictures
12 pictures
2 bedroom terraced house for sale
ST5, Newcastle Map
...Newcastle town Centre. The property benefits from EPC Band C, newly decorated throughout, a new flat roof, Gas central heating and double glazing. Accommodation comprises Hall dining room, living room, kitchen and bathroom at ground floor level two b...
- 2 rooms
- 1 bathroom

5 bedroom detached house for sale
 12 pictures
12 pictures
5 bedroom detached house for sale
ST5, Newcastle Map
...house certainly will capture your heart and your head, it’s simply a no brainer. Exquisitely decorated throughout offering pure luxury from top to toe, with lush thick carpets, herringbone wood and glossy tiled flooring throughout. Hiding behind the...
- 5 rooms
- 4 bathrooms

3 bedroom detached house for sale
 5 pictures
5 pictures
3 bedroom detached house for sale
NE42, Newcastle Map
...house, with single garage, pv solar panels and electric vehicle charging point.Homes available in The Kielder:Plot 164 £345,000 - desirable corner plotPlot 186 £345,000Speak with our Sales Executive for more details - no appointment needed.Thursday -...
- 3 rooms
- 2 bathrooms

2 bedroom terraced house for sale
 12 pictures
12 pictures
2 bedroom terraced house for sale
ST5, Newcastle Map
...Newcastle-under-Lyme (ST5 1LU), this well-presented mid-terrace home offers spacious accommodation over two floors and is ideally suited to first-time buyers, small families, or investors. The property is conveniently located within walking distance...
- 2 rooms
- 1 bathroom
- fitted kitchen

3 bedroom semi detached house for sale
 12 pictures
12 pictures
3 bedroom semi detached house for sale
NE13, Newcastle upon Tyne Map
... the highly sought-after area of Dinnington, Newcastle upon Tyne. offering ample space comfort nd c...
- 3 rooms
- 1 bathroom
- garden

3 bedroom semi detached house for sale
 12 pictures
12 pictures
3 bedroom semi detached house for sale
NE23, Cramlington Map
The PropertyThis attractive and well-maintained modern residence offers generous and thoughtfully arranged accommodation, ideally suited to families and professional buyers alike. The ground floor is entered via a welcoming hallway which provides...
- 3 rooms
- 3 bathrooms
- parking

3 bedroom detached house for sale
 12 pictures
12 pictures
3 bedroom detached house for sale
ST5, Newcastle Map
No need to pack a suitcase, paradise is closer than you think. Welcome aboard to your next dream home, final call for Baldwins Gate! What was once two semi-detached homes has checked in together to become one impressive detached destination,...
- 3 rooms
- 2 bathrooms

3 bedroom detached house for sale
 3 pictures
3 pictures
3 bedroom detached house for sale
NE42, Newcastle Map
The Langley is a beautifully designed 3 bedroom detached property, downstairs offers an open plan kitchen diner with space for a family area, ideal for first-time buyers’ growing families or downsizers, this property has a lot to offer, south...
- 3 rooms
- 2 bathrooms

4 bedroom detached house for sale
 8 pictures
8 pictures
4 bedroom detached house for sale
NE42, Newcastle Map
“The Dilston BEAUTIFUL FAMILY HOME. Modern OPEN-PLAN kitchen/diner/family area with INTEGRATED APPLIANCES, UTILITY and FRENCH DOORS leading to SECURE GARDEN. RELAXING lounge and PRACTICAL WC. PRIVATE EN-SUITE in master bedroom. Contemporary...
- 4 rooms
- 2 bathrooms

2 bedroom semi detached house for sale
 12 pictures
12 pictures
2 bedroom semi detached house for sale
ST5, Newcastle Map
...N ON MONDAY 9TH March AT 1PM UNTIL TUESDAY 10th MARCH 1PM. OPEN HOUSE EVENT 20th February 1.00pm to 1.30pm.A two bedroom SEMI ... to the first floor. Located in Westbury Park just outside of Newcastle Town Centre this property would be ideal for buy to ...
- 2 rooms
- 1 bathroom
- auction
- garden

4 bedroom detached house for sale
 10 pictures
10 pictures
4 bedroom detached house for sale
NE6, Newcastle Upon Tyne Map
The stunning four-bedroom Oldbury is a luxurious family home, as soon as you enter the hallway with WC, its obvious youre in a home thats all about space. Off the central hallway theres a large lounge with a bay window and at the other side, a...
- 4 rooms

4 bedroom semi detached house for sale
 10 pictures
10 pictures
4 bedroom semi detached house for sale
NE6, Newcastle Upon Tyne Map
The Devoke is a cleverly designed home spread over three floors with four bedrooms. With stunning, well-planned living, the Devoke is a great family home that gives everyone their own space.Downstairs is all about creating places for everyone to...
- 4 rooms

5 bedroom detached house for sale
 12 pictures
12 pictures
5 bedroom detached house for sale
NE13, Newcastle Upon Tyne Map
...house is the bright, open-plan kitchen and family area, where day-to-day life naturally comes together both opening through French doors onto the rear garden, ideal for children to play and for relaxed family time outdoors. There is a generous lounge...
- 5 rooms
- 5 bathrooms

2 bedroom terraced house for sale
 12 pictures
12 pictures
2 bedroom terraced house for sale
NE15, Newcastle upon Tyne Map
...oiler, attractive period features throughout and a convenient rear yard with access. This unique home offers size, style and history in equal measure.Council Tax Band: A (Newcastle City Council)Tenure: FreeholdParking options: On StreetGarden details...
- 2 rooms
- 1 bathroom
- jacuzzi

3 bedroom end of terrace house for sale
 11 pictures
11 pictures
3 bedroom end of terrace house for sale
NE12, Newcastle upon Tyne Map
...Upon entering the property, you are welcomed into a bright entrance hallway which provides access to a convenient downstairs WC. From here, the accommodation flows into the dining area, perfectly positioned just off the kitchen, creating an excellent...
- 3 rooms
- 1 bathroom
- terrace

4 bedroom semi detached house for sale
 12 pictures
12 pictures
4 bedroom semi detached house for sale
NE15, Newcastle Upon Tyne Map
An exceptional opportunity to acquire a beautifully presented semi detached family home, perfectly situated within a highly sought-after residential area. Boasting generous internal living space, versatile accommodation, and an attractive...
- 4 rooms
- 2 bathrooms
- fireplace
- garden

3 bedroom semi detached house for sale
 12 pictures
12 pictures
3 bedroom semi detached house for sale
NE16, Newcastle Upon Tyne Map
...Upon entry, a welcoming hallway sets the tone for the home, providing access to the main living areas, a convenient downstairs WC, and the first-floor staircase. The front-facing living room is bathed in natural light through large windows, featuring...
- 3 rooms
- 1 bathroom
- parking
- fireplace

3 bedroom semi detached house for sale
 12 pictures
12 pictures
3 bedroom semi detached house for sale
NE23, Cramlington Map
...menities and schooling. The area is well served by road and public transport links, providing easy access to Cramlington town centre, Newcastle upon Tyne and the wider region, making it ideal for families and professionals alike.The internal accommod...
- 3 rooms
- 2 bathrooms
- fitted kitchen

4 bedroom detached house for sale
 12 pictures
12 pictures
4 bedroom detached house for sale
CO7, Great Bentley Map
Chain Free - Approx 1,558 SQ FT - Four Bedroom Detached Home - Garage And Off Road Parking - Patio And Lawn Garden - Integrated Kitchen Appliances - Downstairs WC And First Floor Family Bathroom- Home Study And Utility Room - Two Bedrooms With En...
- 4 rooms
- 3 bathrooms
- parking
- garden

4 bedroom detached house for sale
 12 pictures
12 pictures
4 bedroom detached house for sale
NE27, Newcastle Upon Tyne Map
... to Northumberland Park Metro Station, offering direct links to Newcastle city centre. Excellent road connections via the A19 ...ions. The area is further enhanced by highly regarded schools.Upon entering, you are welcomed into the spacious living room,...
- 4 rooms
- 3 bathrooms
- garden
- fireplace

