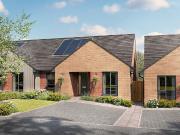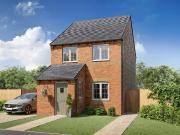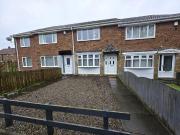4,569 houses for sale in Newcastle
2 bedroom house for sale
 10 pictures
10 pictures
2 bedroom house for sale
NE5, Newcastle Upon Tyne Map
Stylish and simple to maintain, this elegant bungalow is packed with features. Thanks to an open-plan living area and bifold doors to the garden, the layout is also wonderfully light and airy.On entering the hallway, youll find two...
- 2 rooms

3 bedroom detached house for sale
 8 pictures
8 pictures
3 bedroom detached house for sale
NG22, Ollerton Map
The Kilkenny is a beautiful three bedroom home, perfect for modern living. A living room featuring an exposed staircase leads through to an open-plan kitchen-diner, where French doors open onto the garden. Upstairs, are two double bedrooms and a...
- 3 rooms

2 bedroom terraced house for sale
 12 pictures
12 pictures
2 bedroom terraced house for sale
NE5, Newcastle Upon Tyne Map
...HOUSE - TWO DOUBLE BEDROOMS - RECENTLY REFURBISHED THROUGHOUT - CONSERVATORY - LANDSCAPED REAR GARDEN - SOUGHT AFTER ESTATE - *FREEHOLD *Mike Rogerson are pleased to welcome to the market this Well Presented Two Bedroom Mid Terrace House located on C...
- 2 rooms
- 1 bathroom
- terrace
- garden

3 bedroom terraced house for sale
 12 pictures
12 pictures
3 bedroom terraced house for sale
NE15, Newcastle upon Tyne Map
...house located in Lemington with no onward chain, renovated through out and walking distance to local shops and public transport links. Ideal for a growing family or an investor with a rental yield of approximately 9%. Must be viewed to be fully appre...
- 3 rooms
- 1 bathroom
- terrace
- renovated

3 bedroom detached house for sale
 View photo
View photo
3 bedroom detached house for sale
NE5, Newcastle Upon Tyne Map
...house with an extended Kitchen and a good size rear garden which enjoys a Southerly aspect in the popular location of St. Johns. Benefitting from Gas central heating and sealed unit double glazed windows, this property makes a lovely family home. Bri...
- 3 rooms
- 1 bathroom
- garden
- dishwasher

2 bedroom end of terrace house for sale
 11 pictures
11 pictures
2 bedroom end of terrace house for sale
NE15, Newcastle upon Tyne Map
...house enjoys open views across a well-maintained lawned green, adding to the sense of space and appeal. An excellent opportunity for first-time buyers, downsizers, or investors alike, this superb home combines modern comfort with a sought-after locat...
- 2 rooms
- 1 bathroom
- terrace
- fitted kitchen

3 bedroom terraced house for sale
 11 pictures
11 pictures
3 bedroom terraced house for sale
NE12, Newcastle upon Tyne Map
...The property is ideally located close to all local amenities, good schools, and good transport links to Newcastle City Centre, the Coast and South Tyneside. AGENTS NOTE: This property is classed as a non standard construction being a Truesteel steel...
- 3 rooms
- 2 bathrooms
- terrace
- garden

3 bedroom semi detached house for sale
 12 pictures
12 pictures
3 bedroom semi detached house for sale
NE3, Newcastle Upon Tyne Map
Well-presented three-bedroom family home offering well-balanced accommodation arranged over two floors, ideally suited to modern living. The property enjoys bright, contemporary interiors, an open-plan kitchen-diner and attractive outdoor...
- 3 rooms
- 2 bathrooms
- parking
- garden

2 bedroom terraced house for sale
 9 pictures
9 pictures
2 bedroom terraced house for sale
NE12, Newcastle Upon Tyne Map
Appealing to a wide range of buyers, including first-time purchasers, investors, and those looking to comfortably downsize, this charming two-bedroom mid-terraced home offers well-proportioned accommodation in a convenient and popular location,...
- 2 rooms
- 1 bathroom
- fireplace

2 bedroom end of terrace house for sale
 10 pictures
10 pictures
2 bedroom end of terrace house for sale
ST5, Newcastle Map
...house enjoys stunning open rural views to the rear and represents an ideal addition to a landlord’s investment portfolio, with tenants currently in situ.The accommodation is well balanced and full of character, comprising a welcoming lounge featuring...
- 2 rooms
- 1 bathroom
- terrace
- fitted kitchen

3 bedroom semi detached house for sale
 12 pictures
12 pictures
3 bedroom semi detached house for sale
ST5, Newcastle Map
Bob Gutteridge Estate Agents are delighted to bring to the market this desirable and spacious semi detached home situated in this popular and convenient Wolstanton location. The location is convenient for access to amenities as well as offering...
- 3 rooms
- 1 bathroom
- fitted kitchen
- parking
- garden

3 bedroom semi detached house for sale
 12 pictures
12 pictures
3 bedroom semi detached house for sale
ST5, Newcastle Map
Set on a generous plot, the property offers significant potential for improvement and value enhancement, making it ideal for refurbishment, modernisation, or long-term investment. The flexible layout provides a solid foundation to reconfigure or...
- 3 rooms
- 1 bathroom
- terrace
- fitted kitchen

3 bedroom semi detached house for sale
 12 pictures
12 pictures
3 bedroom semi detached house for sale
ST5, Newcastle Map
A spacious double fronted semi detached property, ideally suited for a growing family. Situated in a long established and much sought after district, affording convenient access to town and various amenities, including good neighbouring schools....
- 3 rooms
- 1 bathroom
- parking
- garden

3 bedroom semi detached house for sale
 12 pictures
12 pictures
3 bedroom semi detached house for sale
ST5, Newcastle Map
...Upon entering, you are welcomed by a light and spacious entrance hallway, finished with high-quality Amtico flooring that continues seamlessly into the kitchen. The hallway provides access to two generous reception rooms. The front reception room is...
- 3 rooms
- 1 bathroom
- fireplace

5 bedroom detached house for sale
 8 pictures
8 pictures
5 bedroom detached house for sale
ST5, Newcastle Map
A fantastic £20,000 Towards your Stamp Duty* plus £10,000 to spend your way.Hurry while this offer is still available!More about The BirchThe Birch is a wonderful five bedroom detached home which benefits from several versatile living spaces, all...
- 5 rooms
- parking

2 bedroom semi detached house for sale
 12 pictures
12 pictures
2 bedroom semi detached house for sale
ST5, Newcastle Map
The PropertyLocated in a quiet residential area, Comet Avenue is a beautifully presented two-bedroom home that is ready to move straight into and offered with no onward chain. The property also benefits from the option to be sold fully furnished,...
- 2 rooms
- 1 bathroom
- fitted kitchen

5 bedroom semi detached house for sale
 12 pictures
12 pictures
5 bedroom semi detached house for sale
NE29, North Shields Map
...Newcastle City Centre as well as both Silverlink & Cobalt business parks and the A19 and North Tyneside General hospital. The coastal towns of Whitley Bay and Tynemouth are also just a short drive from the property offering many more cafes, bars, eat...
- 5 rooms
- 1 bathroom

3 bedroom semi detached house for sale
 12 pictures
12 pictures
3 bedroom semi detached house for sale
NE6, Newcastle Upon Tyne Map
...HOUSE - THREE GOOD SIZED BEDROOMS - TWO RECEPTION ROOMS - NO UPPER CHAIN - DOWNSTAIRS W.C - MODERN BREAKFASTING KITCHEN - CONSERVATORY - LARGER THAN AVERAGE GARAGE - GOOD SIZED REAR GARDEN - *FREEHOLD - SOUGHT AFTER LOCATION *Offered to the sales mar...
- 3 rooms
- 1 bathroom
- parking
- garden

4 bedroom semi detached house for sale
 12 pictures
12 pictures
4 bedroom semi detached house for sale
NE5, Newcastle Upon Tyne Map
...house is ideally located on Magnolia Drive, Blakelaw, and offers spacious, flexible accommodation well suited to families and professionals alike.The accommodation briefly comprises a welcoming entrance hallway, a convenient ground floor WC, a fitted...
- 4 rooms
- 2 bathrooms
- fitted kitchen
- garden
- parking

3 bedroom semi detached house for sale
 12 pictures
12 pictures
3 bedroom semi detached house for sale
NE3, Newcastle Upon Tyne Map
A BEAUTIFULLY APPOINTED AND TASTEFULLY EXTENDED 3 BEDROOM SEMI DETACHED FAMILY HOME SITUATED WITHIN EASY REACH OF AN ABUNDANCE OF AMENITIES INCLUDING SCHOOLS, SHOPS AND TRANSPORT LINKS.The impressive accommodation comprises: Entrance porch,...
- 3 rooms
- 1 bathroom
- garden

2 bedroom semi detached house for sale
 11 pictures
11 pictures
2 bedroom semi detached house for sale
NE5, Newcastle Upon Tyne Map
...Upon entering the home, you are welcomed by an inviting entrance hallway leading to a convenient ground floor guest WC. The heart of the home is the stunning rear-facing lounge, offering the ideal space for relaxing or entertaining, featuring patio d...
- 2 rooms
- 1 bathroom
- fitted kitchen

3 bedroom semi detached house for sale
 12 pictures
12 pictures
3 bedroom semi detached house for sale
NE20, Newcastle Upon Tyne Map
NO ONWARD CHAIN.Three Bedrooms, Ground Floor WC, Living Room, Dining Kitchen, Family Bathroom, En-Suite Shower Room, Driveway, Garage, Mature Garden, EV Car Charger, Under Floor Heating In The Bathroom And En-Suite Shower Room.This beautifully...
- 3 rooms
- 2 bathrooms
- garden
- parking

3 bedroom terraced house for sale
 12 pictures
12 pictures
3 bedroom terraced house for sale
ST5, Newcastle Map
...house is offered for sale in the village of Silverdale, near Newcastle-under-Lyme. Well-suited to first-time buyers and families, the property provides a practical layout with a focus on everyday comfort and convenience.The ground floor features an o...
- 3 rooms
- 1 bathroom
- garden

2 bedroom semi detached house for sale
 11 pictures
11 pictures
2 bedroom semi detached house for sale
NE15, Newcastle Upon Tyne Map
A beautifully presented two-bedroom semi-detached home, offering a comfortable and versatile living space, ideal for a wide range of buyers including first-time buyers, investors, or those looking to downsize.This charming property combines a...
- 2 rooms
- 1 bathroom
- fireplace

4 bedroom detached house for sale
 12 pictures
12 pictures
4 bedroom detached house for sale
NE13, Newcastle Upon Tyne Map
...Newcastle city centre. Internally the accommodation is tastefully decorated throughout and briefly comprises: - entrance hallway, lounge with feature fireplace and double doors opening to the kitchen dining room fitted with modern units, integrated o...
- 4 rooms
- 2 bathrooms
- fireplace

2 bedroom semi detached house for sale
 12 pictures
12 pictures
2 bedroom semi detached house for sale
ST5, Newcastle Map
...house with a large driveway, generous garden and no onward chain! Welcome to this lovely semi-detached house in Cross Heath, Newcastle Under Lyme located close to schools, shops and bus routes! The property has been tastefully refurbished to include...
- 2 rooms
- 1 bathroom
- garden

3 bedroom end of terrace house for sale
 12 pictures
12 pictures
3 bedroom end of terrace house for sale
NE3, Newcastle upon Tyne Map
...house situated in the highly desirable area of Gosforth, Newcastle upon Tyne. This impressively sized home benefits from an EPC rating of C, demonstrating reasonably lower running costs which gives potential homeowners peace of mind. Falling within C...
- 3 rooms
- 1 bathroom
- terrace
- parking

4 bedroom detached house for sale
 12 pictures
12 pictures
4 bedroom detached house for sale
CO7, Great Bentley Map
Chain Free - Approx 1,558 SQ FT - Four Bedroom Detached Home - Garage And Off Road Parking - Patio And Lawn Garden - Integrated Kitchen Appliances - Downstairs WC And First Floor Family Bathroom- Home Study And Utility Room - Two Bedrooms With En...
- 4 rooms
- 3 bathrooms
- parking
- garden

4 bedroom detached house for sale
 12 pictures
12 pictures
4 bedroom detached house for sale
NE27, Newcastle Upon Tyne Map
... to Northumberland Park Metro Station, offering direct links to Newcastle city centre. Excellent road connections via the A19 ...ions. The area is further enhanced by highly regarded schools.Upon entering, you are welcomed into the spacious living room,...
- 4 rooms
- 3 bathrooms
- garden
- fireplace

