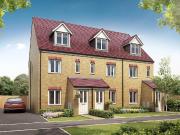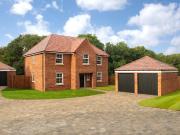1,107 houses for sale in Middlesbrough
3 bedroom semi detached house for sale
 11 pictures
11 pictures
3 bedroom semi detached house for sale
TS6, Middlesbrough Map
Get 5% deposit paid - saving you £9,500 on Plot 224 The WASHINTON at Woodcross Gate - ask us for details, T&Cs apply* The WASHINGTON is ideal for FIRST TIME BUYERS with a spacious OPEN PLAN living/dining room with french doors leading to garden,...
- 3 rooms
- fitted kitchen
- parking

3 bedroom terraced house for sale
 12 pictures
12 pictures
3 bedroom terraced house for sale
TS8, Middlesbrough Map
An attractive three-storey, three-bedroom home, the Souter has an open-plan kitchen/diner, living room and three bedrooms. Bedroom one on the top floor benefits from an en suite. The enclosed porch, downstairs WC, two storage cupboards and...
- 3 rooms
- parking

4 bedroom detached house for sale
 10 pictures
10 pictures
4 bedroom detached house for sale
TS7, MIDDLESBROUGH Map
Located in a CUL-DE-SAC, This detached home with DOUBLE GARAGE has a large entrance hall leading to the kitchen and breakfast room with family area and bay window. There is also a formal dining room, study and lounge with FRENCH DOORS to the...
- 4 rooms
- parking
- mortgage

3 bedroom detached house for sale
 8 pictures
8 pictures
3 bedroom detached house for sale
TS7, MIDDLESBROUGH Map
FINAL LUTTERWORTH HOME at Grey Towers Village | Overlooking woodland, your STONE-BUILT home offers bright and flexible areas to enjoy modern-day living. FRENCH DOORS open onto the WEST FACING GARDEN from both the dual-aspect lounge and the...
- 3 rooms
- garden
- mortgage

4 bedroom detached house for sale
 8 pictures
8 pictures
4 bedroom detached house for sale
TS7, MIDDLESBROUGH Map
5% DEPOSIT BOOST plus FLOORING | OVERLOOKING WOODLAND, your new home offers a LARGE KITCHEN with dining area and FRENCH DOORS leading to the garden. Youll also find a handy W.C and a spacious lounge, perfect for getting cosy on those dark nights....
- 4 rooms
- mortgage

4 bedroom detached house for sale
 9 pictures
9 pictures
4 bedroom detached house for sale
TS7, MIDDLESBROUGH Map
£10,000 DEPOSIT BOOST plus PART EXCHANGE | Located on a CORNER, The Avondale home offers a STYLISH KITCHEN with dining area and UTILITY ROOM. The generous TRIPLE-ASPECT LOUNGE features FRENCH DOORS that lead to the LARGE GARDEN. Upstairs, the...
- 4 rooms
- mortgage

4 bedroom detached house for sale
 10 pictures
10 pictures
4 bedroom detached house for sale
TS7, MIDDLESBROUGH Map
Your new home OVERLOOKS WOODLAND and features a large OPEN-PLAN kitchen and dining area with a utility room. FRENCH DOORS open onto the WEST FACING GARDEN, whilst the well-proportioned lounge which is the perfect place to relax with the family....
- 4 rooms
- mortgage

4 bedroom detached house for sale
 12 pictures
12 pictures
4 bedroom detached house for sale
TS8, Middlesbrough Map
The Roseberry is a detached home with an integral garage and a living room with double doors leading into an open-plan kitchen/diner. There’s also a utility room, a downstairs WC and three very useful storage cupboards. Bedroom one has an en...
- 4 rooms
- parking

4 bedroom detached house for sale
 12 pictures
12 pictures
4 bedroom detached house for sale
TS7, Middlesbrough Map
The Hendon is a new home that offers plenty of flexibility to a growing family. Whether it’s the four bedrooms and two bathrooms, the home office, the open-plan kitchen/dining room, or the separate living room, this is a home with a carefully...
- 4 rooms
- garden
- parking

4 bedroom detached house for sale
 9 pictures
9 pictures
4 bedroom detached house for sale
TS7, Middlesbrough Map
The ground floor of the Turnberry has a great balance of traditional and contemporary living space. There are separate living and dining rooms, and a wonderful open-plan kitchen/family room with a breakfast bar and bi-fold doors to the garden....
- 4 rooms
- parking

4 bedroom detached house for sale
 12 pictures
12 pictures
4 bedroom detached house for sale
TS8, Middlesbrough Map
The Roseberry is a detached home with an integral garage and a living room with double doors leading into an open-plan kitchen/diner. There’s also a utility room, a downstairs WC and three very useful storage cupboards. Bedroom one has an en...
- 4 rooms
- parking

4 bedroom detached house for sale
 9 pictures
9 pictures
4 bedroom detached house for sale
TS7, Middlesbrough Map
The ground floor of the Turnberry has a great balance of traditional and contemporary living space. There are separate living and dining rooms, and a wonderful open-plan kitchen/family room with a breakfast bar and bi-fold doors to the garden....
- 4 rooms
- parking

4 bedroom detached house for sale
 12 pictures
12 pictures
4 bedroom detached house for sale
TS8, Middlesbrough Map
The Roseberry is a detached home with an integral garage and a living room with double doors leading into an open-plan kitchen/diner. There’s also a utility room, a downstairs WC and three very useful storage cupboards. Bedroom one has an en...
- 4 rooms
- parking

3 bedroom detached house for sale
 10 pictures
10 pictures
3 bedroom detached house for sale
TS8, Middlesbrough Map
An attractive three-bedroom family home, the Chatsworth is ideal for modern living. The bright open-plan kitchen/dining room with French doors leading into the garden is perfect for entertaining and for sociable family meals. The front porch,...
- 3 rooms
- garden

3 bedroom detached house for sale
 10 pictures
10 pictures
3 bedroom detached house for sale
TS8, Middlesbrough Map
An attractive three-bedroom family home, the Chatsworth is ideal for modern living. The bright open-plan kitchen/dining room with French doors leading into the garden is perfect for entertaining and for sociable family meals. The front porch,...
- 3 rooms
- garden

4 bedroom detached house for sale
 7 pictures
7 pictures
4 bedroom detached house for sale
TS8, Middlesbrough Map
Ideal for family life, the Winster is a beautiful four-bedroom detached home. The open-plan kitchen/dining room is spacious and bright with French doors leading into the garden - perfect for gatherings with friends and family. It comes complete...
- 4 rooms
- garden

5 bedroom detached house for sale
 9 pictures
9 pictures
5 bedroom detached house for sale
TS8, Middlesbrough Map
...house, a lovely living room. The four bedrooms, one of which is en-suite, a lifestyle room and the family bathroom are all off the central landing thats at the heart of the home.Additional InformationTenure: FreeholdCouncil tax band: Not made availab...
- 5 rooms

5 bedroom detached house for sale
 9 pictures
9 pictures
5 bedroom detached house for sale
TS7, Middlesbrough Map
The spacious ground floor of The Walcott is shared between a large open-plan kitchen/dining room/snug or family room with bi-fold doors to the garden, a separate living room and an integral double garage. This is a new detached home that’s...
- 5 rooms

4 bedroom detached house for sale
 9 pictures
9 pictures
4 bedroom detached house for sale
TS8, Middlesbrough Map
This modern three-storey home is ideal for family life. The Lumley is a four-bedroom home featuring an open-plan kitchen/dining room with French doors leading into the garden, a handy utility room, a front-aspect living room, plus under-stairs...
- 4 rooms

3 bedroom detached house for sale
 12 pictures
12 pictures
3 bedroom detached house for sale
TS8, Middlesbrough Map
Enjoy the best of modern living in this popular three-bedroom home which benefits from a stylish open-plan kitchen/diner with French doors leading into the garden. The Hatfields bright front-aspect living room, separate utility room, handy...
- 3 rooms

4 bedroom detached house for sale
 12 pictures
12 pictures
4 bedroom detached house for sale
TS8, Middlesbrough Map
Family-sized and family-friendly, The Earlswood treats you to four bedrooms and three bathrooms. With all that space, there’s room to grow, room to be flexible and room to use your imagination. The accommodation is spread out over three floors,...
- 4 rooms

4 bedroom detached house for sale
 12 pictures
12 pictures
4 bedroom detached house for sale
TS8, Middlesbrough Map
The Chedworth ticks all the boxes for a family home. The modern and stylish open-plan kitchen/family room is perfect for spending time as a family and for entertaining. There’s also a well-proportioned living room, separate dining room,...
- 4 rooms

4 bedroom detached house for sale
 12 pictures
12 pictures
4 bedroom detached house for sale
TS6, Middlesbrough Map
...House to sell? PART EXCHANGE AVAILABLE on Plot 227 at Woodcross Gate. We could be your buyer which means NO CHAIN, NO DEPOSIT & NO ESTATE AGENT FEES- ask us for details, T&Cs apply* This fantastic KIRKWOOD home features a STYLISH DINING KITCHEN with...
- 4 rooms
- parking

4 bedroom detached house for sale
 12 pictures
12 pictures
4 bedroom detached house for sale
TS6, Middlesbrough Map
Get 5% TOWARDS DEPOSIT - saving you £16,000 on Plot 218 at Woodcross Gate - ask us for details, T&Cs apply* The DENWOOD - bright and airy 4 bedroom family home featuring an OPEN PLAN kitchen/breakfast/family room with FRENCH DOORS leading to your...
- 4 rooms
- parking

4 bedroom detached house for sale
 12 pictures
12 pictures
4 bedroom detached house for sale
TS8, Middlesbrough Map
The Chedworth ticks all the boxes for a family home. The modern and stylish open-plan kitchen/family room is perfect for spending time as a family and for entertaining. There’s also a well-proportioned living room, separate dining room,...
- 4 rooms

4 bedroom detached house for sale
 10 pictures
10 pictures
4 bedroom detached house for sale
TS7, MIDDLESBROUGH Map
DEPOSIT BOOST plus FLOORING | Located on a CORNER POSITION, your new home with DOUBLE GARAGE overlooks WOODLAND. Inside features an OPEN-PLAN dining kitchen with a separate UTILITY ROOM and a separate spacious lounge, both with FRENCH DOORS...
- 4 rooms
- parking
- mortgage

4 bedroom detached house for sale
 10 pictures
10 pictures
4 bedroom detached house for sale
TS7, MIDDLESBROUGH Map
£22,740 DEPOSIT BOOST with UPGRADES INCLUDED! OVERLOOKING THE POND, your new STONE-BUILT home with DOUBLE GARAGE features an OPEN-PLAN kitchen with a separate UTILITY ROOM and a separate spacious lounge, both with FRENCH DOORS leading to the...
- 4 rooms
- parking
- mortgage

2 bedroom terraced house for sale
 6 pictures
6 pictures
2 bedroom terraced house for sale
TS8, Middlesbrough Map
This new home gives you the option of two flexible living spaces, one of which opens straight out onto the garden. The Alnwick has been designed with easy living in mind, for first-time buyers, young professionals, and downsizers who want the...
- 2 rooms

4 bedroom detached house for sale
 12 pictures
12 pictures
4 bedroom detached house for sale
TS6, Middlesbrough Map
SAVE WITH OUR INCREDIBLE OFFER The BEAUWOOD at Woodcross Gate* On Plot 216 get your £6,000 STAMP DUTY paid, FREE FLOORING, an UPGRADED KITCHEN with selected appliances, FENCE & TURF to rear garden & £1,000 TOWARDS LEGAL FEES, saving you £15,000...
- 4 rooms
- garden

