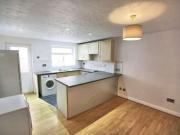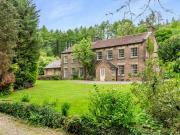26 houses for sale in Macclesfield
2 bed house for sale
 2 pictures
2 pictures
2 bed house for sale
SK11, Macclesfield Map
...Macclesfield. The property benefits from having plenty of character such as exposed beams and feature fireplace and provides a fantastic opportunity to create a beautiful home. Internally the property has a good sized lounge and a dining kitchen, wit...
- 2 rooms
- fireplace

Wildboarclough, Macclesfield, 4 Bedroom Detached
 View photo
View photo
Wildboarclough, Macclesfield, 4 Bedroom Detached
macclesfield
...Wildboarclough, Macclesfield, 4 Bedroom Detached Macclesfield Cheshire England a delightful stone built country home in a fabu...ding large windows high ceilings hardwood floors and original fireplaces. the property offers generous and well-balanced liv...
- 3 bathrooms
- fireplace
- garden

House 2 Bedroom For Sale Macclesfield Cheshire East...
 View photo
View photo
House 2 Bedroom For Sale Macclesfield Cheshire East...
Macclesfield, Macclesfield Map
...Bridgfords Macclesfield would like to present to the market this Two Bedroom Terrace in a sought after locati...ious Lounge, Dining Kitchen with feature fireplace and Modern Fitted Kitchen. Upst...inspection to truly appreciate what this house has to offer...
- 2 rooms
- fireplace
- terrace
- fitted kitchen

For Sale 2 Bedroom House Macclesfield Cheshire East...
 View photo
View photo
For Sale 2 Bedroom House Macclesfield Cheshire East...
Macclesfield, Macclesfield Map
...Bridgfords Macclesfield would like to present to the market this Two Bedroom Terrace in a sought after locati...ious Lounge, Dining Kitchen with feature fireplace and Modern Fitted Kitchen. Upst...inspection to truly appreciate what this house has to offer...
- 2 rooms
- 1 bathroom
- fireplace
- terrace
- fitted kitchen

2 Bedroom House Macclesfield Cheshire East LS92574896
 View photo
View photo
2 Bedroom House Macclesfield Cheshire East LS92574896
Macclesfield, Macclesfield Map
...Bridgfords Macclesfield would like to present to the market this Two Bedroom Terrace in a sought after locati...ious Lounge, Dining Kitchen with feature fireplace and Modern Fitted Kitchen. Upst...inspection to truly appreciate what this house has to offer...
- 2 rooms
- 1 bathroom
- fireplace
- terrace
- fitted kitchen

House 2 Bedroom For Sale Macclesfield Cheshire East...
 View photo
View photo
House 2 Bedroom For Sale Macclesfield Cheshire East...
Macclesfield, Macclesfield Map
...fireplace housing electric fire, T.V. point and open to:Dining room Double glazed window to rear elevation, central heating radiator, stairs to first floor, understairs storage cupboard.Kitchen Comprehensive range of base and wall units with work top...
- 2 rooms
- fireplace
- terrace

For Sale 2 Bedroom House Macclesfield Cheshire East...
 View photo
View photo
For Sale 2 Bedroom House Macclesfield Cheshire East...
Macclesfield, Macclesfield Map
...fireplace housing electric fire, T.V. point and open to:Dining room Double glazed window to rear elevation, central heating radiator, stairs to first floor, understairs storage cupboard.Kitchen Comprehensive range of base and wall units with work top...
- 2 rooms
- 1 bathroom
- fireplace
- terrace

Crompton Road, Macclesfield, 2 Bedroom Terraced
 View photo
View photo
Crompton Road, Macclesfield, 2 Bedroom Terraced
macclesfield
...Crompton Road, Macclesfield, 2 Bedroom Terraced Macclesfield Cheshire England this is a proud which possessesa range of charac...front door. double panelled - 3.68 x 3.40 120 x 111 - display fireplace set in a marble surround hearth and mantle. ceiling ...
- 1 bathroom
- fireplace
- garden

3 bed house for sale
 2 pictures
2 pictures
3 bed house for sale
SK11, Macclesfield Map
...l maintained three bedroom terrace situated a stones throw from Macclesfield Town Centre. Briefly comprising entrance hall, lo...coat hooks. Lounge - Exposed floorboards and a cast iron open fireplace sit beneath a mantle, UPVC double glazed window with...
- 3 rooms
- fireplace
- terrace

2 bedroom semi detached house for sale
 9 pictures
9 pictures
2 bedroom semi detached house for sale
SK11, Macclesfield Map
...Macclesfield. The property benefits from having plenty of character such as exposed beams and feature fireplace and provides a fantastic opportunity to create a beautiful home.Internally the property has a good sized lounge and a dining kitchen, with...
- 2 rooms
- 1 bathroom
- fireplace

3 bed house for sale
 2 pictures
2 pictures
3 bed house for sale
SK11, Macclesfield Map
...Macclesfield town centre. This characterful home blends period charm with practical living. Inside, youll find a cosy lounge with a cast iron fireplace, a well-equipped kitchen, three bedrooms, and a private courtyard garden. The top floor features t...
- 3 rooms
- fireplace

Paradise Street, Macclesfield, 2 Bedroom Terraced
 View photo
View photo
Paradise Street, Macclesfield, 2 Bedroom Terraced
macclesfield
...Paradise Street, Macclesfield, 2 Bedroom Terraced Macclesfield Cheshire England bridgfords macclesfield would...cious lounge dining kitchen with feature fireplace and modern fitted kitchen. upst...inspection to truly appreciate what this house has to offer...
- 1 bathroom
- fireplace
- terrace
- fitted kitchen

Peel Street, Macclesfield, 2 Bedroom Terraced
 View photo
View photo
Peel Street, Macclesfield, 2 Bedroom Terraced
macclesfield
...Peel Street, Macclesfield, 2 Bedroom Terraced Macclesfield Cheshire England no chain mature well presented two bedroom mid ter...ndow to front elevation double glazed door to front elevation fireplace housing electric fire t.v. point and open todining r...
- 1 bathroom
- fireplace
- terrace

Marton, Congleton Road, Macclesfield, 4 Bedroom Detached
 View photo
View photo
Marton, Congleton Road, Macclesfield, 4 Bedroom Detached
macclesfield
...Marton, Congleton Road, Macclesfield, 4 Bedroom Detached Macclesfield Cheshire England bridgfords macclesfield are delighted t...modern fitted dining kitchen. magnificent lounge with feature fireplace and a log burner. separate dining room with further ...
- 2 bathrooms
- fireplace
- garden

Roe Street, Macclesfield, 2 Bedroom Terraced
 View photo
View photo
Roe Street, Macclesfield, 2 Bedroom Terraced
macclesfield
...Roe Street, Macclesfield, 2 Bedroom Terraced Macclesfield Cheshire England town centre location with a private garden this ext... iron ornamental fire place large dining room with brick open fireplace kitchen with hob oven and fridge utility room with p...
- 1 bathroom
- fireplace
- garden

2 Bedroom End Of Terrace House For Sale In Macclesfield
 View photo
View photo
2 Bedroom End Of Terrace House For Sale In Macclesfield
macclesfield
...2 Bedroom End Of Terrace House For Sale In Macclesfield Macclesfield Cheshire England ...o a spacious lounge area with a built-in fireplace that provides a cosy environmen...
- 2 rooms
- 1 bathroom
- fireplace
- terrace
- parking
- golf

2 Bedroom End Of Terrace House For Sale In Macclesfield
 View photo
View photo
2 Bedroom End Of Terrace House For Sale In Macclesfield
macclesfield
...2 Bedroom End Of Terrace House For Sale In Macclesfield Macclesfield Cheshire England ...nd a kitchendiner adorned with a feature fireplace along with a cellar. upstairs y...
- 2 rooms
- 1 bathroom
- fireplace
- terrace
- auction

2 Bedroom Terraced House For Sale In Macclesfield, Cheshire
 View photo
View photo
2 Bedroom Terraced House For Sale In Macclesfield, Cheshire
macclesfield
...2 Bedroom Terraced House For Sale In Macclesfield, Cheshire Macclesfield Cheshire England ...ly living room with exposed beam feature fireplace and plantation style shutters a...
- 2 rooms
- 1 bathroom
- fireplace
- garden
- parking

4 Bedroom Detached House For Sale In Macclesfield
 View photo
View photo
4 Bedroom Detached House For Sale In Macclesfield
macclesfield
...4 Bedroom Detached House For Sale In Macclesfield Macclesfield Cheshire England immaculate...pening onto the patio area and a feature fireplace whilst to the front is a separa...
- 4 rooms
- 2 bathrooms
- fireplace
- garden

2 Bedroom Terraced House For Sale In Macclesfield, Cheshire
 View photo
View photo
2 Bedroom Terraced House For Sale In Macclesfield, Cheshire
macclesfield
...2 Bedroom Terraced House For Sale In Macclesfield, Cheshire Macclesfield Cheshire England ...stove in the lounge set within the stone fireplace is a amazing addition to this c...
- 2 rooms
- 1 bathroom
- fireplace

3 Bedroom Semi detached House For Sale In Macclesfield,...
 View photo
View photo
3 Bedroom Semi detached House For Sale In Macclesfield,...
macclesfield
...3 Bedroom Semi-detached House For Sale In Macclesfield, Cheshire Macclesfield Cheshire... sets the scene for cosy evenings by the fireplace while the open-plan kitchen din...
- 3 rooms
- 1 bathroom
- fireplace

Buxton Road, Macclesfield, 4 Bedroom Semi detached
 View photo
View photo
Buxton Road, Macclesfield, 4 Bedroom Semi detached
macclesfield
...Buxton Road, Macclesfield, 4 Bedroom Semi-detached Macclesfield Cheshire England step into timeless elegance with this excepti...sh windows flooding the space with natural light. a excellent fireplace with a feature surround forms the focal point creati...
- 1 bathroom
- fireplace

2 Bedroom End Of Terrace House For Sale In Macclesfield,...
 View photo
View photo
2 Bedroom End Of Terrace House For Sale In Macclesfield,...
macclesfield
...2 Bedroom End Of Terrace House For Sale In Macclesfield, Cheshire Macclesfield Cheshir...h into the lounge with a statement stone fireplace around a log burning stove and ...
- 2 rooms
- 1 bathroom
- fireplace
- terrace
- dishwasher
- garden

2 Bedroom Apartment For Sale In Macclesfield, Cheshire
 View photo
View photo
2 Bedroom Apartment For Sale In Macclesfield, Cheshire
macclesfield
...2 Bedroom Apartment For Sale In Macclesfield, Cheshire Macclesfield Cheshire England prime residential is pleased to bring to ...l a delightful open living and dining area with an impressive fireplace large upvc double glazed windows a fitted kitchen tw...
- 2 rooms
- 1 bathroom
- fireplace
- parking
- fitted kitchen

6 Bedroom Detached House For Sale In Macclesfield, Cheshire
 View photo
View photo
6 Bedroom Detached House For Sale In Macclesfield, Cheshire
macclesfield
...6 Bedroom Detached House For Sale In Macclesfield, Cheshire Macclesfield Cheshire England a characterf...ull length lounge with a bar area a wide fireplace recess with jerusal...
- 6 rooms
- 3 bathrooms
- fireplace
- parking

1 Bedroom Terraced House For Sale In Macclesfield
 View photo
View photo
1 Bedroom Terraced House For Sale In Macclesfield
macclesfield
...1 Bedroom Terraced House For Sale In Macclesfield Macclesfield Cheshire England brookfield...ter cupboard. t.v. aerial point. feature fireplace with stone hearth and wooden ma...
- 1 room
- 1 bathroom
- fireplace

2 Bedrooms Terraced house for sale in South Park Road,...
 View photo
View photo
2 Bedrooms Terraced house for sale in South Park Road,...
macclesfield
...2 Bedrooms Terraced house for sale in South Park Road, Macclesfield, Cheshire SK11 Macclesfield Cheshire England a...n briefly comprising lounge with feature fireplace and...
- 2 rooms
- 1 bathroom
- fireplace

2 Bedroom Apartment For Sale In Macclesfield
 View photo
View photo
2 Bedroom Apartment For Sale In Macclesfield
macclesfield
...2 Bedroom Apartment For Sale In Macclesfield Macclesfield Cheshire England the presented two bedroom first floor apartment sit...ation two chrome central heating radiators t.v. point feature fireplace housing electric fire coved ceiling. kitchen79 x ran...
- 2 rooms
- 1 bathroom
- fireplace

2 Bedroom House Macclesfield Cheshire East LS92478595
 View photo
View photo
2 Bedroom House Macclesfield Cheshire East LS92478595
Macclesfield, Macclesfield Map
...fireplace housing electric fire, T.V. point and open to:Dining room Double glazed window to rear elevation, central heating radiator, stairs to first floor, understairs storage cupboard.Kitchen Comprehensive range of base and wall units with work top...
- 2 rooms
- 1 bathroom
- fireplace
- terrace

