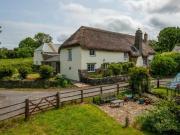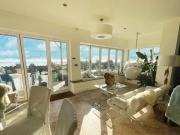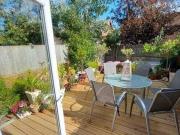70 houses for sale in Hythe
4 Bed, Detached, Winkleigh, Devon, EX19 [INVESTMENT...
 View photo
View photo
4 Bed, Detached, Winkleigh, Devon, EX19 [INVESTMENT...
EX19, Devon Map
...uring property. It is a typical traditional, thatched Devon farmhouse of considerable character and charm and is Listed as bei...ll is the drawing room with exposed ceiling timbers and stone fireplace with woodburner and the large kitchen/dining room wi...
- 4 rooms
- 3 bathrooms
- fireplace
- renovated
- fitted kitchen

6 Bedroom Detached House For Sale In Hythe
 View photo
View photo
6 Bedroom Detached House For Sale In Hythe
hythe
...6 Bedroom Detached House For Sale In Hythe Hythe Kent England originally built in 1910 thi...rrace. the sitting area includes a stone fireplace and an open fire while the kitc...
- 6 rooms
- 5 bathrooms
- fireplace

1 Bedroom Flat For Sale In Hythe
 View photo
View photo
1 Bedroom Flat For Sale In Hythe
hythe
...1 Bedroom Flat For Sale In Hythe Hythe Kent England a gorgeous spacious one bedroom gr...t with an abundance of space a excellent fireplace and enough space for a king-siz...excellent bay window at the front of the house.there is a classic grey theme runni...
- 1 room
- 1 bathroom
- fireplace
- garden

House 3 Bedroom For Sale Hythe Kent 514000 ELS94131647
 View photo
View photo
House 3 Bedroom For Sale Hythe Kent 514000 ELS94131647
Hythe, Hythe Map
...fireplace offer both practicality and stunning design. Beautifully finished with exposed painted steelwork, three glazed roof lights, and bi-folding doors that open onto the garden, this space effortlessly combines industrial elegance with contempora...
- 3 rooms
- fireplace
- renovated

For Sale 3 Bedroom House Hythe Kent DLS94131647
 View photo
View photo
For Sale 3 Bedroom House Hythe Kent DLS94131647
Hythe, Hythe Map
...fireplace offer both practicality and stunning design. Beautifully finished with exposed painted steelwork, three glazed roof lights, and bi-folding doors that open onto the garden, this space effortlessly combines industrial elegance with contempora...
- 3 rooms
- 1 bathroom
- fireplace
- renovated

3 Bedroom House Hythe Kent LS94131647
 View photo
View photo
3 Bedroom House Hythe Kent LS94131647
Hythe, Hythe Map
...fireplace offer both practicality and stunning design. Beautifully finished with exposed painted steelwork, three glazed roof lights, and bi-folding doors that open onto the garden, this space effortlessly combines industrial elegance with contempora...
- 3 rooms
- 1 bathroom
- fireplace
- renovated

The Avenue, Hythe, 5 Bedroom End
 View photo
View photo
The Avenue, Hythe, 5 Bedroom End
hythe
...The Avenue, Hythe, 5 Bedroom End Hythe Kent England handsome period town house stands djacent to the banks of the...oom with its south facing bay window and fireplace with woodburning stove. to the ...
- 3 bathrooms
- fireplace
- garden
- parking

Hythe Road, Oakdale, 2 Bedroom Detached
 View photo
View photo
Hythe Road, Oakdale, 2 Bedroom Detached
bournemouth
...Hythe Road, Oakdale, 2 Bedroom Detached Bournemouth South West England England a superb two double bedroom detached bungalow s... parking. further features of this little gem include feature fireplace to lounge fitted wardrobes to both bedrooms shutters...
- 1 bathroom
- fireplace
- terrace
- garden

Haven Court, Southampton Road, 2 Bedroom Apartment
 View photo
View photo
Haven Court, Southampton Road, 2 Bedroom Apartment
london
...y mccarthy stonefor the over 60s and within walking distance of hythe village. the property benefits from two double bedrooms ...5.23m x 11 9 3.58mdoor onto balcony with glazed side screens. fireplace with electric fire. television point. door 11 2.41m ...
- 2 bathrooms
- fireplace
- balcony
- telephone
- lift

3 bedroom terraced house for sale
 12 pictures
12 pictures
3 bedroom terraced house for sale
SO45, Holbury Map
...fireplace with tiled hearth, radiator, wood laminate flooring, access with 2 glazed side panels leading to: KITCHEN/DINER c.4.77m x 2.66m (157 x 88). Range of modern units comprising inset single drainer stainless steel sink unit with cupboards below...
- 3 rooms
- 1 bathroom
- fireplace

3 bedroom semi detached house for sale
 12 pictures
12 pictures
3 bedroom semi detached house for sale
SO45, Southampton Map
...This 3 bedroom semi detached house is situated in a popular residential area within catchment area of Orchard and Noadswood sc...ator.LIVING ROOM15 10 (4.83m) x 11 2 (3.40m):Window to front. Fireplace with gas fire fitted. Radiator.KITCHEN/DINER15 10 (4...
- 3 rooms
- 1 bathroom
- fireplace

2 bedroom terraced house for sale
 12 pictures
12 pictures
2 bedroom terraced house for sale
TN25, Ashford Map
...kestone to connect on the fast train, very close to Folkestone, Hythe, Sandgate as coastal locations. The propety has been tho...ed as a home office, this versatile space features a charming fireplace and could also serve as a separate lounge, dining ro...
- 2 rooms
- 1 bathroom
- fireplace
- parking

3 bedroom semi detached house for sale
 12 pictures
12 pictures
3 bedroom semi detached house for sale
SO45, Southampton Map
...fireplace with coal effect gas fire, stairs to first floor with understairs storage recess. Wood effect laminate flooring throughout. Radiator.KITCHEN/DINER16 7 (5.05m) x 9 8 (2.95m)Window to rear. Fitted with a range of base and wall units with work...
- 3 rooms
- 1 bathroom
- fireplace

3 bedroom terraced house for sale
 12 pictures
12 pictures
3 bedroom terraced house for sale
CT21, Hythe Map
... home, located in the heart of the sought-after coastal town of Hythe. This property has been a much-loved family home and is ...living room, made all the more inviting by a charming feature fireplace creating a wonderful focal point and the perfect spo...
- 3 rooms
- 1 bathroom
- fireplace

Sandling Road, Saltwood, 3 Bedroom Semi detached
 View photo
View photo
Sandling Road, Saltwood, 3 Bedroom Semi detached
hythe
...Sandling Road, Saltwood, 3 Bedroom Semi-detached Hythe Kent England a excellently renovated and extended period home that seam...the loft-style open-plan kitchen and dining room with feature fireplace offer both practicality and stunning design. excelle...
- 1 bathroom
- fireplace
- renovated
- garden

Capstan Place, Colchester, 3 Bedroom End
 View photo
View photo
Capstan Place, Colchester, 3 Bedroom End
colchester
...spacious and newly refurbished three bedroom house located in the ever popular hythe aea of colchester. on offer is a m... x 151 built in storage cupboard feature fireplace two radiators double glazed pat...
- 1 bathroom
- fireplace
- garden

2 bedroom retirement property for sale
 12 pictures
12 pictures
2 bedroom retirement property for sale
SO45, Southampton Map
...odge, a Churchill development for the over 60s in the centre of Hythe Village. The property benefits from UPVC double glazing,...7 7 (5.36m) x 12 3 (3.73m):Window to front. Television point. Fireplace with electric fire fitted. Radiator. Door into:KITCH...
- 2 rooms
- 1 bathroom
- fireplace
- lift
- telephone

4 bedroom detached house for sale
 12 pictures
12 pictures
4 bedroom detached house for sale
SO45, Southampton Map
...Fireplace with coal effect fire and mantle over. Understairs storage recess. Double doors into:DINING ROOM15 (4.57m) x 14 4 (4.37m):Window to rear. Double opening doors to garden. Radiator. Door into:KITCHEN12 10 (3.91m) x 10 6 (3.20m):Windows to sid...
- 4 rooms
- 1 bathroom
- fireplace
- garden
- parking

3 bedroom semi detached house for sale
 12 pictures
12 pictures
3 bedroom semi detached house for sale
SO45, Southampton Map
...This spacious 3 bedroom semi-detached home is situated close to Hythe Village and backs onto woodland. The property benefits f...4m) x 12 (3.66m)Double glazed window to front aspect. Feature fireplace with electric coal effect fire fitted. Radiator.KITC...
- 3 rooms
- 1 bathroom
- fireplace
- bbqs

3 bedroom end of terrace house for sale
 12 pictures
12 pictures
3 bedroom end of terrace house for sale
SO45, Hythe Map
...ETWEEN £500,000 - £520,000 *A little gem right in the centre of Hythe village and just a few meters from the water, this early...er the water. This amazing feature is complimented by an open fireplace and some gorgeous original beams that give this room...
- 3 rooms
- 1 bathroom
- fireplace
- terrace

4 bedroom detached house for sale
 12 pictures
12 pictures
4 bedroom detached house for sale
SO45, Southampton Map
...This attractive 4 bedroom detached house is situated in the centre of Fawley Village square. The property has been updated by ...wers below.LOUNGE19 6 (5.94m) x 12 4 (3.76m):Window to front. Fireplace with coal effect electric fire. Television point. Tw...
- 4 rooms
- 2 bathrooms
- fireplace
- garden

2 bedroom townhouse for sale
 12 pictures
12 pictures
2 bedroom townhouse for sale
SO45, Southampton Map
...fireplace with a gas fire adds a touch of elegance to the space, creating a cosy atmosphere during the winter months. The beige carpets add a soft and luxurious feel to the room, complementing the neutral colour scheme throughout.Step outside onto th...
- 2 rooms
- 2 bathrooms
- fireplace
- balcony

2 bedroom retirement property for sale
 12 pictures
12 pictures
2 bedroom retirement property for sale
SO45, Southampton Map
...Fireplace with electric fire. Underfloor heating. Door into:KITCHEN7 11 (2.41m) x 7 3 (2.21m)Window to front. Range of wall and base units with working surfaces over. Single drainer stainless steel sink unit. 4 ring electric hob with extractor over....
- 2 rooms
- 2 bathrooms
- fireplace
- telephone

3 bedroom detached house for sale
 12 pictures
12 pictures
3 bedroom detached house for sale
CT4, Nr Canterbury Map
...fireplaces, exposed beam work to walls and ceilings, mullion leaded light window that shows the original wattle and daub, latched doors, and pretty casement windows.FEATURESSitting room: inglenook fireplace with wood-burner, exposed beams to ceiling,...
- 3 rooms
- fireplace

3 bedroom terraced house for sale
 12 pictures
12 pictures
3 bedroom terraced house for sale
CT3, Kent Map
...fireplace, attractive latch doors exposed beam, all of which is stylishly decorated and presented throughout. Features• Open plan. Sitting/Dining/ Kitchen.• Sitting room has original exposed brick feature fire place with wood burning stove.• Kitchen...
- 3 rooms
- 1 bathroom
- fireplace

2 bedroom cottage for sale
 12 pictures
12 pictures
2 bedroom cottage for sale
CT18, Folkestone Map
...ed from the stables and outbuildings once belonging to the main house. These were sympathetically converted in the 1980s provi...the generously sized triple aspect drawing room with its cosy fireplace and the recently refitted kitchen/dining room with i...
- 2 rooms
- 2 bathrooms
- fireplace

3 bedroom semi detached house for sale
 12 pictures
12 pictures
3 bedroom semi detached house for sale
CT2, Canterbury Map
...ill is a charming and characterful three-bedroom semi- detached house believed to be built around 1930.Construction is brick, ...irs to first floor. WC. hand basin.Sitting room, open feature fireplace with attractive surround, original panelled ceilings...
- 3 rooms
- 1 bathroom
- fireplace

2 Bedroom Retirement Property For Sale In Hythe
 View photo
View photo
2 Bedroom Retirement Property For Sale In Hythe
hythe
...2 Bedroom Retirement Property For Sale In Hythe Hythe Kent England churchill sales lettings are delighted to be marketing this...r living and dining room furniture and has a feature electric fireplace with attractive surround the kitchen is accessed via...
- 2 rooms
- 1 bathroom
- fireplace

4 bedroom detached house for sale
 12 pictures
12 pictures
4 bedroom detached house for sale
CO2, Layer de la Haye Map
...feature fireplace with hunter Herald woodburner. Also located downstairs is the utility, and the family room. All four rooms upstairs include built in storage, and the master bedroom features an ensuite. This property comes with a garage and parking...
- 4 rooms
- 3 bathrooms
- fireplace
- parking

