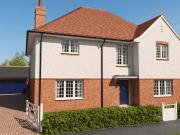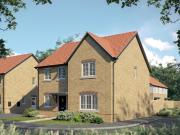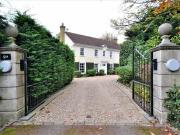761 houses for sale in Hertford
5 bedroom detached house for sale
 12 pictures
12 pictures
5 bedroom detached house for sale
DH3, Chester-le-Street Map
...Garden Room is a beautiful 5-bedroom detached family home with separate double garage, offering nearly 2,500 square feet of living space. The contemporary design offers a double-height galleried hallway with large windows to the front and back of the...
- 5 rooms
- 3 bathrooms
- garden

4 bedroom detached house for sale
 12 pictures
12 pictures
4 bedroom detached house for sale
CF14, Lisvane Map
...akroom follows, before the open-plan kitchen and dining room at the rear, extended to the garden through elegant French doors. The kitchen is well appointed with a breakfast bar, fitted units, integrated appliances, and a adjacent utility room. Upsta...
- 4 rooms
- garden

5 bedroom detached house for sale
 12 pictures
12 pictures
5 bedroom detached house for sale
EN4, Hertfordshire Map
...garden with panoramic views over Hadley Wood Golf Course.A particular highlight of this exceptional home is the detached triple garage, complete with a one-bedroom annex above ideal for live-in help, extended family, or as a private workspace.Inside,...
- 5 rooms
- 3 bathrooms
- garden
- parking
- golf

4 bedroom detached house for sale
 12 pictures
12 pictures
4 bedroom detached house for sale
AL1, Hertfordshire Map
...garden with two decking area which are mainly laid to lawn and various flower borders. Admirals Walk is located on the Eastern fringes of St Albans, moments from outstanding local schooling and open parkland. The address proves popular with young fam...
- 4 rooms
- 3 bathrooms
- garden
- parking

3 bedroom end of terrace house for sale
 12 pictures
12 pictures
3 bedroom end of terrace house for sale
AL1, Hertfordshire Map
...garden. With three bedrooms (one currently used as a study) and a convenient layout across two floors, it is an ideal option for families or first-time buyers.The ground floor features a bay fronted living room, and a dining room that opens into the...
- 3 rooms
- 1 bathroom
- garden
- terrace
- parking

4 bedroom detached house for sale
 12 pictures
12 pictures
4 bedroom detached house for sale
EN6, Hertfordshire Map
...garden situated in an exclusive development of only five detached executive style homes. The accommodation comprises, entrance hall with guest cloakroom, lounge, dining room, modern fitted kitchen with access to the rear garden, four bedrooms, family...
- 4 rooms
- 2 bathrooms
- garden
- parking
- fitted kitchen

5 bedroom detached house for sale
 12 pictures
12 pictures
5 bedroom detached house for sale
CM23, Hertfordshire Map
...dditional parking, and a detached double garage. Side access leads to a private, low-maintenance rear garden with a dedicated entertaining area, perfect for outdoor dining and relaxation. EPC Rating C. IMPORTANT NOTE TO POTENTIAL PURCHASERS & TENANTS...
- 5 rooms
- 3 bathrooms
- garden
- parking

2 bedroom semi detached house for sale
 12 pictures
12 pictures
2 bedroom semi detached house for sale
SG1, Hertfordshire Map
...garden is a further highlight of the property and enjoys a sunny aspect with lots of natural light, an excellent size compared to similar cottages on the road. The property benefits further from the practical advantages of gas fired central heating....
- 2 rooms
- 1 bathroom
- garden

4 bedroom semi detached house for sale
 12 pictures
12 pictures
4 bedroom semi detached house for sale
HP4, Hertfordshire Map
...gardens and conveniently placed for preferred schools and the town centre. The entrance hall provides access to two spacious reception rooms, with the sitting room at the front which has a fireplace and views over the front garden. The dining room is...
- 4 rooms
- 1 bathroom
- garden
- fireplace
- parking

6 bedroom detached house for sale
 12 pictures
12 pictures
6 bedroom detached house for sale
AL6, Welwyn Map
...house 14 years ago. “This is a fantastic location because it feels very rural and yet we are about halfway between Hertford and Welwyn Garden City,” Marco explains. “We can be on the A1 within 10 minutes or at the station within five minutes, with tr...
- 6 rooms
- 4 bathrooms
- garden
- balcony

3 Bedroom Terraced House
 10 pictures
10 pictures
3 Bedroom Terraced House
SG14, Hertford Map
...Kings Group Hertford are delighted to present this BEAUTIFUL THREE BEDROOM TERRACED HOSE. As you enter through the front doo...h open directly onto the landscaped rear garden. The garden itself is thoughtfully...
- 3 rooms
- garden

3 bed house for sale
 2 pictures
2 pictures
3 bed house for sale
SG14, Hertford Map
...Kings Group Hertford are delighted to present this BEAUTIFUL THREE BEDROOM TERRACED HOSE. As you enter through the front doo...h open directly onto the landscaped rear garden. The garden itself is thoughtfully...
- 3 rooms
- garden

4 bedroom detached house for sale
 12 pictures
12 pictures
4 bedroom detached house for sale
EN6, Hertfordshire Map
...house combines period charm with contemporary finishes, creating a warm and inviting atmosphere.To the rear, a beautifully landscaped and private garden offers a large sun terrace – ideal for outdoor entertaining and family relaxation. Additional ben...
- 4 rooms
- 3 bathrooms
- garden
- renovated
- terrace

3 bedroom terraced house for sale
 12 pictures
12 pictures
3 bedroom terraced house for sale
SG14, Hertford Map
...Kings Group Hertford are delighted to present this BEAUTIFUL THREE BEDROOM TERRACED HOSE.As you enter through the front door...h open directly onto the landscaped rear garden. The garden itself is thoughtfully...
- 3 rooms
- 2 bathrooms
- garden

3 bedroom semi detached house for sale
 12 pictures
12 pictures
3 bedroom semi detached house for sale
CM23, Hertfordshire Map
...garden and a luxury fitted kitchen area. On the first floor are three double bedrooms, an en-suite and a family bathroom. Externally is an enclosed, private, low maintenance rear garden and driveway parking to the front. There is additional unrestric...
- 3 rooms
- 2 bathrooms
- garden
- parking
- fitted kitchen

4 bedroom detached house for sale
 12 pictures
12 pictures
4 bedroom detached house for sale
AL8, Hertfordshire Map
...garden to the front of the property, from where gates lead round into the beautiful, secluded wrap-around garden, which is mainly laid to lawn and surrounded by mature trees. There is space to park three vehicles on the drive to the front and side of...
- 4 rooms
- 1 bathroom
- garden
- parking

4 bedroom semi detached house for sale
 12 pictures
12 pictures
4 bedroom semi detached house for sale
AL5, Hertfordshire Map
...garden is mainly laid to lawn with a patio ideal for outdoor entertaining, while the front of the property provides ample off-road parking for multiple vehicles. This property presents an excellent opportunity for those seeking a spacious and welcomi...
- 4 rooms
- 2 bathrooms
- garden
- parking

2 bedroom terraced house for sale
 12 pictures
12 pictures
2 bedroom terraced house for sale
WD6, Hertfordshire Map
...garden with an outbuilding, which doubles as a garden office - benefitting from mains electricity and plumbing connections (for easy installation of a kitchenette or washroom).Ideal for both first-time buyers or investors. Dont miss out on this affor...
- 2 rooms
- 1 bathroom
- garden

3 bedroom semi detached house for sale
 12 pictures
12 pictures
3 bedroom semi detached house for sale
EN5, Hertfordshire Map
...Garden. Spacious Three-Bedroom Semi-Detached Home with 70ft West-Facing GardenThis attractive three-bedroom semi-detached family home boasts a generous 70ft west-facing garden and off-street parking to the front.The ground floor features a bright bay...
- 3 rooms
- 1 bathroom
- garden
- parking

4 bedroom detached house for sale in Hertford Court,...
 17 pictures
17 pictures
4 bedroom detached house for sale in Hertford Court,...
Hertford Court
...y, situated in a popular cul-de-sac, on the highly sought after Hertford Court in Meadowfields. The accommodation comprises en... off road parking leading to a garage. To the rear is a large garden mainly laid to lawn with paved patio area. Further bene...
- 4 rooms
- 2 bathrooms
- garden
- parking

4 bedroom semi detached house for sale
 12 pictures
12 pictures
4 bedroom semi detached house for sale
SG13, Hertford Map
...house offers spacious and contemporary living across three well-designed floors.The ground floor features a generous 15 kitchen/diner, fitted with a stylish modern kitchen and French doors that open onto an attractively landscaped rear garden, comple...
- 4 rooms
- 2 bathrooms
- garden
- parking
- balcony

5 bedroom detached house for sale
 12 pictures
12 pictures
5 bedroom detached house for sale
EN6, Hertfordshire Map
...ld also be utilised as another bedroom if required.The fabulous south facing rear garden has a large paved seating area ideal for outdoor entertaining with the remainder laid mainly to lawn. The frontage is approached via electric security gate and i...
- 5 rooms
- 5 bathrooms
- garden
- parking

4 bedroom semi detached house for sale
 12 pictures
12 pictures
4 bedroom semi detached house for sale
EN4, Hertfordshire Map
...ooms | 2 Reception Rooms | 2 Bathrooms | Cloakroom | Landscaped Garden | Off-Street ParkingOverview: The Courtyard is an elega...he Hadley Wood conservation area, with easy access to Barnet, Hertfordshire countryside, and excellent transport connections...
- 4 rooms
- 2 bathrooms
- garden

3 bedroom semi detached house for sale
 12 pictures
12 pictures
3 bedroom semi detached house for sale
CM23, Hertfordshire Map
...garden and a luxury fitted kitchen area. On the first floor are three double bedrooms, an ensuite and a family bathroom. Externally is an enclosed, private, low maintenance rear garden and driveway parking to the front. There is additional unrestrict...
- 3 rooms
- 2 bathrooms
- garden
- parking
- fitted kitchen

2 bedroom semi detached house for sale
 12 pictures
12 pictures
2 bedroom semi detached house for sale
AL5, Hertfordshire Map
...gardens has areas of lawn and stocked flower and shrub borders as well as a brick built garden storage shed and garage to the rear of the garden. Set back from the Lower Luton Road and in an elevated position this semi-detached family home is ideally...
- 2 rooms
- 1 bathroom
- garden
- fitted kitchen
- parking

3 bedroom cottage for sale
 12 pictures
12 pictures
3 bedroom cottage for sale
SG13, Hertford Map
...Hertford Town Centre, 2 mainline stations, shops. The property enjoys a south facing secluded rear garden with an additional brick built outbuilding.Entrance Porch - Part obscured double glazed front door with stained glass window features.Lounge - 8...
- 3 rooms
- 1 bathroom
- garden
- fireplace

2 bedroom end of terrace house for sale
 12 pictures
12 pictures
2 bedroom end of terrace house for sale
CM23, Hertfordshire Map
...12 SUNNINGDALE is a 2-bedroom end of terrace house situated in this popular quiet cul-de-sac on the edge of Thorley Park withi...t floor and open-plan into a dining area with access into the garden and an archway leading through to the fitted kitchen. O...
- 2 rooms
- 1 bathroom
- garden
- terrace
- parking
- fitted kitchen

4 Bedroom Detached House For Sale In Hertford, Hertfordshire
 View photo
View photo
4 Bedroom Detached House For Sale In Hertford, Hertfordshire
hertford
...4 Bedroom Detached House For Sale In Hertford, Hertfordshire Hertford Hertfordshire Englan...l fitted kitchen dining room living room garden room shower roomwc and an inner ha...
- 4 rooms
- 1 bathroom
- garden
- fitted kitchen

3 Bedroom House Hertfordshire Hertfordshire LS94917031
 View photo
View photo
3 Bedroom House Hertfordshire Hertfordshire LS94917031
Hertfordshire, Hertfordshire Map
...the perfect hidden gem; gorgeous characterful rooms, a generous garden with large lawn, two outdoor seating areas, two large s... to Ware station where trains go to Liverpool St, 10 miles to Hertford North taking you into Moorgate or a 12 mile drive to ...
- 3 rooms
- 1 bathroom
- garden

