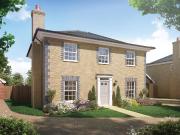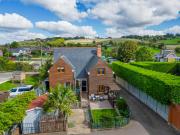132 houses for sale in Hertford
4 bedroom detached house for sale
 12 pictures
12 pictures
4 bedroom detached house for sale
CO2, Layer de la Haye Map
...feature fireplace with hunter Herald woodburner. Also located downstairs is the utility, and the family room. All four rooms upstairs include built in storage, and the master bedroom features an ensuite. This property comes with a garage and parking...
- 4 rooms
- 3 bathrooms
- fireplace
- parking

2 Bedroom Flat For Sale In Ware
 View photo
View photo
2 Bedroom Flat For Sale In Ware
ware
...2 Bedroom Flat For Sale In Ware Ware Hertfordshire England a stunning two bedroom grou...s a range of wall and base units feature fireplace and coving to park is a histori...on in ware. following a fire the current house was rebuilt in 1912 and sold in 198...
- 2 rooms
- 1 bathroom
- fireplace

3 Bedroom Semi Detached House
 10 pictures
10 pictures
3 Bedroom Semi Detached House
HP4, Hertfordshire Map
...house, it has been thoughtfully converted into a modern home that still retains the warmth of its heritage. The sitting and dining room is the heart of the home, with its old stock brick fireplace and log burner making the perfect setting for cosy wi...
- 3 rooms
- fireplace
- garden
- parking

5 bedroom detached house for sale
 12 pictures
12 pictures
5 bedroom detached house for sale
SG2, Hertfordshire Map
...fireplace to the lounge complete with wood burning stove. In addition, there is a wide welcoming reception hallway, cloak room/WC and a spacious kitchen finished with a range of distressed farmhouse pine units complete with matching well dresser. the...
- 5 rooms
- 2 bathrooms
- fireplace
- parking
- garden

4 Bedroom House
 10 pictures
10 pictures
4 Bedroom House
SG12, Ware Map
...fireplace provides a cosy retreat, while a versatile study/playroom opposite also enjoys a feature fireplace.At the rear, the double-aspect sitting room opens through French doors to the garden, filling the space with light. The oak flooring continue...
- 4 rooms
- fireplace
- golf

3 Bedroom House
 10 pictures
10 pictures
3 Bedroom House
SG13, Hertford Map
... period features that give it real character. Located on one of Hertford s most desirable streets, it sits just moments from t...et contemporary flow, with a front reception room featuring a fireplace and elegant sash window, opening through to a dining...
- 3 rooms
- fireplace
- garden

3 bed house for sale
 2 pictures
2 pictures
3 bed house for sale
SG13, Hertford Map
... period features that give it real character. Located on one of Hertford s most desirable streets, it sits just moments from t...et contemporary flow, with a front reception room featuring a fireplace and elegant sash window, opening through to a dining...
- 3 rooms
- fireplace
- garden

2 bedroom terraced house for sale
 12 pictures
12 pictures
2 bedroom terraced house for sale
AL3, Hertfordshire Map
...fireplace and original wooden flooring, and a separate dining area leading to a fully fitted modern kitchen. Upstairs, there is a generous main double bedroom and a second bedroom ideal for guests, a home office, or a nursery, together with a modern...
- 2 rooms
- 1 bathroom
- fireplace
- parking

3 Bedroom House
 10 pictures
10 pictures
3 Bedroom House
N2, London Map
...ng a plethora of original period features such as a bay window, fireplace and cornicing. Towards the rear, there is access to ...tential to convert the loft to create further bedroom(s) STPP.Hertford Road is located within the sought-after County Roads,...
- 3 rooms
- fireplace
- garden

4 bedroom detached house for sale
 12 pictures
12 pictures
4 bedroom detached house for sale
SG1, Hertfordshire Map
...fireplace with wood-burning stove — perfect for modern family living and entertaining.The first floor provides four generous double bedrooms, served by two refitted family bathrooms finished in a modern yet traditional style, including a roll-top cla...
- 4 rooms
- 2 bathrooms
- fireplace
- fitted kitchen

2 bedroom semi detached house for sale
 12 pictures
12 pictures
2 bedroom semi detached house for sale
CM23, Hertfordshire Map
...Hertfordshire and Essex High School. This property is set back from the road, and internally the accommodation is arranged over two floors and comprises; entrance porch, open plan sitting/dining room with a feature fireplace and door to the rear gard...
- 2 rooms
- 1 bathroom
- fireplace
- fitted kitchen

4 bedroom detached house for sale
 12 pictures
12 pictures
4 bedroom detached house for sale
AL4, Hertfordshire Map
...house comprises an entrance porch, downstairs w/c, large fitted kitchen with breakfast bar, separate dining room and an impressive dual-aspect living room with feature fireplace and doors leading to the rear garden. The grand entrance includes stairs...
- 4 rooms
- 2 bathrooms
- fireplace
- fitted kitchen
- garden
- parking

2 bed house for sale
 2 pictures
2 pictures
2 bed house for sale
SG14, Hertford Map
...ought-after location, just a short walk from Hertford North station and the town centr...active character Victorian semi-detached house in a pleasant and popular location,...aracter, including the period-style open fireplace in the sitting room, and the co...
- 2 rooms
- fireplace
- garden
- parking

2 Bedroom Semi Detached House
 10 pictures
10 pictures
2 Bedroom Semi Detached House
SG14, Hertford Map
...ought-after location, just a short walk from Hertford North station and the town centr...active character Victorian semi-detached house in a pleasant and popular location,...aracter, including the period-style open fireplace in the sitting room, and the co...
- 2 rooms
- fireplace
- garden
- parking

4 bedroom semi detached house for sale
 12 pictures
12 pictures
4 bedroom semi detached house for sale
CM23, Hertfordshire Map
...ure fireplace and bay fronted window. A fitted utility room and an open plan kitchen/sitting, wc and family room; the kitchen offers a range of base and eye level units, a central island and bi-fold doors with access to the garden. Stairs from the ha...
- 4 rooms
- 2 bathrooms
- fireplace

3 bedroom semi detached house for sale
 12 pictures
12 pictures
3 bedroom semi detached house for sale
AL3, Hertfordshire Map
...fireplace and direct access to the rear patio and garden, while a separate dining room provides a formal entertaining space. To the rear, a generous kitchen/breakfast room includes an adjoining utility area and W/C, with further access out to the gar...
- 3 rooms
- 1 bathroom
- fireplace

3 bedroom terraced house for sale
 12 pictures
12 pictures
3 bedroom terraced house for sale
AL1, Hertfordshire Map
...fireplace creating a warm focal point. From here, there is direct access into a charming kitchen, thoughtfully arranged for everyday practicality while maintaining the cottage feel. The ground floor layout has a natural flow, ideal for relaxed living...
- 3 rooms
- 1 bathroom
- fireplace

3 bedroom semi detached house for sale
 11 pictures
11 pictures
3 bedroom semi detached house for sale
CM23, Hertfordshire Map
...fireplace and bay fronted window, kitchen/dining room with a range of base and eye level units and doors opening onto the rear garden.Stairs from the hall ascend to the first floor; three bedrooms and a three piece family bathroom.Gardens to the rear...
- 3 rooms
- 1 bathroom
- fireplace

2 bedroom retirement property for sale
 12 pictures
12 pictures
2 bedroom retirement property for sale
HP4, Hertfordshire Map
...on the rear corner of the development and enjoys views via a Juliet balcony over the communal gardens. This room has a feature fireplace as its main focal point and the dining area is directly adjacent to the well equipped kitchen which has integrat...
- 2 rooms
- 1 bathroom
- fireplace
- lift
- balcony

5 Bedroom House
 10 pictures
10 pictures
5 Bedroom House
SG14, Hertford Map
...fireplace acting as a focal point. There is a dual aspect family room/home office with views to the front and side. To complete the ground floor there is a cloakroom/WC. To the first floor, the luxurious master bedroom comprises en-suite shower room...
- 5 rooms
- fireplace
- garden

5 bed house for sale
 2 pictures
2 pictures
5 bed house for sale
SG14, Hertford Map
...fireplace acting as a focal point. There is a dual aspect family room/home office with views to the front and side. To complete the ground floor there is a cloakroom/WC. To the first floor, the luxurious master bedroom comprises en-suite shower room...
- 5 rooms
- fireplace
- garden

2 bedroom house for sale
 12 pictures
12 pictures
2 bedroom house for sale
WD17, Hertfordshire Map
...fireplace as an attractive focal point. This flows through to a separate dining room, providing an ideal space for entertaining. From the dining room there is access to the well-appointed kitchen, as well as a separate utility room, which in turn lea...
- 2 rooms
- 1 bathroom
- fireplace

5 bedroom end of terrace house for sale
 12 pictures
12 pictures
5 bedroom end of terrace house for sale
CM23, Hertfordshire Map
...This five bedroom house is laid over three floors, offering spacious and flexible family living. A large entrance hall leads t...sets of double opening doors with Juliet balconies, a central fireplace and coving to the ceiling. The principal bedroom sui...
- 5 rooms
- 3 bathrooms
- fireplace
- terrace
- garden
- parking

3 bedroom link detached house for sale
 12 pictures
12 pictures
3 bedroom link detached house for sale
EN4, Hertfordshire Map
...tansted 30 miles, Heathrow 34 miles.The reception hall provides a splendid welcome, with its feature stone fireplace and turned staircase leading to the first-floor accommodation. The main ground floor reception room measures 27ft and features a trip...
- 3 rooms
- 1 bathroom
- fireplace
- parking

4 bedroom detached house for sale
 12 pictures
12 pictures
4 bedroom detached house for sale
SG4, Hertfordshire Map
... Letchworth Garden City, this exceptional four-bedroom detached house offers a perfect blend of tranquil countryside living an...picturesque views of the surrounding landscape. A functioning fireplace adds a touch of traditional charm and warmth, perfec...
- 4 rooms
- 2 bathrooms
- fireplace
- garden

3 bedroom end of terrace house for sale
 12 pictures
12 pictures
3 bedroom end of terrace house for sale
AL6, Hertfordshire Map
...household. The second one at the rear has an attractive fireplace surround and a door onto the south-west facing, pretty cottage garden. Steps lead up from two patio levels in this intriguing, secluded, and sunny outdoor space. Paved areas are border...
- 3 rooms
- 1 bathroom
- fireplace
- terrace

3 bedroom terraced house for sale
 12 pictures
12 pictures
3 bedroom terraced house for sale
AL8, Welwyn Garden City Map
...d to bring to the market this delightful three bedroom terraced house, presented in immaculate decorative order both inside an... great size and shape, making it really usable, with a superb fireplace and cast iron grate providing an attractive focal po...
- 3 rooms
- 1 bathroom
- fireplace
- parking
- garden

Highfield Road, Hertford, 6 Bedroom Detached
 View photo
View photo
Highfield Road, Hertford, 6 Bedroom Detached
hertford
...Highfield Road, Hertford, 6 Bedroom Detached Hertford Hertfordshire England situated i...o the current vendors specification. the house benefits from spacious accommodatio...s which include living room with feature fireplace family room study and garden ro...
- 3 bathrooms
- fireplace
- garden

4 bedroom detached house for sale
 10 pictures
10 pictures
4 bedroom detached house for sale
BN18, Arundel, West Sussex Map
... bedroom Bishop showhomes now open 6 days a week. The following house types are now available to view (some require PPE): Bish.... Towards the front of the home, the living room with feature fireplace is a space to put your feet up and unwind. The groun...
- 4 rooms
- 2 bathrooms
- fireplace

