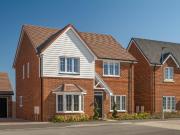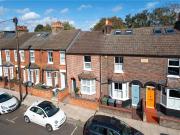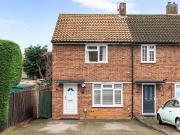2,262 houses for sale in Hertford
4 bedroom detached house for sale
 12 pictures
12 pictures
4 bedroom detached house for sale
CO7, Great Bentley Map
Chain Free - Approx 1,558 SQ FT - Four Bedroom Detached Home - Garage And Off Road Parking - Patio And Lawn Garden - Integrated Kitchen Appliances - Downstairs WC And First Floor Family Bathroom- Home Study And Utility Room - Two Bedrooms With En...
- 4 rooms
- 3 bathrooms
- parking
- garden

3 bedroom terraced house for sale
 12 pictures
12 pictures
3 bedroom terraced house for sale
AL1, Hertfordshire Map
Offered for sale with NO UPPER CHAIN is this well-presented THREE-BEDROOM PERIOD PROPERTY, situated on a popular road close to EXCELLENT AMENITIES and a short walk to the mainline railway STATION and vibrant City Centre.Arranged over two levels,...
- 3 rooms
- 1 bathroom
- fitted kitchen
- garden

2 bedroom end of terrace house for sale
 12 pictures
12 pictures
2 bedroom end of terrace house for sale
SG14, Hertford Map
...Situated on the ever-popular Windsor Drive in Hertford, this well-presented two- double bedroom end of terrace home offers pra... provides off-street parking for two vehicles.Internally, the house is presented in good order throughout and ready to move ...
- 2 rooms
- 1 bathroom
- terrace
- parking
- garden
- fireplace

3 bedroom end of terrace house for sale
 12 pictures
12 pictures
3 bedroom end of terrace house for sale
AL4, Hertfordshire Map
Positioned within a NO THROUGH ROAD located on the desirable JERSEY FARM development this THREE BEDROOM semi-detached home is offered with NO UPPER CHAIN.The property provides comfortable living space extending to over 840 sq ft, with...
- 3 rooms
- 1 bathroom
- terrace
- fitted kitchen
- garden
- parking

3 bedroom terraced house for sale
 12 pictures
12 pictures
3 bedroom terraced house for sale
SG14, Hertford Map
...quiet and sought-after location within easy walking distance of Hertford North station and Hertford Town Centre, making it an ideal spot for those looking to enjoy peaceful living with everything close by and within access to local favoured schooling...
- 3 rooms
- 1 bathroom
- fireplace
- garden

4 bedroom semi detached house for sale
 12 pictures
12 pictures
4 bedroom semi detached house for sale
CM23, Hertfordshire Map
...house situated on the popular Parsonage Lane Estate within walking distance of the parade of shops, town centre, excellent local schools and the mainline station.The property benefits from a self-contained one bedroom annexe and also a good sized pri...
- 4 rooms
- 3 bathrooms
- garden
- fitted kitchen
- parking

2 bedroom terraced house for sale
 12 pictures
12 pictures
2 bedroom terraced house for sale
SG1, Hertfordshire Map
A deceptively spacious extended two bedroom middle row home enjoying a pleasant position tucked away at the end of this cul-de-sac with no passing traffic, whilst enjoying a pleasant private outlook. The property has been extended to the rear to...
- 2 rooms
- 1 bathroom
- parking
- garden
- fitted kitchen

5 bedroom detached house for sale
 12 pictures
12 pictures
5 bedroom detached house for sale
AL4, Hertfordshire Map
A rare opportunity to acquire this meticulously renovated and substantially extended five-bedroom detached chalet bungalow, finished to an exceptional standard throughout and offering over 2,200 sq. ft. of beautifully appointed accommodation. Set...
- 5 rooms
- 3 bathrooms
- renovated
- garden
- parking

2 bedroom terraced house for sale
 12 pictures
12 pictures
2 bedroom terraced house for sale
SG14, Hertford Map
...Hertford town centre, Hertford North mainline station and a wide range of local amenities. The property offers well-balanced accommodation including a stylish lounge/diner, a refitted contemporary kitchen, ground floor cloakroom and first-floor bathr...
- 2 rooms
- 1 bathroom
- waterfront property
- garden
- parking

3 bedroom end of terrace house for sale
 12 pictures
12 pictures
3 bedroom end of terrace house for sale
AL7, Hertfordshire Map
...house located on a popular modern development on the south side of town. The property is well presented throughout and offers a spacious lounge/dining area, a modern fitted kitchen, and a conservatory extension with an insulated roof, providing addit...
- 3 rooms
- 1 bathroom
- terrace
- fitted kitchen
- parking
- garden

5 bedroom semi detached house for sale
 12 pictures
12 pictures
5 bedroom semi detached house for sale
AL2, Hertfordshire Map
Ths property is a beautifully presented family home with five bedrooms and stylish contemporary décor and fittings. Set in the sought-after Chiswell Green, the property has been extended and renovated to offer accommodation across three levels,...
- 5 rooms
- 3 bathrooms
- renovated
- garden
- parquet
- fireplace

4 bedroom detached house for sale
 10 pictures
10 pictures
4 bedroom detached house for sale
OX12, Wantage Map
...Hertford | Brookside MeadowsThis four bedroom detached home with west facing garden can be found at Brookside Meadows, Grove.It has an open plan kitchen with dining area and a separate utility. Theres also a glazed bay with French doors to the garden...
- 4 rooms
- garden
- parking
- mortgage

2 bedroom end of terrace house for sale
 12 pictures
12 pictures
2 bedroom end of terrace house for sale
AL1, Hertfordshire Map
A great opportunity to purchase a TWO DOUBLE BEDROOM, end of terrace property which is offered with NO UPPER CHAIN and Vacant Possession. The property is positioned within a SMALL CUL-DE-SAC and is within EASY REACH OF ST. ALBANS MAINLINE station...
- 2 rooms
- 1 bathroom
- terrace
- catered

4 bedroom end of terrace house for sale
 12 pictures
12 pictures
4 bedroom end of terrace house for sale
SG12, Ware Map
TAILORED INCENTIVES AVAILABLE! *NOW AVAILABLE FOR IMMEDIATE OCCUPATION!Discover Dove Gardens, an exceptional new development featuring just three high specification 4 bedroom homes, nestled within a secure and gated cul-de-sac in the historic and...
- 4 rooms
- 3 bathrooms
- terrace
- new development

4 bedroom end of terrace house for sale
 12 pictures
12 pictures
4 bedroom end of terrace house for sale
EN5, Hertfordshire Map
...House of Hackney.The ground floor offers genuine flexibility, with a bay-fronted reception room currently used as a bedroom, alongside a shower room, making the ground floor well-suited to multi-generational living or accommodating a live-in lodger....
- 4 rooms
- 2 bathrooms
- terrace

3 bedroom terraced house for sale
 12 pictures
12 pictures
3 bedroom terraced house for sale
AL1, Hertfordshire Map
...stocked, with the rear garden in particular enjoying a southerly aspect. At the rear of the garden is a garage while the front offers ample residents parking.New House Park is situated to the southeast side of St Albans in a turning to be found just...
- 3 rooms
- 1 bathroom
- garden
- parking

3 bedroom terraced house for sale
 12 pictures
12 pictures
3 bedroom terraced house for sale
HP2, Hertfordshire Map
...house situated in Woodhall farm, offering well-presented accommodation, with the added benefit of parking and a garage.The ground floor features a reception room with large windows, providing a pleasant garden view and direct access to the garden, cr...
- 3 rooms
- 1 bathroom
- parking
- garden

3 bedroom semi detached house for sale
 12 pictures
12 pictures
3 bedroom semi detached house for sale
CM23, Hertfordshire Map
A turn key semi detached family home; benefitting from an established and sizeable garden. Located in the sought after Parsonage Lane area and in a quiet residential road, this spacious three bedroom family home is close to excellent primary and...
- 3 rooms
- 2 bathrooms
- fireplace
- fitted kitchen
- garden

3 bedroom end of terrace house for sale
 12 pictures
12 pictures
3 bedroom end of terrace house for sale
WD18, Hertfordshire Map
Located in Watford, this well presented three bedroom, two bathroom family home flows over three levels with the added benefit of a front garden and allocated parking.The accommodation comprises a welcoming entrance hallway with access to a...
- 3 rooms
- 2 bathrooms
- terrace
- garden

2 bedroom terraced house for sale
 12 pictures
12 pictures
2 bedroom terraced house for sale
AL5, Hertfordshire Map
This magnificent family home has been lovingly cared for and updated by the current owners is offered in fantastic condition throughout to include two good sized bedrooms, wonderful bathroom suite and fully fitted kitchen. The rear aspect...
- 2 rooms
- 1 bathroom
- fitted kitchen
- garden

4 bedroom detached house for sale
 12 pictures
12 pictures
4 bedroom detached house for sale
AL2, Hertfordshire Map
This beautifully presented four bedroom detached family home of well proportioned living accommodation was totally renovated in 2014 and is located in the popular area of Bricket Wood. On the ground floor, the property boasts an open plan kitchen...
- 4 rooms
- 2 bathrooms
- renovated
- garden

2 bedroom terraced house for sale
 12 pictures
12 pictures
2 bedroom terraced house for sale
CM23, Hertfordshire Map
Offered with No Onward ChainA terraced home, close to Bishops Stortfords town centre amenities, schooling and leisure facilities. The mainline railway station which serves Londons Liverpool Street and Tottenham Hale as well as Cambridge, is also...
- 2 rooms
- 1 bathroom
- fitted kitchen
- parking

4 bedroom semi detached house for sale
 12 pictures
12 pictures
4 bedroom semi detached house for sale
WD18, Hertfordshire Map
...house offers the perfect blend of modern living and family comfort. Spanning three floors, the home boasts two reception rooms, a stunning newly fitted kitchen with integrated appliances and breakfast area, four double bedrooms (each with built-in wa...
- 4 rooms
- 2 bathrooms
- fitted kitchen
- parking

4 bedroom detached house for sale
 12 pictures
12 pictures
4 bedroom detached house for sale
SG4, Hertfordshire Map
Priory Way is renowned for its exclusivity, with properties here rarely coming to the market. This immaculately maintained family home offers modern accommodation arranged over two spacious floors and is ideal for those looking to downsize or for...
- 4 rooms
- 2 bathrooms
- garden

4 bedroom detached house for sale
 9 pictures
9 pictures
4 bedroom detached house for sale
MK40, Bedford Map
...HERTFORD is a stylish 4-bed home spread across 3 floors. Enjoy open-plan kitchen/dining with French doors to a southwest-facing garden, plus a dual-aspect lounge. Upstairs offers 3 double bedrooms, and a main bedroom with en suite and dressing area....
- 4 rooms
- garden

3 bedroom terraced house for sale
 12 pictures
12 pictures
3 bedroom terraced house for sale
EN8, Hertfordshire Map
Situated in the sought-after development of Meredith Court, this bright and airy three-bedroom terraced home offers modern living in a highly convenient location.Beautifully presented throughout, the property boasts a contemporary interior with a...
- 3 rooms
- 1 bathroom
- garden

4 bedroom detached house for sale
 12 pictures
12 pictures
4 bedroom detached house for sale
WD18, Hertfordshire Map
...houses a further bedroom plus a shower room, with eaves storage adding useful space. Outside, there is a large garden room (with power) ideal for use as a home office, gym or for entertainment. Off-street parking allows for several cars.Watford Under...
- 4 rooms
- 2 bathrooms
- garden
- gym
- parking

4 bedroom detached house for sale
 12 pictures
12 pictures
4 bedroom detached house for sale
CM23, Hertfordshire Map
A beautifully presented and well-proportioned four bedroom, two bathroom detached family home, tucked away in a quiet cul-de-sac in a popular area of Bishops Stortford.Spacious internal accommodation comprises entrance hallway, a good size lounge...
- 4 rooms
- 2 bathrooms
- fitted kitchen
- parking

4 bedroom detached house for sale
 12 pictures
12 pictures
4 bedroom detached house for sale
BL6, Horwich, Bolton Map
HOMES AVAILABLE NOW!New Show Home - Eighteen35 - 4 bed Villa with roof garden now ready to view!.NORTHSTONE presents CYNEFIN. award-winning homes in a PERFECT LOCATION. 1760 is an end plot with LARGE GARDEN offering OPEN-PLAN living. Designed for...
- 4 rooms
- 3 bathrooms
- garden
- golf

