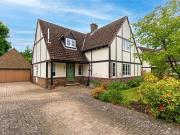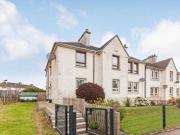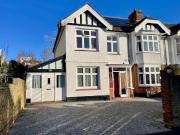67 houses for sale in Glasgow
4 Bedroom House Royston Cambridgeshire 95660708
 View photo
View photo
4 Bedroom House Royston Cambridgeshire 95660708
Royston, Royston Map
...fireplace Dining room Family room/snug Kitchen/breakfast room Utility room Cloakroom Detached double garage & parking for 4/5 cars Secluded gardens with summer house EPC rating D4 Greenford Close is a Potton home built in 1984. It was purchased by th...
- 4 rooms
- 2 bathrooms
- fireplace
- parking

3 Bedrooms Flat for sale in Glenside Drive, Rutherglen,...
 View photo
View photo
3 Bedrooms Flat for sale in Glenside Drive, Rutherglen,...
glasgow
...Glasgow, South Lanarkshire G73 Glasgow Lanarkshire Scotland spacious upper cottage flat offering ideal family accommodation. the subject on offer extends to reception hallway good size lounge with fireplace modern fitted kitchen three bedrooms and sh...
- 3 rooms
- 1 bathroom
- fireplace
- fitted kitchen

6 bedroom semi detached house for sale
 12 pictures
12 pictures
6 bedroom semi detached house for sale
KT6, Kingston Uoun Thames Map
...fireplace leads to a second reception room and provides ample space for entertaining or relaxing. To the rear, the kitchen enjoys views over the garden and leads to a larger than average utility room. The single storey side extension provides several...
- 6 rooms
- 3 bathrooms
- fireplace
- garden

3 bed house for sale
 2 pictures
2 pictures
3 bed house for sale
SG8, Royston Map
...fireplace with brick surround. The kitchen is in need of some refurbishment (and could possibly be moved to where the utility room is). There is a utility room and a downstairs cloakroom and to the back of the property is an orangery which has storag...
- 3 rooms
- fireplace

3 bedroom detached house for sale
 12 pictures
12 pictures
3 bedroom detached house for sale
SG8, Royston Map
...fireplace with brick surround.The kitchen is in need of some refurbishment (and could possibly be moved to where the utility room is). There is a utility room and a downstairs cloakroom and to the back of the property is an orangery which has storage...
- 3 rooms
- 2 bathrooms
- fireplace

5 bedroom detached house for sale
 12 pictures
12 pictures
5 bedroom detached house for sale
G61, Glasgow Map
...ached home, built by Cala Homes in 2019, is the popular Lowther house style. Set on a corner plot, the property is formed over...right and airy, featuring triple aspect windows and a stylish fireplace that creates a focal point. To the rear of the prope...
- 5 rooms
- 4 bathrooms
- fireplace

3 Bedroom Terraced House
 10 pictures
10 pictures
3 Bedroom Terraced House
LE3, West End Map
...o the front, picture rail, ceiling coving and a feature fireplace (currently capped). A wooden concertina door leads to the dining room, which also features a fireplace, picture rail, and wooden double doors opening onto the garden.The dining kitchen...
- 3 rooms
- fireplace

2 Bedroom Terraced House
 10 pictures
10 pictures
2 Bedroom Terraced House
LE3, West End Map
...ceiling coving and picture rail, a cast-iron school style radiator and a built-in cupboard. The dining room is a great space, with a feature fireplace surround to the chimney breast, gravelled inglenook and full height built-in storage to the recess...
- 2 rooms
- fireplace

4 bedroom semi detached house for sale in Smithycroft...
 27 pictures
27 pictures
4 bedroom semi detached house for sale in Smithycroft...
Glasgow
...fireplace in the lounge. These classic details are perfectly complemented by a high-quality fitted kitchen, a stunning bathroom, and an elegant cloakroom suite. Spread over three floors, the home offers flexible and generous accommodation ideally sui...
- 4 rooms
- 2 bathrooms
- fireplace
- fitted kitchen

4 bedroom cottage for sale
 12 pictures
12 pictures
4 bedroom cottage for sale
SG8, Royston Map
...fireplace with log burner at the heart of the sitting room, creating a warm and inviting focal point. The accommodation extends to four bedrooms, each independently accessed, making the layout particularly versatile. On the ground floor, the cottage...
- 4 rooms
- 2 bathrooms
- fireplace

3 Bedroom House Royston Cambridgeshire 95050059
 View photo
View photo
3 Bedroom House Royston Cambridgeshire 95050059
Royston, Royston Map
...fireplace in the spacious living room. From here, youll find internal stairs leading to a private double bedroom and bathroom ideal for guests or a secluded master suite.The kitchen/breakfast room and adjacent utility room offer practical and welcomi...
- 3 rooms
- 2 bathrooms
- fireplace
- garden

3 bedroom terraced house for sale
 12 pictures
12 pictures
3 bedroom terraced house for sale
G52, Glasgow Map
...Three-Bedroom Mid-Terraced House – Penilee, Glasgow South WestLocated within the popul...nce hallway, a bright lounge featuring a fireplace surround and tiled flooring, an...
- 3 rooms
- 1 bathroom
- fireplace
- parking

4 Bedroom Detached House
 10 pictures
10 pictures
4 Bedroom Detached House
SG8, Royston Map
...14 HIGH STREET is an attractive detached village house set within a cluster of just 3 Potton Homes enjoying this tucked away s... The sitting room looks out to the front and features a brick fireplace with fitted stove and double doors opening out to th...
- 4 rooms
- fireplace
- garden

4 bed house for sale
 2 pictures
2 pictures
4 bed house for sale
SG8, Royston Map
...14 HIGH STREET is an attractive detached village house set within a cluster of just 3 Potton Homes enjoying this tucked away s... The sitting room looks out to the front and features a brick fireplace with fitted stove and double doors opening out to th...
- 4 rooms
- fireplace
- garden

3 bedroom cottage for sale
 12 pictures
12 pictures
3 bedroom cottage for sale
SG8, Royston Map
...fireplace with a wood-burning stove and exposed brickwork, carpets, pendant lighting, stairs to the first floor, integrated storage, and ample space for a wide variety of lounge and storage furniture. The kitchen/breakfast/dining room is wonderfully...
- 3 rooms
- 1 bathroom
- fireplace

2 bed house for sale
 2 pictures
2 pictures
2 bed house for sale
SG8, Royston Map
...fireplace create a cosy, inviting atmosphere, making this the ideal space to call home.Dont miss out schedule your viewing today and experience the magic of this unique property for yourself.4G great data and voiceFloor: Solid, no insulation (assumed...
- 2 rooms
- fireplace

3 bedroom terraced house for sale in Barnbeth Road,...
 23 pictures
23 pictures
3 bedroom terraced house for sale in Barnbeth Road,...
Glasgow
...fireplace that acts as a cosy focal point. The contemporary fitted kitchen and dining area provide an ideal space for everyday living and entertaining, boasting modern finishes and direct access to the rear garden. A sleek ground-floor bathroom adds...
- 3 rooms
- 1 bathroom
- fireplace
- fitted kitchen
- garden

Friar Avenue, Glasgow, G64 2HP
 View photo
View photo
Friar Avenue, Glasgow, G64 2HP
Glasgow
...fireplace and French doors onto 18 open plan living/dining room with patio doors leading to the enclosed, carefully laid out rear garden, fully fitted larger style breakfasting kitchen with window and door onto garden. The preparation area comprises...
- 3 rooms
- 2 bathrooms
- fireplace

4 bedroom detached house for sale in Woodlands Close,...
 25 pictures
25 pictures
4 bedroom detached house for sale in Woodlands Close,...
Woodlands Close
...fireplace and garden views, a cosy sitting room, and a formal dining room opening into the conservatory. The contemporary dining kitchen is beautifully appointed with integrated appliances, ample storage, and direct access to a practical utility room...
- 4 rooms
- 2 bathrooms
- fireplace
- garden

3 bedroom semi detached house for sale in Birkhill...
 22 pictures
22 pictures
3 bedroom semi detached house for sale in Birkhill...
Glasgow
...fireplace and offers plenty of space for seating. With its open aspect views and abundance of natural light, this room creates a bright and inviting atmosphere. To the rear of the property, a single-story extension provides a flexible space that can...
- 3 rooms
- 1 bathroom
- fireplace
- fitted kitchen

6 bedroom end of terrace house for sale in Redlands...
 36 pictures
36 pictures
6 bedroom end of terrace house for sale in Redlands...
Glasgow
...An Imposing Edwardian Townhouse of Rare Character and Scale in Glasgow’s Prestigious West End Description Occupying a ...ng room, with its bay window and feature fireplace...
- 6 rooms
- 4 bathrooms
- fireplace
- terrace

Rylands Drive, Mount Vernon
 View photo
View photo
Rylands Drive, Mount Vernon
Glasgow Map
...fireplace and bay style window. Modern dining kitchen with integrated appliances. Patio doors provide access to the rear garden. Well appointed refitted house bathroom with free standing bath. First Floor: Two double bedrooms, both with fitted wardro...
- 2 rooms
- 2 bathrooms
- fireplace
- parking

3 bed house for sale
 2 pictures
2 pictures
3 bed house for sale
SG8, Royston Map
...wer beds measuring approx. 65ft x 50ft with summerhouse, double garage and gated 2-3 car driveway. With a wealth of character features throughout such as the exposed timber beams and large inglenook fireplace this true British chocolate box cottage m...
- 3 rooms
- fireplace
- garden
- parking

3 Bedroom Cottage House
 10 pictures
10 pictures
3 Bedroom Cottage House
SG8, Royston Map
...wer beds measuring approx. 65ft x 50ft with summerhouse, double garage and gated 2-3 car driveway. With a wealth of character features throughout such as the exposed timber beams and large inglenook fireplace this true British ‘chocolate box’ cottage...
- 3 rooms
- fireplace
- garden
- parking

5 bedroom detached house for sale
 12 pictures
12 pictures
5 bedroom detached house for sale
SG8, Royston Map
...ng hallway leads to a series of beautifully appointed reception rooms, each filled with natural light and period detailing. The sitting room, with its feature fireplace and dual-aspect windows, provides a warm and inviting space for relaxation, while...
- 5 rooms
- 3 bathrooms
- fireplace

2 bedroom cottage for sale
 10 pictures
10 pictures
2 bedroom cottage for sale
SG8, Royston Map
...fireplace with a wood-burning stove, exposed beams and upstands, plush carpets, stairs to the first floor, integrated storage, windows to a front aspect, sconce lighting, and space for a large dining setting. The lounge is equally a very good size an...
- 2 rooms
- 1 bathroom
- fireplace

3 bedroom semi detached house for sale
 12 pictures
12 pictures
3 bedroom semi detached house for sale
G64, Glasgow Map
...household appliances and coats and shoes. The lounge and dining room are arranged in an open plan style with large windows at either end, allowing light to flow through. A remote controlled electric fireplace adds character, and the layout provides f...
- 3 rooms
- 1 bathroom
- fireplace
- garden

2 Bedrooms Flat for sale in 0/1, 70 Fergus Drive,...
 View photo
View photo
2 Bedrooms Flat for sale in 0/1, 70 Fergus Drive,...
glasgow
...Glasgow G20 Glasgow Lanarkshire Scotland bright traditional 2 bedroom ground floor flat set in popular west end location conveniently placed for byres road and transport links. welcoming hallway spacious bay lounge with feature fireplace 2 bedrooms g...
- 2 rooms
- 1 bathroom
- fireplace
- fitted kitchen

2 Bedrooms Flat for sale in Priory Street, Blantyre,...
 View photo
View photo
2 Bedrooms Flat for sale in Priory Street, Blantyre,...
glasgow
...2 Bedrooms Flat for sale in Priory Street, Blantyre, Glasgow G72 Glasgow Lanarkshire Scotland hello are you looking for a very well presented 2 bedroom up... with neutral decor wood laminate flooring and modern feature fireplace how about a great size k...
- 2 rooms
- 1 bathroom
- fireplace

