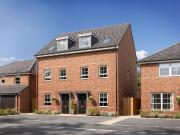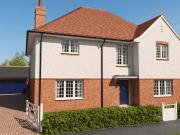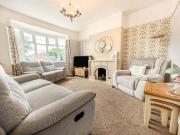4,017 houses for sale in Durham
3 bedroom end of terrace house for sale
 7 pictures
7 pictures
3 bedroom end of terrace house for sale
DH1, Durham Map
...living dining area with French doors to the garden and a separate modern fitted kitchen. On the first floor, there are two double bedrooms and a family bathroom, while upstairs on the top floor is a luxury main bedroom with en suite and dressing area...
- 3 rooms
- garden
- terrace
- fitted kitchen

5 bedroom detached house for sale
 12 pictures
12 pictures
5 bedroom detached house for sale
DH3, Chester-le-Street Map
...Garden Room is a beautiful 5-bedroom detached family home with separate double garage, offering nearly 2,500 square feet of living space. The contemporary design offers a double-height galleried hallway with large windows to the front and back of the...
- 5 rooms
- 3 bathrooms
- garden

House 3 Bedroom For Sale Seaham County Durham 179999...
 View photo
View photo
House 3 Bedroom For Sale Seaham County Durham 179999...
Seaham, Seaham Map
...GARDEN* Pattinson Estate Agents are delighted to welcome to the market this immaculately presented three bedroom semi-detached family home situated in the popular area of Leechmere Crescent, Seaham. This lovely family home is ideally located close to...
- 3 rooms
- garden

For Sale 3 Bedroom House Seaham County Durham DS91363802
 View photo
View photo
For Sale 3 Bedroom House Seaham County Durham DS91363802
Seaham, Seaham Map
...GARDEN* Pattinson Estate Agents are delighted to welcome to the market this immaculately presented three bedroom semi-detached family home situated in the popular area of Leechmere Crescent, Seaham. This lovely family home is ideally located close to...
- 3 rooms
- 1 bathroom
- garden

3 Bedroom House Seaham County Durham 91363802
 View photo
View photo
3 Bedroom House Seaham County Durham 91363802
Seaham, Seaham Map
...GARDEN* Pattinson Estate Agents are delighted to welcome to the market this immaculately presented three bedroom semi-detached family home situated in the popular area of Leechmere Crescent, Seaham. This lovely family home is ideally located close to...
- 3 rooms
- 1 bathroom
- garden

House 4 Bedroom For Sale Sedgefield County Durham 355000...
 View photo
View photo
House 4 Bedroom For Sale Sedgefield County Durham 355000...
Sedgefield, Sedgefield Map
...garden area. A useful utility room and guest cloak room completes the ground floor accommodation.Upstairs, four double bedrooms occupy the first floor with built in wardrobe space including the master bedroom with en-suite bedroom. A main bathroom an...
- 4 rooms
- garden

House 6 Bedroom For Sale Darlington Durham 535000...
 View photo
View photo
House 6 Bedroom For Sale Darlington Durham 535000...
Darlington, Darlington Map
...ning area, featuring sleek units, quality appliances, and Bifold doors opening to the rear garden - perfect for both everyday living and entertaining.The ground floor WC and separate utility room add essential practicality for modern life.The split-l...
- 6 rooms
- garden

For Sale 6 Bedroom House Darlington Durham DLS94606830
 View photo
View photo
For Sale 6 Bedroom House Darlington Durham DLS94606830
Darlington, Darlington Map
...ning area, featuring sleek units, quality appliances, and Bifold doors opening to the rear garden - perfect for both everyday living and entertaining.The ground floor WC and separate utility room add essential practicality for modern life.The split-l...
- 6 rooms
- 3 bathrooms
- garden

For Sale 4 Bedroom House Sedgefield County Durham DS93438170
 View photo
View photo
For Sale 4 Bedroom House Sedgefield County Durham DS93438170
Sedgefield, Sedgefield Map
...garden area. A useful utility room and guest cloak room completes the ground floor accommodation.Upstairs, four double bedrooms occupy the first floor with built in wardrobe space including the master bedroom with en-suite bedroom. A main bathroom an...
- 4 rooms
- 2 bathrooms
- garden

4 Bedroom House Sedgefield County Durham 93438170
 View photo
View photo
4 Bedroom House Sedgefield County Durham 93438170
Sedgefield, Sedgefield Map
...garden area. A useful utility room and guest cloak room completes the ground floor accommodation.Upstairs, four double bedrooms occupy the first floor with built in wardrobe space including the master bedroom with en-suite bedroom. A main bathroom an...
- 4 rooms
- 2 bathrooms
- garden

6 Bedroom House Darlington Durham LS94606830
 View photo
View photo
6 Bedroom House Darlington Durham LS94606830
Darlington, Darlington Map
...ning area, featuring sleek units, quality appliances, and Bifold doors opening to the rear garden - perfect for both everyday living and entertaining.The ground floor WC and separate utility room add essential practicality for modern life.The split-l...
- 6 rooms
- 3 bathrooms
- garden

House 4 Bedroom For Sale Darlington Darlington 285000...
 View photo
View photo
House 4 Bedroom For Sale Darlington Darlington 285000...
Darlington, Darlington Map
...ing room, modern fitted kitchen diner with integrated appliances and french doors to the rear garden, utility room, downstairs wc, 4 good size bedrooms incl...nks via A1 (M) Darlington is a thriving market town in County Durham that beautifully balances...
- 4 rooms
- garden
- fitted kitchen
- parking

For Sale 4 Bedroom House Darlington Darlington DS90643075
 View photo
View photo
For Sale 4 Bedroom House Darlington Darlington DS90643075
Darlington, Darlington Map
...ing room, modern fitted kitchen diner with integrated appliances and french doors to the rear garden, utility room, downstairs wc, 4 good size bedrooms incl...nks via A1 (M) Darlington is a thriving market town in County Durham that beautifully balances...
- 4 rooms
- 3 bathrooms
- garden
- fitted kitchen
- parking

4 Bedroom House Darlington Darlington 90643075
 View photo
View photo
4 Bedroom House Darlington Darlington 90643075
Darlington, Darlington Map
...ing room, modern fitted kitchen diner with integrated appliances and french doors to the rear garden, utility room, downstairs wc, 4 good size bedrooms incl...nks via A1 (M) Darlington is a thriving market town in County Durham that beautifully balances...
- 4 rooms
- 3 bathrooms
- garden
- fitted kitchen
- parking

4 bed house for sale
 2 pictures
2 pictures
4 bed house for sale
DH1, Durham Map
...garden and opening to dining room, garden room and L-shaped kitchen enjoying views over the rear garden. From the kitchen there is access to the lobby, downstairs shower room and utility room with ample storage. To the first floor there are four bedr...
- 4 rooms
- garden
- parking

House 6 Bedroom For Sale Durham County Durham 950000...
 View photo
View photo
House 6 Bedroom For Sale Durham County Durham 950000...
Durham, Durham Map
...ched family home sat in one of the most sought after streets in Durham.The property itself boasts a spacious floor plan which ... feature fireplace, an attractive family room overlooking the garden and has a built in wall of bookshelves and a study whic...
- 6 rooms
- garden

For Sale 6 Bedroom House Durham County Durham DLS90966431
 View photo
View photo
For Sale 6 Bedroom House Durham County Durham DLS90966431
Durham, Durham Map
...ched family home sat in one of the most sought after streets in Durham.The property itself boasts a spacious floor plan which ... feature fireplace, an attractive family room overlooking the garden and has a built in wall of bookshelves and a study whic...
- 6 rooms
- 5 bathrooms
- garden

6 Bedroom House Durham County Durham LS90966431
 View photo
View photo
6 Bedroom House Durham County Durham LS90966431
Durham, Durham Map
...ched family home sat in one of the most sought after streets in Durham.The property itself boasts a spacious floor plan which ... feature fireplace, an attractive family room overlooking the garden and has a built in wall of bookshelves and a study whic...
- 6 rooms
- 5 bathrooms
- garden

House 3 Bedroom For Sale Chester Le Street County Durham...
 View photo
View photo
House 3 Bedroom For Sale Chester Le Street County Durham...
Chester Le Street, Chester Le Street Map
...aced, within a short walk of the town centre. The three bedroom house is well proportioned, and its favourable position at the... bathroom/wc and an additional separate wc. There is a lawned garden to the front and a south facing paved garden to the rea...
- 3 rooms
- garden

For Sale 3 Bedroom House Chester Le Street County Durham...
 View photo
View photo
For Sale 3 Bedroom House Chester Le Street County Durham...
Chester Le Street, Chester Le Street Map
...aced, within a short walk of the town centre. The three bedroom house is well proportioned, and its favourable position at the... bathroom/wc and an additional separate wc. There is a lawned garden to the front and a south facing paved garden to the rea...
- 3 rooms
- 1 bathroom
- garden

3 Bedroom House Chester Le Street County Durham 92876190
 View photo
View photo
3 Bedroom House Chester Le Street County Durham 92876190
Chester Le Street, Chester Le Street Map
...aced, within a short walk of the town centre. The three bedroom house is well proportioned, and its favourable position at the... bathroom/wc and an additional separate wc. There is a lawned garden to the front and a south facing paved garden to the rea...
- 3 rooms
- 1 bathroom
- garden

House 3 Bedroom For Sale Peterlee County Durham 137950...
 View photo
View photo
House 3 Bedroom For Sale Peterlee County Durham 137950...
Peterlee, Peterlee Map
...modern estate, youll find this three-bedroom, semi-detached townhouse. Links to local schools, commuting points, shops, parks ...hen with partial integrated appliances and access to the rear garden. The first floor consists of two spacious bedrooms of d...
- 3 rooms
- garden
- fitted kitchen

For Sale 3 Bedroom House Peterlee County Durham DS95303943
 View photo
View photo
For Sale 3 Bedroom House Peterlee County Durham DS95303943
Peterlee, Peterlee Map
...modern estate, youll find this three-bedroom, semi-detached townhouse. Links to local schools, commuting points, shops, parks ...hen with partial integrated appliances and access to the rear garden. The first floor consists of two spacious bedrooms of d...
- 3 rooms
- 2 bathrooms
- garden
- fitted kitchen

3 Bedroom House Peterlee County Durham 95303943
 View photo
View photo
3 Bedroom House Peterlee County Durham 95303943
Peterlee, Peterlee Map
...modern estate, youll find this three-bedroom, semi-detached townhouse. Links to local schools, commuting points, shops, parks ...hen with partial integrated appliances and access to the rear garden. The first floor consists of two spacious bedrooms of d...
- 3 rooms
- 2 bathrooms
- garden
- fitted kitchen

House 3 Bedroom For Sale Newton Aycliffe County Durham...
 View photo
View photo
House 3 Bedroom For Sale Newton Aycliffe County Durham...
Newton Aycliffe, Newton Aycliffe Map
...gardens that offer both privacy and a pleasant outdoor retreat.Inside, the home includes a spacious lounge, a bright conservatory, and a modern fitted kitchen with plenty of storage and worktop space. Two separate dining areas provide flexibility for...
- 3 rooms
- garden
- fitted kitchen

For Sale 3 Bedroom House Newton Aycliffe County Durham...
 View photo
View photo
For Sale 3 Bedroom House Newton Aycliffe County Durham...
Newton Aycliffe, Newton Aycliffe Map
...gardens that offer both privacy and a pleasant outdoor retreat.Inside, the home includes a spacious lounge, a bright conservatory, and a modern fitted kitchen with plenty of storage and worktop space. Two separate dining areas provide flexibility for...
- 3 rooms
- 1 bathroom
- garden
- fitted kitchen

3 Bedroom House Newton Aycliffe County Durham 92824025
 View photo
View photo
3 Bedroom House Newton Aycliffe County Durham 92824025
Newton Aycliffe, Newton Aycliffe Map
...gardens that offer both privacy and a pleasant outdoor retreat.Inside, the home includes a spacious lounge, a bright conservatory, and a modern fitted kitchen with plenty of storage and worktop space. Two separate dining areas provide flexibility for...
- 3 rooms
- 1 bathroom
- garden
- fitted kitchen

4 bedroom detached house for sale
 View photo
View photo
4 bedroom detached house for sale
DH4, County Durham Map
...garden, open plan kitchen/dining room with French doors to the garden and separate utility room. A generous vestibule leads to a WC and entrance hallway. Upstairs there are four bedrooms, two with en-suites and a family bathroom. There is a single de...
- 4 rooms
- 3 bathrooms
- garden
- parking

4 bedroom detached house for sale
 12 pictures
12 pictures
4 bedroom detached house for sale
CF14, Lisvane Map
...garden through elegant French doors. The kitchen is well appointed with a breakfast bar, fitted units, integrated appliances, and a adjacent utility room. Upstairs, all four bedrooms are double in size and share access to the family bathroom, which i...
- 4 rooms
- garden

