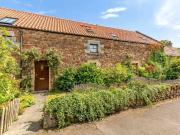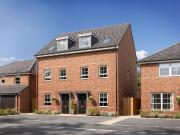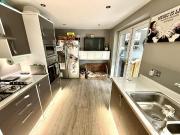3,947 houses for sale in Durham
3 Bed, Terraced, Drem, East Lothian, EH39 [INVESTMENT...
 View photo
View photo
3 Bed, Terraced, Drem, East Lothian, EH39 [INVESTMENT...
East Lothian Map
...gardens, this three-bedroom attached conversion in the desirable village of Drem retains its authentic traditional character while offering two storeys of light-filled modern interiors. It provides space, practicality, and flexibility for family livi...
- 3 rooms
- 2 bathrooms
- garden
- parking

3 bedroom end of terrace house for sale
 7 pictures
7 pictures
3 bedroom end of terrace house for sale
DH1, Durham Map
...living dining area with French doors to the garden and a separate modern fitted kitchen. On the first floor, there are two double bedrooms and a family bathroom, while upstairs on the top floor is a luxury main bedroom with en suite and dressing area...
- 3 rooms
- garden
- terrace
- fitted kitchen

House 3 Bedroom For Sale Greatham Durham 135000 ES93510462
 View photo
View photo
House 3 Bedroom For Sale Greatham Durham 135000 ES93510462
Greatham, Greatham Map
...nviting focal point. The stylish kitchen is fitted with fashionable units and integrated cooking appliances, providing a modern space to dine. A handy utility and ground floor WC add practicality, while the added garden room offers versatile space an...
- 3 rooms
- garden

House 3 Bedroom For Sale Newton Aycliffe County Durham...
 View photo
View photo
House 3 Bedroom For Sale Newton Aycliffe County Durham...
Newton Aycliffe, Newton Aycliffe Map
...taining.The kitchen allows access to the large rear garden which wraps around to the side of the property providing huge potential. There is also a slim utility room adjacent to the kitchen with access to the front of the property. First floorLanding...
- 3 rooms
- garden

House 5 Bedroom For Sale Seaham Durham 410000 ES90791414
 View photo
View photo
House 5 Bedroom For Sale Seaham Durham 410000 ES90791414
Seaham, Seaham Map
...Garden Village. Well have independent financial advisors on-hand to talk you through your options, as well as our helpful s team there to guide you around our stunning development by the sea. Explore Part exchange or Assisted move - where trading in...
- 5 rooms
- garden

House 4 Bedroom For Sale Stockton On Tees Durham 294950...
 View photo
View photo
House 4 Bedroom For Sale Stockton On Tees Durham 294950...
Stockton On Tees, Stockton On Tees Map
...garden hand in hand with your new home.Additional InformationTenure: FreeholdCouncil tax band: Not made available by local authority until post-occupationRoom DimensionsGround floorLiving room - 4.91 x 3.4 metreKitchen/Dining room - 6.0 x 3.62 metreF...
- 4 rooms
- garden

House 3 Bedroom For Sale Chilton Chilton 135000 ES89548635
 View photo
View photo
House 3 Bedroom For Sale Chilton Chilton 135000 ES89548635
Chilton, Chilton Map
...Durham City, Darlington and Teesside and within very close proximity of schools, amenities and bus routes. The property benefits from ample living space, three good sized bedrooms, modern kitchen, well presented bathroom, easy to maintain gardens and...
- 3 rooms
- garden

For Sale 3 Bedroom House Greatham Durham DS93510462
 View photo
View photo
For Sale 3 Bedroom House Greatham Durham DS93510462
Greatham, Greatham Map
...nviting focal point. The stylish kitchen is fitted with fashionable units and integrated cooking appliances, providing a modern space to dine. A handy utility and ground floor WC add practicality, while the added garden room offers versatile space an...
- 3 rooms
- 1 bathroom
- garden

For Sale 5 Bedroom House Seaham Durham DS90791414
 View photo
View photo
For Sale 5 Bedroom House Seaham Durham DS90791414
Seaham, Seaham Map
...Garden Village. Well have independent financial advisors on-hand to talk you through your options, as well as our helpful s team there to guide you around our stunning development by the sea. Explore Part exchange or Assisted move - where trading in...
- 5 rooms
- garden

For Sale 3 Bedroom House Chilton Chilton DS89548635
 View photo
View photo
For Sale 3 Bedroom House Chilton Chilton DS89548635
Chilton, Chilton Map
...Durham City, Darlington and Teesside and within very close proximity of schools, amenities and bus routes. The property benefits from ample living space, three good sized bedrooms, modern kitchen, well presented bathroom, easy to maintain gardens and...
- 3 rooms
- 1 bathroom
- garden

For Sale 4 Bedroom House Stockton On Tees Durham DS89891476
 View photo
View photo
For Sale 4 Bedroom House Stockton On Tees Durham DS89891476
Stockton On Tees, Stockton On Tees Map
...garden hand in hand with your new home.Additional InformationTenure: FreeholdCouncil tax band: Not made available by local authority until post-occupationRoom DimensionsGround floorLiving room - 4.91 x 3.4 metreKitchen/Dining room - 6.0 x 3.62 metreF...
- 4 rooms
- garden

For Sale 3 Bedroom House Newton Aycliffe County Durham...
 View photo
View photo
For Sale 3 Bedroom House Newton Aycliffe County Durham...
Newton Aycliffe, Newton Aycliffe Map
...taining.The kitchen allows access to the large rear garden which wraps around to the side of the property providing huge potential. There is also a slim utility room adjacent to the kitchen with access to the front of the property. First floorLanding...
- 3 rooms
- 1 bathroom
- garden

3 Bedroom House Greatham Durham 93510462
 View photo
View photo
3 Bedroom House Greatham Durham 93510462
Greatham, Greatham Map
...nviting focal point. The stylish kitchen is fitted with fashionable units and integrated cooking appliances, providing a modern space to dine. A handy utility and ground floor WC add practicality, while the added garden room offers versatile space an...
- 3 rooms
- 1 bathroom
- garden

3 Bedroom House Newton Aycliffe County Durham 90016488
 View photo
View photo
3 Bedroom House Newton Aycliffe County Durham 90016488
Newton Aycliffe, Newton Aycliffe Map
...taining.The kitchen allows access to the large rear garden which wraps around to the side of the property providing huge potential. There is also a slim utility room adjacent to the kitchen with access to the front of the property. First floorLanding...
- 3 rooms
- 1 bathroom
- garden

5 Bedroom House Seaham Durham 90791414
 View photo
View photo
5 Bedroom House Seaham Durham 90791414
Seaham, Seaham Map
...Garden Village. Well have independent financial advisors on-hand to talk you through your options, as well as our helpful s team there to guide you around our stunning development by the sea. Explore Part exchange or Assisted move - where trading in...
- 5 rooms
- garden

4 Bedroom House Stockton On Tees Durham 89891476
 View photo
View photo
4 Bedroom House Stockton On Tees Durham 89891476
Stockton On Tees, Stockton On Tees Map
...garden hand in hand with your new home.Additional InformationTenure: FreeholdCouncil tax band: Not made available by local authority until post-occupationRoom DimensionsGround floorLiving room - 4.91 x 3.4 metreKitchen/Dining room - 6.0 x 3.62 metreF...
- 4 rooms
- garden

3 Bedroom House Chilton Chilton 89548635
 View photo
View photo
3 Bedroom House Chilton Chilton 89548635
Chilton, Chilton Map
...Durham City, Darlington and Teesside and within very close proximity of schools, amenities and bus routes. The property benefits from ample living space, three good sized bedrooms, modern kitchen, well presented bathroom, easy to maintain gardens and...
- 3 rooms
- 1 bathroom
- garden

2 bed house for sale
 2 pictures
2 pictures
2 bed house for sale
DH1, Durham Map
...Garden with Possible Parking Area * Good Road Links * Outskirts of Durham * Upvc Double Glazing & GCH * Must Be Viewed * The floor plan comprises; entrance porch, comfortable and spacious lounge with dining area, modern fitted kitchen, inner hallway,...
- 2 rooms
- garden
- parking
- fitted kitchen

House 4 Bedroom For Sale Crook County Durham 315000...
 View photo
View photo
House 4 Bedroom For Sale Crook County Durham 315000...
Crook, Crook Map
...Garden New to the market, this property is an exciting opportunity to own a stunning detached home situated in a sought-after area just outside of Durham. Nestled in the village of Oakenshaw near Crook, County Durham, this property offers rural charm...
- 4 rooms
- garden
- fireplace
- parking

For Sale 4 Bedroom House Crook County Durham DS94868482
 View photo
View photo
For Sale 4 Bedroom House Crook County Durham DS94868482
Crook, Crook Map
...Garden New to the market, this property is an exciting opportunity to own a stunning detached home situated in a sought-after area just outside of Durham. Nestled in the village of Oakenshaw near Crook, County Durham, this property offers rural charm...
- 4 rooms
- 2 bathrooms
- garden
- fireplace
- parking

4 Bedroom House Crook County Durham 94868482
 View photo
View photo
4 Bedroom House Crook County Durham 94868482
Crook, Crook Map
...Garden New to the market, this property is an exciting opportunity to own a stunning detached home situated in a sought-after area just outside of Durham. Nestled in the village of Oakenshaw near Crook, County Durham, this property offers rural charm...
- 4 rooms
- 2 bathrooms
- garden
- fireplace
- parking

House 2 Bedroom For Sale County Durham County Durham...
 View photo
View photo
House 2 Bedroom For Sale County Durham County Durham...
County Durham, County Durham Map
...garden to the front and off road parking, as well as an enclosed garden to the rear. Lounge The lounge is located toward the front of the property, complete with a bay style window filling the room with natural light as well as a traditional feature...
- 2 rooms
- garden

For Sale 2 Bedroom House County Durham County Durham...
 View photo
View photo
For Sale 2 Bedroom House County Durham County Durham...
County Durham, County Durham Map
...garden to the front and off road parking, as well as an enclosed garden to the rear. Lounge The lounge is located toward the front of the property, complete with a bay style window filling the room with natural light as well as a traditional feature...
- 2 rooms
- 1 bathroom
- garden

2 Bedroom House County Durham County Durham LS94643079
 View photo
View photo
2 Bedroom House County Durham County Durham LS94643079
County Durham, County Durham Map
...garden to the front and off road parking, as well as an enclosed garden to the rear. Lounge The lounge is located toward the front of the property, complete with a bay style window filling the room with natural light as well as a traditional feature...
- 2 rooms
- 1 bathroom
- garden

Mains Park Road, Chester Le Street, 3 Bedroom Terraced
 View photo
View photo
Mains Park Road, Chester Le Street, 3 Bedroom Terraced
chester le street
...Mains Park Road, Chester Le Street, 3 Bedroom Terraced Chester le Street County Durham England a fabulous double fronted family residence dating ...room. the property further offers an attractive enclosed rear garden as well as secure off street parking...
- 1 bathroom
- garden

Agar Close, Consett, 4 Bedroom Detached
 View photo
View photo
Agar Close, Consett, 4 Bedroom Detached
consett
...Agar Close, Consett, 4 Bedroom Detached Consett County Durham England amazing opportunity to purchase this fabulous four bedro.... bathroom and en suite shower room there is a good size rear garden with driveway and garage. the property is only 5 years ...
- 3 bathrooms
- garden

Hargreaves Avenue, Stanley, 5 Bedroom Detached
 View photo
View photo
Hargreaves Avenue, Stanley, 5 Bedroom Detached
stanley
...Durham England are thrilled to present this exquisite five-bedroom detached family home for sale featuring an array of desirable amenities. the property boasts off-road parking a spacious kitchen and dining room opening to a private garden a utility...
- 2 bathrooms
- garden

4 Bed, Detached, Wren Hill, WF17 [INVESTMENT PROPERTY]
![4 Bed, Detached, Wren Hill, WF17 [INVESTMENT PROPERTY] 4 Bed, Detached, Wren Hill, WF17 [INVESTMENT PROPERTY]](/images/common/no_image.png) View photo
View photo
4 Bed, Detached, Wren Hill, WF17 [INVESTMENT PROPERTY]
Wren Hill Map
...garden to rear.ACCOMMODATIONENTRANCE HALL 21` x 5`9`GUEST / WC 5`6` x 4`1`Low flush WC, pedestal wash hand basin.KITCHEN 11`11` x 9`1`With base and wall units incorporating single drainer stainless steel sink unit, integrated gas hob and electric ove...
- 4 rooms
- 1 bathroom
- garden
- parking

4 bedroom detached house for sale
 View photo
View photo
4 bedroom detached house for sale
DH4, County Durham Map
...garden, open plan kitchen/dining room with French doors to the garden and separate utility room. A generous vestibule leads to a WC and entrance hallway. Upstairs there are four bedrooms, two with en-suites and a family bathroom. There is a single de...
- 4 rooms
- 3 bathrooms
- garden
- parking

