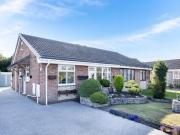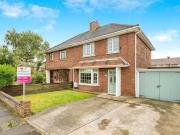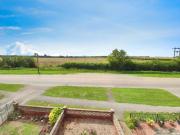223 houses for sale in Doncaster
2 Bedroom Bungalow For Sale In Doncaster
 View photo
View photo
2 Bedroom Bungalow For Sale In Doncaster
doncaster
...2 Bedroom Bungalow For Sale In Doncaster Doncaster South Yorkshire England as you approach the property you will be greeted by...hich flood the room with light. a feature of this room is the fireplace which instantly makes you feel at home this space is...
- 2 rooms
- 1 bathroom
- fireplace

Pinewood Avenue, Armthorpe, 3 Bedroom Semi detached
 View photo
View photo
Pinewood Avenue, Armthorpe, 3 Bedroom Semi detached
doncaster
...Pinewood Avenue, Armthorpe, 3 Bedroom Semi-detached Doncaster South Yorkshire England in the popular location of armthorpe is ...ls a central heating radiator laminate flooring and a feature fireplace with tiled hearth and wooden mantle housing the log ...
- 1 bathroom
- fireplace
- garden

2 bed house for sale
 2 pictures
2 pictures
2 bed house for sale
DN10, Doncaster Map
...Standout Features MID TERRACE HOUSE TWO BEDROOMS - FORMERLY THREE KITCHEN LOUNGE & DINING ROOM DOWNSTAIRS BATHROOM ENCLOSED RE...OUNGE uPVC double glazed window to the front elevation, stone fireplace with wooden mantle and fire, radiator, coving to cei...
- 2 rooms
- fireplace
- terrace
- garden

House 3 Bedroom For Sale Doncaster South Yorkshire...
 View photo
View photo
House 3 Bedroom For Sale Doncaster South Yorkshire...
Doncaster, Doncaster Map
...fireplace with marble hearth housing the gas fire, a built-in storage cupboard and a central heating radiator.Dining Room 11 x 9 3 ( 3.35m x 2.82m )With a rear facing double glazed window, a central heating radiator and laminate flooring. The dining...
- 3 rooms
- fireplace
- garden

For Sale 3 Bedroom House Doncaster South Yorkshire...
 View photo
View photo
For Sale 3 Bedroom House Doncaster South Yorkshire...
Doncaster, Doncaster Map
...fireplace with marble hearth housing the gas fire, a built-in storage cupboard and a central heating radiator.Dining Room 11 x 9 3 ( 3.35m x 2.82m )With a rear facing double glazed window, a central heating radiator and laminate flooring. The dining...
- 3 rooms
- 1 bathroom
- fireplace
- garden

3 Bedroom House Doncaster South Yorkshire 91577462
 View photo
View photo
3 Bedroom House Doncaster South Yorkshire 91577462
Doncaster, Doncaster Map
...fireplace with marble hearth housing the gas fire, a built-in storage cupboard and a central heating radiator.Dining Room 11 x 9 3 ( 3.35m x 2.82m )With a rear facing double glazed window, a central heating radiator and laminate flooring. The dining...
- 3 rooms
- 1 bathroom
- fireplace
- garden

House 3 Bedroom For Sale Doncaster Doncaster 105000...
 View photo
View photo
House 3 Bedroom For Sale Doncaster Doncaster 105000...
Doncaster, Doncaster Map
...lounge features a charming bay window, allowing plenty of natural light to brighten the space. The brick feature wallpaper and wooden fireplace surround add warmth and character, complemented by wood-effect flooring for a stylish and practical finish...
- 3 rooms
- fireplace

For Sale 3 Bedroom House Doncaster Doncaster DS90460161
 View photo
View photo
For Sale 3 Bedroom House Doncaster Doncaster DS90460161
Doncaster, Doncaster Map
...lounge features a charming bay window, allowing plenty of natural light to brighten the space. The brick feature wallpaper and wooden fireplace surround add warmth and character, complemented by wood-effect flooring for a stylish and practical finish...
- 3 rooms
- 1 bathroom
- fireplace

3 Bedroom House Doncaster Doncaster 90460161
 View photo
View photo
3 Bedroom House Doncaster Doncaster 90460161
Doncaster, Doncaster Map
...lounge features a charming bay window, allowing plenty of natural light to brighten the space. The brick feature wallpaper and wooden fireplace surround add warmth and character, complemented by wood-effect flooring for a stylish and practical finish...
- 3 rooms
- 1 bathroom
- fireplace

3 bedroom terraced house for sale
 12 pictures
12 pictures
3 bedroom terraced house for sale
DN2, Doncaster Map
...fireplace surround and a versatile playroom/ office/formal dining room dependant upon your needs. The generous kitchen diner is bathed in natural light due to multiple windows and French doors into the garden. The fitted kitchen has a modern wall and...
- 3 rooms
- 1 bathroom
- fireplace
- terrace
- fitted kitchen

House 3 Bedroom For Sale Doncaster South Yorkshire...
 View photo
View photo
House 3 Bedroom For Sale Doncaster South Yorkshire...
Doncaster, Doncaster Map
...fireplace with marble hearth and wooden surround housing the gas living flame fire. A door gives access to the dining room.Dining Room 10 3 x 8 5 ( 3.12m x 2.57m )With laminate flooring and open plan access to the conservatory and kitchen.Kitchen 9 1...
- 3 rooms
- fireplace
- parking

For Sale 3 Bedroom House Doncaster South Yorkshire...
 View photo
View photo
For Sale 3 Bedroom House Doncaster South Yorkshire...
Doncaster, Doncaster Map
...fireplace with marble hearth and wooden surround housing the gas living flame fire. A door gives access to the dining room.Dining Room 10 3 x 8 5 ( 3.12m x 2.57m )With laminate flooring and open plan access to the conservatory and kitchen.Kitchen 9 1...
- 3 rooms
- 2 bathrooms
- fireplace
- parking

3 Bedroom House Doncaster South Yorkshire 90355054
 View photo
View photo
3 Bedroom House Doncaster South Yorkshire 90355054
Doncaster, Doncaster Map
...fireplace with marble hearth and wooden surround housing the gas living flame fire. A door gives access to the dining room.Dining Room 10 3 x 8 5 ( 3.12m x 2.57m )With laminate flooring and open plan access to the conservatory and kitchen.Kitchen 9 1...
- 3 rooms
- 2 bathrooms
- fireplace
- parking

2 bedroom terraced house for sale
 12 pictures
12 pictures
2 bedroom terraced house for sale
DN10, Doncaster Map
...e market with NO ONWARD CHAIN a traditionally built mid terrace house currently two bedrooms, (formerly three bedrooms) locate...5 ) - uPVC double glazed window to the front elevation, stone fireplace with wooden mantle and fire, radiator, coving to cei...
- 2 rooms
- 1 bathroom
- fireplace
- terrace
- fitted kitchen

House 2 Bedroom For Sale Doncaster Doncaster 180000...
 View photo
View photo
House 2 Bedroom For Sale Doncaster Doncaster 180000...
Doncaster, Doncaster Map
...fireplace adds an authentic cottage touch. Moving through, the additional reception room makes an ideal dining space, perfect for hosting friends or enjoying quiet meals.The kitchen is a standout feature, boasting generous cupboard and counter space...
- 2 rooms
- fireplace

For Sale 2 Bedroom House Doncaster Doncaster DS89044122
 View photo
View photo
For Sale 2 Bedroom House Doncaster Doncaster DS89044122
Doncaster, Doncaster Map
...fireplace adds an authentic cottage touch. Moving through, the additional reception room makes an ideal dining space, perfect for hosting friends or enjoying quiet meals.The kitchen is a standout feature, boasting generous cupboard and counter space...
- 2 rooms
- 1 bathroom
- fireplace

2 Bedroom House Doncaster Doncaster 89044122
 View photo
View photo
2 Bedroom House Doncaster Doncaster 89044122
Doncaster, Doncaster Map
...fireplace adds an authentic cottage touch. Moving through, the additional reception room makes an ideal dining space, perfect for hosting friends or enjoying quiet meals.The kitchen is a standout feature, boasting generous cupboard and counter space...
- 2 rooms
- 1 bathroom
- fireplace

House 4 Bedroom For Sale Doncaster South Yorkshire...
 View photo
View photo
House 4 Bedroom For Sale Doncaster South Yorkshire...
Doncaster, Doncaster Map
...dow, two central heating radiators, coving to the ceiling and patio doors giving access to the conservatory. The focal point of the room is the marble style feature fireplace housing the electric log effect fire.Conservatory 14 x 11 6 ( 4.27m x 3.51m...
- 4 rooms
- fireplace
- garden
- parking

For Sale 4 Bedroom House Doncaster South Yorkshire...
 View photo
View photo
For Sale 4 Bedroom House Doncaster South Yorkshire...
Doncaster, Doncaster Map
...dow, two central heating radiators, coving to the ceiling and patio doors giving access to the conservatory. The focal point of the room is the marble style feature fireplace housing the electric log effect fire.Conservatory 14 x 11 6 ( 4.27m x 3.51m...
- 4 rooms
- 2 bathrooms
- fireplace
- garden
- parking

4 Bedroom House Doncaster South Yorkshire 89339732
 View photo
View photo
4 Bedroom House Doncaster South Yorkshire 89339732
Doncaster, Doncaster Map
...dow, two central heating radiators, coving to the ceiling and patio doors giving access to the conservatory. The focal point of the room is the marble style feature fireplace housing the electric log effect fire.Conservatory 14 x 11 6 ( 4.27m x 3.51m...
- 4 rooms
- 2 bathrooms
- fireplace
- garden
- parking

3 bedroom semi detached house for sale in Thorne Road,...
 17 pictures
17 pictures
3 bedroom semi detached house for sale in Thorne Road,...
Doncaster
...cation close to a range of local amenities, transport links and Doncaster Royal Infirmary is this spacious three bedroom semi-...g onto the rear garden, a central heating radiator, a feature fireplace with marble hearth housing the gas pebble effect fir...
- 3 rooms
- 1 bathroom
- fireplace

House 3 Bedroom For Sale Doncaster South Yorkshire...
 View photo
View photo
House 3 Bedroom For Sale Doncaster South Yorkshire...
Doncaster, Doncaster Map
...fireplace housing the electric coal effect fire, coving to the ceiling and a central heating radiator.Dining Room 9 8 x 14 3 ( 2.95m x 4.34m )With a rear facing double glazed window, a central heating radiator and coving to the ceiling. The dining ro...
- 3 rooms
- fireplace

House 2 Bedroom For Sale Doncaster South Yorkshire...
 View photo
View photo
House 2 Bedroom For Sale Doncaster South Yorkshire...
Doncaster, Doncaster Map
...fireplace with wooden mantle, coving to the ceiling and two central heating radiators.Dining Kitchen 16 6 x 10 7 to recess ( 5.03m x 3.23m to recess )With front and side facing double glazed windows and a rear facing sealed unit door. Fitted with wal...
- 2 rooms
- fireplace

For Sale 3 Bedroom House Doncaster South Yorkshire...
 View photo
View photo
For Sale 3 Bedroom House Doncaster South Yorkshire...
Doncaster, Doncaster Map
...fireplace housing the electric coal effect fire, coving to the ceiling and a central heating radiator.Dining Room 9 8 x 14 3 ( 2.95m x 4.34m )With a rear facing double glazed window, a central heating radiator and coving to the ceiling. The dining ro...
- 3 rooms
- 1 bathroom
- fireplace

For Sale 2 Bedroom House Doncaster South Yorkshire...
 View photo
View photo
For Sale 2 Bedroom House Doncaster South Yorkshire...
Doncaster, Doncaster Map
...fireplace with wooden mantle, coving to the ceiling and two central heating radiators.Dining Kitchen 16 6 x 10 7 to recess ( 5.03m x 3.23m to recess )With front and side facing double glazed windows and a rear facing sealed unit door. Fitted with wal...
- 2 rooms
- 1 bathroom
- fireplace

2 Bedroom House Doncaster South Yorkshire 89295944
 View photo
View photo
2 Bedroom House Doncaster South Yorkshire 89295944
Doncaster, Doncaster Map
...fireplace with wooden mantle, coving to the ceiling and two central heating radiators.Dining Kitchen 16 6 x 10 7 to recess ( 5.03m x 3.23m to recess )With front and side facing double glazed windows and a rear facing sealed unit door. Fitted with wal...
- 2 rooms
- 1 bathroom
- fireplace

4 bedroom semi detached house for sale
 12 pictures
12 pictures
4 bedroom semi detached house for sale
DN11, Doncaster Map
...The lounge has an ornamental electric fireplace and is presented with neutral elegant decor. The kitchen is extremely well presented, with tiled flooring, plentiful cupboard space and integral appliances. FIRST FLOORThe first floor to the property h...
- 4 rooms
- 2 bathrooms
- fireplace
- garden

4 Bedroom Semi detached House For Sale In Bessacarr
 View photo
View photo
4 Bedroom Semi detached House For Sale In Bessacarr
doncaster
...4 Bedroom Semi-detached House For Sale In Bessacarr Doncaster South Yorkshire England ummary...double glazed window an electric feature fireplace as the focal point of the room ...
- 4 rooms
- 2 bathrooms
- fireplace
- parking
- garden

3 Bedroom Semi detached House For Sale In Wheatley Hills
 View photo
View photo
3 Bedroom Semi detached House For Sale In Wheatley Hills
doncaster
...3 Bedroom Semi-detached House For Sale In Wheatley Hills Doncaster South Yorkshire Engand guide p...ell presented open lounge with a feature fireplace separate sitting room with doub...
- 3 rooms
- 2 bathrooms
- fireplace
- parking
- garden

