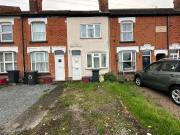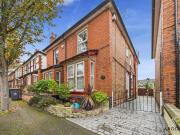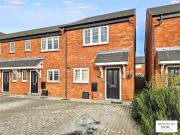3,783 houses for sale in Derby
2 bedroom terraced house for sale
 9 pictures
9 pictures
2 bedroom terraced house for sale
DE74, Derby Map
Situated in the heart of Kegworth, this charming two-bedroom mid-terrace home presents a wonderful opportunity for first-time buyers or investors alike. Boasting spacious reception rooms, a generous rear garden, and excellent commuter links to...
- 2 rooms
- 1 bathroom

3 bedroom semi detached house for sale
 12 pictures
12 pictures
3 bedroom semi detached house for sale
DE23, Derby Map
PERIOD PROPERTY FULL OF CHARACTER AND CHARM * THREE BEDROOMS & CONVERTED LOFT * THREE SHOWER ROOMS * This is an impressive family home in a highly regarded location close to the village shops. In brief the property offers an entrance hall with...
- 3 rooms
- 2 bathrooms
- fitted kitchen
- garden

2 bedroom semi detached house for sale
 12 pictures
12 pictures
2 bedroom semi detached house for sale
DE65, Derby Map
CHAIN FREE - Enjoy modern village living in this two-bedroom end terrace tucked away on a private cul de sac in Hilton. With driveway parking, enclosed lawned garden, two double bedrooms and an en suite, it is an ideal first home or low...
- 2 rooms
- 2 bathrooms
- terrace
- garden
- parking

4 bedroom end of terrace house for sale
 12 pictures
12 pictures
4 bedroom end of terrace house for sale
DE22, Derby Map
...more information.A Freehold vacant 4 Bedroom end of terrace townhouse in Abbey Wood Close. This property comprises of four bed...bbey Wood Close is located in a desirable residential part of Derby, offering a mix of modern developments and green spaces....
- 4 rooms
- 3 bathrooms
- terrace
- auction
- parking

4 bedroom detached house for sale
 12 pictures
12 pictures
4 bedroom detached house for sale
DE24, Derby Map
...opposite the house. The rear garden has been landscaped with attractive fencing, patio, lawn and child’s play area.Accessed off Wragley Way, the property has a semi-rural feel yet is within close proximity to many useful shopping facilities including...
- 4 rooms
- 2 bathrooms
- parking
- garden

3 bedroom detached house for sale
 12 pictures
12 pictures
3 bedroom detached house for sale
DE21, Derby Map
...House Notts and Derby Please register to bid via our website - auctionhouse.co.uk/nottsandderbyStunning three bed detached house in Derby. Fully renovated and previously achieving £1,150.00 PM rentOPEN HOUSE VIEWINGS (No need to book) Friday 20th Feb...
- 3 rooms
- 1 bathroom
- auction
- renovated
- fitted kitchen

3 bedroom semi detached house for sale
 12 pictures
12 pictures
3 bedroom semi detached house for sale
DE21, Derby Map
IMPRESSIVE EXTENDED PROPERTY WITH A COVERED HOT TUB INCLUDED IN THE SALE * Little Eaton is a highly regarded village location and within the Ecclesbourne school catchment area. In brief the property offers an entrance hall, extended and recently...
- 3 rooms
- 1 bathroom
- tub
- air conditioning
- fitted kitchen
- dishwasher

3 bedroom semi detached house for sale
 12 pictures
12 pictures
3 bedroom semi detached house for sale
DE23, Derby Map
A fantastic opportunity to purchase this beautifully presented Victorian three-bedroom semi-detached home, ideally positioned on the ever-popular Vicarage Avenue. Combining period charm with modern practicality, this spacious property has been...
- 3 rooms
- 2 bathrooms
- parking
- garden

6 bedroom semi detached house for sale
 11 pictures
11 pictures
6 bedroom semi detached house for sale
DE22, Derby Map
...House Notts and Derby Please register to bid via our website - auctionhouse.co.uk/nottsandderbySpacious 6-Bedroom House Near Derby City CentreThis impressive 6-bedroom property, formerly a house of multiple occupancy (HMO), offers ample space and ver...
- 6 rooms
- 2 bathrooms
- auction
- fitted kitchen

3 bedroom terraced house for sale
 11 pictures
11 pictures
3 bedroom terraced house for sale
DE21, Derby Map
...by as is Chaddesden Park with its many recreational facilities. Derby city centre is accessed via a regular bus service and of...ional Airport.The sitting room is located to the front of the house with coved ceilings, a feature window to the front and a...
- 3 rooms
- 1 bathroom
- fitted kitchen
- garden
- fireplace

2 bedroom semi detached house for sale
 12 pictures
12 pictures
2 bedroom semi detached house for sale
DE21, Derby Map
...house offers an exceptional opportunity for buyers seeking a comfortable and convenient home in Derby. Offered for sale with offers in the region of £220,000. this property combines modern living with a peaceful residential location.Upon entering, yo...
- 2 rooms
- 1 bathroom
- garden
- fitted kitchen

4 bedroom semi detached house for sale
 12 pictures
12 pictures
4 bedroom semi detached house for sale
DE22, Derby Map
...Derby, the property benefits from excellent access to local amenities, reputable schooling and major transport links.Upon entering the property, you are welcomed into a bright and inviting entrance hallway which sets the tone for the well-planned lay...
- 4 rooms
- 3 bathrooms
- parking

2 bedroom semi detached house for sale
 12 pictures
12 pictures
2 bedroom semi detached house for sale
DE23, Derby Map
The PropertySpacious Two Bedroom Semi-Detached Home | Coleridge Street, SunnyhillSituated on the ever-popular Coleridge Street in the heart of Sunnyhill, this beautifully proportioned two double bedroom semi-detached home offers generous living...
- 2 rooms
- 1 bathroom
- parking

4 bedroom terraced house for sale
 12 pictures
12 pictures
4 bedroom terraced house for sale
DE22, Derby Map
...dy room, and a family bathroom.Externally, the property benefits from private outdoor space, which enhances tenant appeal and supports long-term occupancy.Situated in a popular residential area of Derby, the property is ideally located for local amen...
- 4 rooms
- 1 bathroom
- fitted kitchen

3 bedroom house for sale
 8 pictures
8 pictures
3 bedroom house for sale
DE23, Derby Map
SEMI DETACHED PROPERTY IN CONVENIENT LOCATION OFFERING PLENTY OF POTENTIAL Entrance hall, lounge, kitchen, bathroom. three first floor bedrooms, drive and a rear garden.Hall - Stairs to the first floor and doors to -Lounge - Window to the...
- 3 rooms
- 1 bathroom
- parking
- garden

4 bedroom detached house for sale
 12 pictures
12 pictures
4 bedroom detached house for sale
DE22, Derby Map
An outstanding opportunity awaits to buy this beautifully extended four-bedroom detached home, perfectly situated on Portreath Drive in a highly sought-after area of Allestree. This magnificent family home offers an exceptional blend of...
- 4 rooms
- 3 bathrooms
- catered

3 bedroom semi detached house for sale
 12 pictures
12 pictures
3 bedroom semi detached house for sale
DE21, Derby Map
...HOUSE FOUND IN THIS SOUGHT AFTER VILLAGE LOCATION - Found on a generous corner plot, with the potential to extend, subject to the necessary permissions, the accommodation comprises of a hall, lounge, kitchen, separate dining room, conservatory, utili...
- 3 rooms
- 1 bathroom
- garden

3 bedroom semi detached house for sale
 12 pictures
12 pictures
3 bedroom semi detached house for sale
DE23, Derby Map
GUIDE PRICE £260,000-£270,000Situated in a sought-after family area, this extended 3-bedroom bay-fronted semi-detached home offers stylish and versatile living. The heart of the property is the impressive L-shaped kitchen/diner, created by the...
- 3 rooms
- 1 bathroom
- garden

3 bedroom semi detached house for sale
 12 pictures
12 pictures
3 bedroom semi detached house for sale
DE23, Derby Map
A fantastic opportunity to acquire this substantially extended three-bedroom semi-detached family home, occupying a truly impressive and generous plot, tucked away within a quiet and sought-after cul-de-sac on Sunnyhill Avenue. Located in a...
- 3 rooms
- 2 bathrooms
- fitted kitchen

3 bedroom detached house for sale
 12 pictures
12 pictures
3 bedroom detached house for sale
DE72, Derby Map
...HOUSE WITH A MOST USEFUL GARDEN ROOM/HOME OFFICE SITUATED IN THE LANDSCAPED REAR GARDEN - Being situated on a quiet cul-e-sac in Ockbrook village, this beautifully appointed property includes an enlarged reception hall with a ground floor w.c. off, a...
- 3 rooms
- 2 bathrooms
- garden

4 bedroom detached house for sale
 12 pictures
12 pictures
4 bedroom detached house for sale
DE22, Derby Map
NO UPWARD CHAIN | ECCLESBOURNE SCHOOL CATCHMENT AREAA spacious and well-presented four bedroom detached family home, occupying a sought-after position on Derwent Avenue in the highly desirable suburb of Allestree.Internally, the property offers...
- 4 rooms
- 2 bathrooms
- fitted kitchen

2 bedroom semi detached house for sale
 12 pictures
12 pictures
2 bedroom semi detached house for sale
DE74, Derby Map
...House in a popular and convenient residential location.Presenting well maintained accommodation comprising hallway, living room, kitchen 2 bedrooms, bathroom, off road parking and rear garden.An ideal opportunity for the first time buyer and viewing...
- 2 rooms
- 1 bathroom
- parking

2 bedroom terraced house for sale
 9 pictures
9 pictures
2 bedroom terraced house for sale
DE21, Derby Map
QUOTE: JR1135. EXP are proud to market this two bedroom mid terrace property. Internally, the property comprises of two reception rooms, kitchen and downstairs bathroom. There is a staircase which leads to the first floor, which in turn leads to...
- 2 rooms
- 2 bathrooms
- terrace
- garden
- fireplace

3 bedroom semi detached house for sale
 12 pictures
12 pictures
3 bedroom semi detached house for sale
DE21, Derby Map
GUIDE PRICE £210,000 - £220,000 Fantastic Opportunity to Acquire a Spacious Extended 3-Bedroom Semi-Detached Home on Meadow Lane, ChaddesdenWe are delighted to present this beautifully extended and remodelled three-bedroom semi-detached property,...
- 3 rooms
- 2 bathrooms
- fitted kitchen
- catered

2 bedroom terraced house for sale
 12 pictures
12 pictures
2 bedroom terraced house for sale
DE22, Derby Map
This great value terraced home features a large open plan living space at its centre with plenty of space for living and dining with an open staircase leading to the first floor landing. Windows overlook the front and rear elevations with a...
- 2 rooms
- 1 bathroom
- fireplace
- garden

3 bedroom detached house for sale
 12 pictures
12 pictures
3 bedroom detached house for sale
DE3, Derby Map
...Derby, this well-maintained and thoughtfully extended three-bedroom detached home offers spacious and versatile accommodation, ideal for families or those looking to upsize. Offered for sale with no upward chain, the property presents an excellent op...
- 3 rooms

3 bedroom semi detached house for sale
 12 pictures
12 pictures
3 bedroom semi detached house for sale
DE3, Derby Map
...Derby Hospital, excellent local schools, amenities, and transport links, providing both convenience and a desirable residential setting.Upon entering the property, there is a welcoming entrance hall with access to a downstairs WC. The property benefi...
- 3 rooms
- 2 bathrooms

2 bedroom semi detached house for sale
 12 pictures
12 pictures
2 bedroom semi detached house for sale
DE21, Derby Map
The Property*BRAND NEW ROOF*Beautifully Presented Two Bedroom + study room Semi-Detached Home in the Heart of Chaddesden Tucked away on the ever-popular Albert Road, this well-presented semi-detached property offers the perfect blend of comfort,...
- 2 rooms
- 1 bathroom
- garden

2 bedroom semi detached house for sale
 5 pictures
5 pictures
2 bedroom semi detached house for sale
DE1, Great Northern Road, Derby Map
...o iconic Grade II listed buildings: the 19th-Century Bonded Warehouse and Engine House, seamlessly blending historical charm w...y positioned, Friar Gate is just a five-minute walk away from Derby’s bustling city centre and only 1.2 miles away from Derb...
- 2 rooms
- 2 bathrooms

