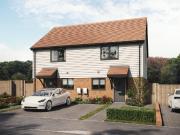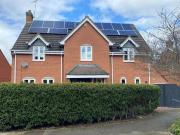1,049 houses for sale in Daventry
Shared Ownership in Cranbrook, Kent 2 bedroom Semi...
 2 pictures
2 pictures
Shared Ownership in Cranbrook, Kent 2 bedroom Semi...
TN18, Cranbrook Map
...House Shared Ownership. It is situated in Cranbrook, Kent and is available now. Plot 39, Highgate Hill, Hawkhurst, Kent, TN18 4LS Set within the desirable village of Hawkhurst with it’s historic charm, The Russetts offers a collection of 2 bedroom ho...
- 2 rooms
- 1 bathroom

Liverpool Street, Salford, 1 Bedroom Flat
 View photo
View photo
Liverpool Street, Salford, 1 Bedroom Flat
salford
Liverpool Street, Salford, 1 Bedroom Flat Salford Lancashire England attention investors x1 the landmark three bedroom apartment two en-suites terrace balcony two years 6 rental assurance free furniture pack on site facilities inc gym cinema room...
- 1 bathroom
- terrace
- balcony
- gym
- garden

4 Bedroom Detached House For Sale In Daventry,...
 View photo
View photo
4 Bedroom Detached House For Sale In Daventry,...
daventry
...House For Sale In Daventry, Northamptonshire Daventry Northamptonshire England four double bedrooms 21ft lounge re-fitted kitchen bedroom one with en-suite and dressing area double garage 20ft family room solar panels a excellent presented four doubl...
- 4 rooms
- 2 bathrooms
- parking

3 Bedroom Detached House For Sale In Daventry,...
 View photo
View photo
3 Bedroom Detached House For Sale In Daventry,...
daventry
...House For Sale In Daventry, Northamptonshire Daventry Northamptonshire England no upper chainthree bedroom plan with parking for two cloakrooma well presented three bedroom detached property offered with no upper chain on the sought after monksmoor d...
- 3 rooms
- 1 bathroom
- parking

4 Bedroom Detached House For Sale In Daventry,...
 View photo
View photo
4 Bedroom Detached House For Sale In Daventry,...
daventry
...House For Sale In Daventry, Northamptonshire Daventry Northamptonshire England four bedroom detached 1918 sq ft 262 sq ft double garage with further parking for fourfive cars20ft accommodation 2180 sq fta excellently presented four bedroom detached p...
- 4 rooms
- 3 bathrooms
- parking

3 Bedroom Detached House For Sale In Daventry,...
 View photo
View photo
3 Bedroom Detached House For Sale In Daventry,...
daventry
...House For Sale In Daventry, Northamptonshire Daventry Northamptonshire England beautifully reception on the popular timken development is this beautifully presented detached home. with accommodation comprising entrance hallway cloakroom two reception...
- 3 rooms
- 3 bathrooms
- parking

5 Bedroom Detached House For Sale In Daventry,...
 View photo
View photo
5 Bedroom Detached House For Sale In Daventry,...
daventry
...House For Sale In Daventry, Northamptonshire Daventry Northamptonshire England detached five bedroom family homesought after well rear to selllocated on the ever popular lang farm development is this spacious detached family home. with flexible accom...
- 5 rooms
- 5 bathrooms
- parking

2 Bedroom Terraced House For Sale In Daventry,...
 View photo
View photo
2 Bedroom Terraced House For Sale In Daventry,...
daventry
...House For Sale In Daventry, Northamptonshire Daventry Northamptonshire England welcome to this two bedroom terraced house located in timken way daventry. this property is the perfect opportunity for first time buyers to step onto the property ladder...
- 2 rooms
- 1 bathroom
- garden

Semi detached House For Sale In Daventry, Northamptonshire
 View photo
View photo
Semi detached House For Sale In Daventry, Northamptonshire
daventry
...House For Sale In Daventry, Northamptonshire Daventry Northamptonshire England key featureslot 72 for sale by auction on 26032024to view the property or see a virtual tour please refer to the full sales particulars on the auctioneers websitesubject t...
- 1 bathroom
- auction

3 Bedroom Semi detached House For Sale In Daventry,...
 View photo
View photo
3 Bedroom Semi detached House For Sale In Daventry,...
daventry
...House For Sale In Daventry, Northamptonshire Daventry Northamptonshire England key featureslot 51 for sale by auction on 26032024to view the property or see a virtual tour please refer to the full sales particulars on the auctioneers websitesubject t...
- 3 rooms
- 1 bathroom
- auction

Semi detached House For Sale In Daventry, Northamptonshire
 View photo
View photo
Semi detached House For Sale In Daventry, Northamptonshire
daventry
...House For Sale In Daventry, Northamptonshire Daventry Northamptonshire England key featureslot 90 for sale by auction on 26032024to view the property or see a virtual tour please refer to the full sales particulars on the auctioneers websitesubject t...
- 1 bathroom
- auction

4 Bedroom Terraced House For Sale In Daventry
 View photo
View photo
4 Bedroom Terraced House For Sale In Daventry
daventry
...House For Sale In Daventry Daventry Northamptonshire England family sized inside out mother always told us - never judge a book by its cover you certainly should not with this rather nice and deceptively spacious terraced home. with four good sized b...
- 4 rooms
- 2 bathrooms
- garden

3 bedroom house for sale
 12 pictures
12 pictures
3 bedroom house for sale
NN11, Daventry Map
...Daventry. This is the popular Fuller design, offering a stylish and practical layout perfect for modern family living.Inside, the home features an entrance hall, a bright lounge with patio doors leading to the sunny rear garden, a separate study, and...
- 3 rooms
- 2 bathrooms
- garden

3 Bedroom Semi detached House For Sale In Daventry,...
 View photo
View photo
3 Bedroom Semi detached House For Sale In Daventry,...
daventry
...House For Sale In Daventry, Northamptonshire Daventry Northamptonshire England offered for sale with no upper chain is this well presented semi-detached family home located on the outer perimeter of the popular headlands development. with accommodati...
- 3 rooms
- 1 bathroom
- garden

4 Bedroom Town House For Sale In Daventry
 View photo
View photo
4 Bedroom Town House For Sale In Daventry
daventry
...House For Sale In Daventry Daventry Northamptonshire England an immaculately bedroom formerly four and easily restored town house. the ground floor accommodation comprises entrance hall wc kitchen dining room and utility room. to the first floor bedr...
- 4 rooms
- 2 bathrooms
- garden

3 Bedroom Terraced House For Sale In Daventry
 View photo
View photo
3 Bedroom Terraced House For Sale In Daventry
daventry
...House For Sale In Daventry Daventry Northamptonshire England three bedroom property for sale in daventrythis spacious three bedroom property for sale in daventry is in great condition throughout and would make for a amazing first purchase or investme...
- 3 rooms
- 1 bathroom
- garden

4 Bedroom Detached House For Sale In Daventry
 View photo
View photo
4 Bedroom Detached House For Sale In Daventry
daventry
...House For Sale In Daventry Daventry Northamptonshire England four bedroom detached property for sale in immaculately presented four double bedroom detached property is located on london road just a few minutes walk from the centre of the popular mark...
- 4 rooms
- 1 bathroom
- fitted kitchen

3 Bedroom Semi detached House For Sale In Daventry,...
 View photo
View photo
3 Bedroom Semi detached House For Sale In Daventry,...
daventry
...House For Sale In Daventry, Northamptonshire Daventry Northamptonshire England corner plotno upper chainthree on the outer perimeter of the popular headlands development is this semi-detached family home. with accommodation comprising entrance hall w...
- 3 rooms
- 2 bathrooms
- garden

3 Bedroom Semi detached House For Sale In Daventry,...
 View photo
View photo
3 Bedroom Semi detached House For Sale In Daventry,...
daventry
...House For Sale In Daventry, Northamptonshire Daventry Northamptonshire England we are pleased to offer this very well presented semi-detached family home benefitting from a corner plot and located on the headlands development. with accommodation comp...
- 3 rooms
- 1 bathroom
- garden

2 Bedroom Semi detached House For Sale In Daventry,...
 View photo
View photo
2 Bedroom Semi detached House For Sale In Daventry,...
daventry
...House For Sale In Daventry, Northamptonshire Daventry Northamptonshire England two bedroom semi shower double bedroomsoff road well presented two bedroom semi-detached home situated at the end of a no through road on the outer perimeter of the sought...
- 2 rooms
- 1 bathroom
- garden

4 Bedroom Detached House For Sale In Daventry
 View photo
View photo
4 Bedroom Detached House For Sale In Daventry
daventry
...House For Sale In Daventry Daventry Northamptonshire England the presented detached property. sought after location.this four bedroom property has a timber framed core and was a self built project finished to a high specification throughout. it has p...
- 4 rooms
- 1 bathroom
- fireplace

3 Bedroom Semi detached House For Sale In Daventry,...
 View photo
View photo
3 Bedroom Semi detached House For Sale In Daventry,...
daventry
...House For Sale In Daventry, Northamptonshire Daventry Northamptonshire England large l shaped plotno upper for sale with no upper chain and located at the end of a small cul-de-sac on the popular stefen hill development close to local amenities and p...
- 3 rooms
- 1 bathroom
- garden

3 Bedroom Terraced House For Sale In Daventry
 View photo
View photo
3 Bedroom Terraced House For Sale In Daventry
daventry
...House For Sale In Daventry Daventry Northamptonshire England open session saturday 27th april 10am - 12 noon - by appointment only. please call to book. a well-presented three bedroom terraced property that is offered to the market with no onward cha...
- 3 rooms
- 1 bathroom
- garden

4 Bedroom Detached House For Sale In Staverton Road,...
 View photo
View photo
4 Bedroom Detached House For Sale In Staverton Road,...
london
...House For Sale In Staverton Road, Daventry London London England show home now open call now to book your appointment. malabar by spitfire homes represents a premium collection of 50 design-led homes forming part of a brand new community situated on...
- 4 rooms
- 2 bathrooms
- parking

4 Bedroom Detached House For Sale In Norton, Daventry
 View photo
View photo
4 Bedroom Detached House For Sale In Norton, Daventry
london
...House For Sale In Norton, Daventry London London England stunning open countryside views to rear all principle rooms facing open countryside double garage and large sweeping drive just under 3000 sq ft of home with a high specification delightful nor...
- 4 rooms
- 2 bathrooms
- parking

5 Bedroom Detached House For Sale In Flore
 View photo
View photo
5 Bedroom Detached House For Sale In Flore
london
...5 Bedroom Detached House For Sale In Flore London London England offered for sale with no onward chain. a very well presented ...te enclosed rear - flore is a village and civil parish in the daventry district of the county of within the village there is...
- 5 rooms
- 2 bathrooms
- parking

2 Bedroom Flat For Sale In Daventry
 View photo
View photo
2 Bedroom Flat For Sale In Daventry
daventry
...Daventry Daventry Northamptonshire England introducing to the market a rarely available top floor apartment with allocated parking advantageously located close to the town centre and amenities. the accommodation comprises of an open plan two bedrooms...
- 2 rooms
- 2 bathrooms
- parking

Manor Farm, Buckton, 13 Bedroom Detached
 View photo
View photo
Manor Farm, Buckton, 13 Bedroom Detached
london
...house self-contained annexe three letting cottages gardens grounds paddock land. in all approximately 5.4 acres. manor farm holiday cottages presents a superb opportunity to purchase a excellently appointed lifestyle property located within a mile of...
- 11 bathrooms

Shared Ownership in Bedale, North Yorkshire 3 bedroom...
 2 pictures
2 pictures
Shared Ownership in Bedale, North Yorkshire 3 bedroom...
DL8, Bedale Map
...House Shared Ownership. It is situated in Bedale, North Yorkshire and is available now. Enjoy luxurious living with our stunning Selset three-bedroom family home. GROUND FLOOR: Generous lounge Kitchen/diner, a great space for everyone to get together...
- 3 rooms
- 1 bathroom
- garden
- parking

