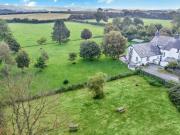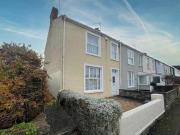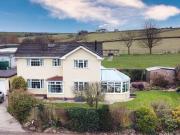52 houses for sale in Cowbridge
5 Bedroom Detached House For Sale In Cowbridge, Vale Of...
 View photo
View photo
5 Bedroom Detached House For Sale In Cowbridge, Vale Of...
london
...5 Bedroom Detached House For Sale In Cowbridge, Vale Of Glamorgan London London England ex...e lintel above the captivating inglenook fireplace and the stop-chamfered ceiling ...
- 5 rooms
- 4 bathrooms
- fireplace

3 Bedroom End Of Terrace House For Sale In Cowbridge
 View photo
View photo
3 Bedroom End Of Terrace House For Sale In Cowbridge
london
...3 Bedroom End Of Terrace House For Sale In Cowbridge London London England stone built...o front living room138 max x 11 recessed fireplace upvc double glazed window with ...
- 3 rooms
- 1 bathroom
- fireplace
- terrace

3 bedroom detached house for sale
 12 pictures
12 pictures
3 bedroom detached house for sale
CF71, Cowbridge Map
...nd presented, detached, three double bedroom house, enjoying a splendid rural position...ews, but less than five minutes drive to Cowbridge Town Centre and amenities.UPVC ..., matching ceiling and wall lights, open fireplace with carved marble surround and...
- 3 rooms
- 2 bathrooms
- fireplace

4 bedroom semi detached house for sale
 12 pictures
12 pictures
4 bedroom semi detached house for sale
CF72, Pontyclun Map
...fireplace with a gas fire. A large double-glazed Upvc window with fitted blinds allows natural light to flood the room.Leading from the lounge, the DINING ROOM offers a seamless flow with matching flooring and decor. Double-glazed Upvc doors with fit...
- 4 rooms
- 2 bathrooms
- fireplace

4 bedroom detached house for sale
 12 pictures
12 pictures
4 bedroom detached house for sale
CO2, Layer de la Haye Map
...feature fireplace with hunter Herald woodburner. Also located downstairs is the utility, and the family room. All four rooms upstairs include built in storage, and the master bedroom features an ensuite. This property comes with a garage and parking...
- 4 rooms
- 3 bathrooms
- fireplace
- parking

4 Bedroom Semi detached House For Sale In Naunton
 View photo
View photo
4 Bedroom Semi detached House For Sale In Naunton
london
...4 Bedroom Semi-detached House For Sale In Naunton London London England not only does enchanting cotswold cottage epitomise it...entury life. mighty ceiling and upright beams a big inglenook fireplace winding staircases flagstone floor cosy window seats...
- 4 rooms
- 2 bathrooms
- fireplace

