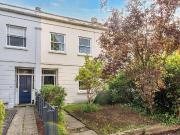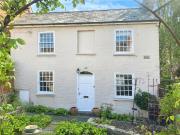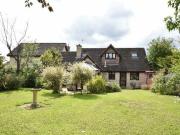360 houses for sale in Cheltenham
4 bedroom terraced house for sale
 12 pictures
12 pictures
4 bedroom terraced house for sale
GL51, Cheltenham Map
..., and a superb location within easy reach of Cheltenham Town Centre and excellent tran...reception positioned at the front of the house, featuring a large sash window and n elegant fireplace surround that acts as a central...
- 4 rooms
- 1 bathroom
- fireplace

3 bedroom detached house for sale
 12 pictures
12 pictures
3 bedroom detached house for sale
GL53, Cheltenham Map
...deceptively spacious, 3 bedroom detached Grade II listed period house dated 1790 situated close to the popular Sixways area of...allway, dining room to front, dual aspect lounge with feature fireplace and separate kitchen on the raised ground floor. The...
- 3 rooms
- 1 bathroom
- fireplace
- garden

3 Bedroom Bungalow For Sale In Cheltenham, Gloucestershire
 View photo
View photo
3 Bedroom Bungalow For Sale In Cheltenham, Gloucestershire
cheltenham
...3 Bedroom Bungalow For Sale In Cheltenham, Gloucestershire Cheltenham Gloucestershire England to the front of the property a b...indows while the sitting room further benefits from a feature fireplace with gas coal flame effect fire and doors to the con...
- 3 rooms
- 2 bathrooms
- fireplace
- parking
- garden
- dishwasher

St Georges Road, Cheltenham, 2 Bedroom Apartment
 View photo
View photo
St Georges Road, Cheltenham, 2 Bedroom Apartment
cheltenham
...St Georges Road, Cheltenham, 2 Bedroom Apartment Cheltenham Gloucestershire England a splendidtwo double bedroom raised ground...ning room with a wonderful pair of arched windows and feature fireplace and a modern fitted kitchen complete with a useful b...
- 1 bathroom
- fireplace
- balcony
- fitted kitchen
- parking

Northleach, The Green, Cheltenham, 3 Bedroom Semi detached
 View photo
View photo
Northleach, The Green, Cheltenham, 3 Bedroom Semi detached
cheltenham
...Northleach, The Green, Cheltenham, 3 Bedroom Semi-detached Cheltenham Gloucestershire ngland semi-detached townhouse situated in the heart of northleach...le aspect windows high ceilings and open fireplace off here is a large storage roo...
- 2 bathrooms
- fireplace
- fitted kitchen
- garden
- storage room

2 Bedroom Cottage For Sale In Charlton Kings, Cheltenham
 View photo
View photo
2 Bedroom Cottage For Sale In Charlton Kings, Cheltenham
cheltenham
...2 Bedroom Cottage For Sale In Charlton Kings, Cheltenham Cheltenham Gloucestershire England please quote reference - lh0289.th...o has a patio there is an entrance porch a dining room with a fireplace a sitting room with a log burning stove and a fitted...
- 2 rooms
- 1 bathroom
- fireplace
- parking
- garden
- fitted kitchen

Church Road, Leckhampton, 3 Bedroom Detached
 View photo
View photo
Church Road, Leckhampton, 3 Bedroom Detached
cheltenham
...Church Road, Leckhampton, 3 Bedroom Detached Cheltenham Gloucestershire England a charming detached grade ii listed thatched c...peal boasting a plethora of period features such as inglenook fireplace with bread oven exposed timbers original floorboards...
- 2 bathrooms
- fireplace
- renovated
- parking
- garden

Sandy Lane, Cheltenham, 4 Bedroom House
 View photo
View photo
Sandy Lane, Cheltenham, 4 Bedroom House
cheltenham
...Sandy Lane, Cheltenham, 4 Bedroom House Cheltenham Gloucestershire England situated on a gene...ver the garden and a excellent cut stone fireplace with a contemporary electric in...
- 2 bathrooms
- fireplace
- garden
- parking

4 Bedroom Detached House For Sale In Cheltenham
 View photo
View photo
4 Bedroom Detached House For Sale In Cheltenham
cheltenham
...4 Bedroom Detached House For Sale In Cheltenham Cheltenham Gloucestershire England yopa ar...cious lounge with feature cotswold stone fireplace and double french doors that op...
- 4 rooms
- 2 bathrooms
- fireplace
- parking
- fitted kitchen

4 Bedroom Terraced House For Sale In Whaddon, Cheltenham
 View photo
View photo
4 Bedroom Terraced House For Sale In Whaddon, Cheltenham
cheltenham
...4 Bedroom Terraced House For Sale In Whaddon, Cheltenham Cheltenham Gloucestershire En...ly home. downstairs offers a lounge with fireplace a separate reception roombedroo...
- 4 rooms
- 1 bathroom
- fireplace
- garden
- parking

4 Bedroom Detached House For Sale In Cheltenham
 View photo
View photo
4 Bedroom Detached House For Sale In Cheltenham
cheltenham
...4 Bedroom Detached House For Sale In Cheltenham Cheltenham Gloucestershire England the pro...rbished wc dual aspect sitting room with fireplace housing wood burning stove glaz...
- 4 rooms
- 2 bathrooms
- fireplace
- garden
- parking

3 Bedroom Semi detached House For Sale In Cheltenham,...
 View photo
View photo
3 Bedroom Semi detached House For Sale In Cheltenham,...
cheltenham
...3 Bedroom Semi-detached House For Sale In Cheltenham, Gloucestershire Cheltenham Glouc...rance hall cloakroom wc living room with fireplace and french doors into the rear ...
- 3 rooms
- 1 bathroom
- fireplace
- garden
- parking

4 Bedroom Semi detached House For Sale In Cheltenham,...
 View photo
View photo
4 Bedroom Semi detached House For Sale In Cheltenham,...
cheltenham
...4 Bedroom Semi-detached House For Sale In Cheltenham, Gloucestershire Cheltenham Glouc... aspect with high ceilings and a feature fireplace a cloakroom and an impressive k...
- 4 rooms
- 1 bathroom
- fireplace
- parking
- garden

2 Bedroom Terraced House For Sale In Cheltenham,...
 View photo
View photo
2 Bedroom Terraced House For Sale In Cheltenham,...
cheltenham
...2 Bedroom Terraced House For Sale In Cheltenham, Gloucestershire Cheltenham Gloucestershir...om is a lovely open space with a feature fireplace and french doors at the rear of...
- 2 rooms
- 1 bathroom
- fireplace
- terrace
- garden

5 Bedroom Semi detached House For Sale In Cheltenham,...
 View photo
View photo
5 Bedroom Semi detached House For Sale In Cheltenham,...
cheltenham
...5 Bedroom Semi-detached House For Sale In Cheltenham, Gloucestershire Cheltenham Glouc... is a majestic drawing room with feature fireplace twin full height sash windows w...
- 5 rooms
- 4 bathrooms
- fireplace
- garden
- parking

4 Bedroom Detached House For Sale In Cheltenham
 View photo
View photo
4 Bedroom Detached House For Sale In Cheltenham
cheltenham
...4 Bedroom Detached House For Sale In Cheltenham Cheltenham Gloucestershire England a spaci...width of the house and features a marble fireplace with gas fire and doors that op...
- 4 rooms
- 2 bathrooms
- fireplace
- garden
- parking

3 Bedroom Town House For Sale In Cheltenham, Gloucestershire
 View photo
View photo
3 Bedroom Town House For Sale In Cheltenham, Gloucestershire
cheltenham
...3 Bedroom Town House For Sale In Cheltenham, Gloucestershire Cheltenham Gloucestershire Englan...comprising a sitting room with a feature fireplace and double doors to a dining ro...
- 3 rooms
- 1 bathroom
- fireplace
- garden
- parking

5 Bedroom Detached House For Sale In Cheltenham,...
 View photo
View photo
5 Bedroom Detached House For Sale In Cheltenham,...
cheltenham
...5 Bedroom Detached House For Sale In Cheltenham, Gloucestershire Cheltenham Gloucestershir... the lovely reception hall has a feature fireplace and access off to the ground fl...
- 5 rooms
- 2 bathrooms
- fireplace
- parking
- garden

4 Bedroom Detached House For Sale In Cheltenham
 View photo
View photo
4 Bedroom Detached House For Sale In Cheltenham
cheltenham
...4 Bedroom Detached House For Sale In Cheltenham Cheltenham Gloucestershire England a great...erously sized living room with a feature fireplace a sitting room with patio doors...
- 4 rooms
- 2 bathrooms
- fireplace
- garden
- parking

4 Bedroom Semi detached House For Sale In Leckhampton,...
 View photo
View photo
4 Bedroom Semi detached House For Sale In Leckhampton,...
cheltenham
...4 Bedroom Semi-detached House For Sale In Leckhampton, Cheltenham Cheltenham Gloucesteshire Eng...cious 15 bay fronted sitting room with a fireplace and views to leckhampton hill. ...
- 4 rooms
- 1 bathroom
- fireplace
- garden
- parking

3 Bedroom Terraced House For Sale In Leckhampton, Cheltenham
 View photo
View photo
3 Bedroom Terraced House For Sale In Leckhampton, Cheltenham
cheltenham
...3 Bedroom Terraced House For Sale In Leckhampton, Cheltenham Cheltenham Gloucestershir Eng...aracterful living room with feature open fireplace attractive kitchendining area u...
- 3 rooms
- 1 bathroom
- fireplace
- parking
- garden

4 Bedroom Terraced House For Sale In Cheltenham,...
 View photo
View photo
4 Bedroom Terraced House For Sale In Cheltenham,...
cheltenham
...4 Bedroom Terraced House For Sale In Cheltenham, Gloucestershire Cheltenham Gloucestershir...atures throughout to include traditional fireplaces sash hung windows and intricat...
- 4 rooms
- 1 bathroom
- fireplace
- terrace
- fitted kitchen

4 Bedroom Property For Sale In Cheltenham
 View photo
View photo
4 Bedroom Property For Sale In Cheltenham
cheltenham
...4 Bedroom Property For Sale In Cheltenham Cheltenham Gloucestershire England yopa are ... offer this spacious four bedroom family house with a further one bedroom garden a...g space with an exposed brick ornamental fireplace and high ceilings. then at the ...
- 4 rooms
- 2 bathrooms
- fireplace
- garden
- terrace

3 Bedroom Detached House For Sale In Cheltenham
 View photo
View photo
3 Bedroom Detached House For Sale In Cheltenham
cheltenham
...3 Bedroom Detached House For Sale In Cheltenham Cheltenham Gloucestershire England built i...m features bespoke alcove shelving and a fireplace with multi fuel burning stove. ...
- 3 rooms
- 1 bathroom
- fireplace
- garden
- parking

3 Bedroom Terraced House For Sale In Leckhampton, Cheltenham
 View photo
View photo
3 Bedroom Terraced House For Sale In Leckhampton, Cheltenham
cheltenham
...3 Bedroom Terraced House For Sale In Leckhampton, Cheltenham Cheltenham Gloucestershir Eng...ises in brief a dining room with feature fireplace and built-in shelving a room wi...
- 3 rooms
- 1 bathroom
- fireplace
- garden
- parking

3 Bedroom Detached House For Sale In The Woodlands,...
 View photo
View photo
3 Bedroom Detached House For Sale In The Woodlands,...
cheltenham
...3 Bedroom Detached House For Sale In The Woodlands, Cheltenham Cheltenham Gloucestershre Eng... living room with feature bay window and fireplace generous room with high gloss m...
- 3 rooms
- 2 bathrooms
- fireplace
- parking
- garden

5 Bedroom Detached House For Sale In Cheltenham,...
 View photo
View photo
5 Bedroom Detached House For Sale In Cheltenham,...
cheltenham
...5 Bedroom Detached House For Sale In Cheltenham, Gloucestershire Cheltenham Gloucestershir... of natural light. focusing on a central fireplace a separate excellently presente...
- 5 rooms
- 5 bathrooms
- fireplace
- garden
- parking

4 bedroom townhouse for sale
 12 pictures
12 pictures
4 bedroom townhouse for sale
GL52, Cheltenham Map
...An elegant three storey Regency town house offering beautifully proportioned flexible living space, sympathetically upgraded w...floors. A delightful sitting room at the front with an ornate fireplace and deep sash window with original shutters. A styli...
- 4 rooms
- 2 bathrooms
- fireplace

2 bedroom semi detached house for sale
 12 pictures
12 pictures
2 bedroom semi detached house for sale
GL51, Cheltenham Map
...mi-detached home situated on Granley Road in Cheltenham. Offering a flexible layout wi...paces, a private rear garden with summer house, driveway parking, this property re...main lounge is a cosy space with feature fireplace and front-facing window, making...
- 2 rooms
- 1 bathroom
- fireplace
- garden

