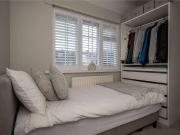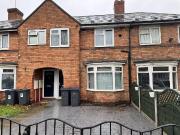476 houses for sale in Birmingham
5 bed house for sale
 2 pictures
2 pictures
5 bed house for sale
B11, Birmingham Map
...fireplace with log effect fire, bay window with fitted plantation style blinds and ceiling cornicing. The large lounge/dining room has an ornate marble fireplace and mantel with gas coal effect fire, ceiling cornicing and double glazed walk-in bay wi...
- 5 rooms
- fireplace
- parking

5 bed house for sale
 2 pictures
2 pictures
5 bed house for sale
B17, Birmingham Map
...enerous bay-fronted reception room is centred around a striking feature fireplace and offers an ideal space for formal entertaining or quiet evenings in. A second reception room, currently used as a formal dining room, connects through to the rear of...
- 5 rooms
- fireplace

2 bedroom terraced house for sale
 12 pictures
12 pictures
2 bedroom terraced house for sale
B8, Birmingham Map
...,000 - NO CHAIN MOVE STRAIGHT IN!A freehold, 2-bedroom terraced house. The property comprises of UPVC double glazing and gas-f...nt) - 4.65m x 3.91m into bay (max) 2.46m (min) (153 - Feature fireplace with fitted coal-effect gas fire. Single panel centr...
- 2 rooms
- 1 bathroom
- fireplace
- garden
- parking

2 bedroom terraced house for sale
 12 pictures
12 pictures
2 bedroom terraced house for sale
B28, Birmingham Map
...fireplace with marble hearth and wooden surround and door toFitted Kitchen to Rear - 3.7m x 2.3m (121 x 76)Being fitted with a range of gloss wall, drawer and base units with complementary work surfaces over, sink and drainer unit with mixer tap, fou...
- 2 rooms
- 1 bathroom
- fireplace
- fitted kitchen
- garden
- parking

4 bed house for sale
 2 pictures
2 pictures
4 bed house for sale
B44, Birmingham Map
...fireplace and with a garden outlook. The good sized kitchen benefits from an abundance of storage space. Off of the kitchen is a lean-to suitable for further storage and has potential to be converted into additional living space STPP. The bathroom is...
- 4 rooms
- fireplace
- parking
- garden

3 bedroom semi detached house for sale
 11 pictures
11 pictures
3 bedroom semi detached house for sale
B34, Birmingham Map
...x 9 (min) - Modern fireplace with electric stone effect fire, UPVC double glazed window (front) and double doors at rear. Twin panel central heating radiator.Modern Refitted Kitchen (Rear) - 3.05m x 2.24m (10 x 74) - Single drainer single bowl stain...
- 3 rooms
- 1 bathroom
- fireplace
- parking

4 Bedroom End Of Terrace House For Sale In Rednal,...
 View photo
View photo
4 Bedroom End Of Terrace House For Sale In Rednal,...
birmingham
...4 Bedroom End Of Terrace House For Sale In Rednal, Birmingham Birmingham West MidlandsEngla...g hall downstairs wc lounge with feature fireplace and french doors to rear garden...
- 4 rooms
- 3 bathrooms
- fireplace
- terrace
- garden
- parking
- dishwasher

3 Bedroom Terraced House For Sale In Birmingham
 View photo
View photo
3 Bedroom Terraced House For Sale In Birmingham
birmingham
...3 Bedroom Terraced House For Sale In Birmingham Birmingham West Midlands England situated ...om bay window to front elevation feature fireplace and large storage cupboard rear...
- 3 rooms
- 2 bathrooms
- fireplace
- terrace
- garden
- fitted kitchen
- dishwasher

4 bedroom semi detached house for sale
 12 pictures
12 pictures
4 bedroom semi detached house for sale
B24, Birmingham Map
...fireplace and bay window, guest cloakroom and extended dining kitchen with doors to garden. To the first floor there are three bedrooms and a family bathroom with stairs leading to a second floor master bedroom with stylish en-suite shower room. Outs...
- 4 rooms
- 2 bathrooms
- fireplace
- garden

Rednal, Rowantrees, Birmingham, 4 Bedroom Detached
 View photo
View photo
Rednal, Rowantrees, Birmingham, 4 Bedroom Detached
birmingham
...Rednal, Rowantrees, Birmingham, 4 Bedroom Detached Birmingham West Midlands England ths four-bedroom detached house presents a spacious living room din...or multiple suites featuring an electric fireplace and a bay window as well as acc...
- 1 bathroom
- fireplace
- fitted kitchen
- parking
- garden
- dishwasher

Chingford Road, Birmingham, 3 Bedroom Terraced
 View photo
View photo
Chingford Road, Birmingham, 3 Bedroom Terraced
birmingham
...Chingford Road, Birmingham, 3 Bedroom Terraced Birmingham West Midlands England no upward chain call today to viewoffered for ...allway with staircase to first floor living room with feature fireplace fitted kitchen and ground floor bathroom. on the fir...
- 1 bathroom
- fireplace
- fitted kitchen
- garden
- auction
- mortgage

2 bed house for sale
 2 pictures
2 pictures
2 bed house for sale
B17, Birmingham Map
...fireplace with tiled surround, creating a warm and welcoming space. This leads through to a bright and modern kitchen with clean white cabinetry, wood-effect worktops and integrated appliances, all arranged around a sociable layout. To the rear, the...
- 2 rooms
- fireplace
- terrace

2 Bedroom Terraced House For Sale In Birmingham, West...
 View photo
View photo
2 Bedroom Terraced House For Sale In Birmingham, West...
birmingham
...2 Bedroom Terraced House For Sale In Birmingham, West Midlands Birmingham West Midlands En...iveway entrance hall lounge with feature fireplace and bay window separate under s...
- 2 rooms
- 1 bathroom
- fireplace
- parking
- jacuzzi
- garden

3 Bedroom Semi detached House For Sale In Birmingham,...
 View photo
View photo
3 Bedroom Semi detached House For Sale In Birmingham,...
birmingham
...3 Bedroom Semi-detached House For Sale In Birmingham, West Midlands Birmingham West Mi...d side with a curved bay window. feature fireplace and electric fire. patio doors ...
- 3 rooms
- 1 bathroom
- fireplace
- parking
- garden
- bbqs

4 Bedroom Detached House For Sale In Rednal, Birmingham
 View photo
View photo
4 Bedroom Detached House For Sale In Rednal, Birmingham
birmingham
...4 Bedroom Detached House For Sale In Rednal, Birmingham Birmingham West Midlands Engla...unge with a bay window and contempoarary fireplace and a amazing open plan room wi...
- 4 rooms
- 2 bathrooms
- fireplace
- garden
- parking
- dishwasher

2 Bedroom End Of Terrace House For Sale In Sparkhill,...
 View photo
View photo
2 Bedroom End Of Terrace House For Sale In Sparkhill,...
birmingham
...2 Bedroom End Of Terrace House For Sale In Sparkhill, Birmingham Birmingham West Midlads Engla...azed bay window ceiling coving and tiled fireplace mantel and hearth.the rear rece...
- 2 rooms
- 1 bathroom
- fireplace
- terrace
- parking
- garden

5 bed house for sale
 2 pictures
2 pictures
5 bed house for sale
B30, Birmingham Map
...array of independent bars, restaurants and shops. SUMMARY Very Well Presented Executive Detached Family Home Pleasant Cul-de-Sac Location Interconnecting Reception Rooms comprising Dining Room and Lounge with Feature Fireplace and Doors to the Rear G...
- 5 rooms
- fireplace

3 Bedroom Terraced House For Sale In Birmingham, West...
 View photo
View photo
3 Bedroom Terraced House For Sale In Birmingham, West...
birmingham
...3 Bedroom Terraced House For Sale In Birmingham, West Midlands Birmingham West Midlands En...iner and a spacious lounge with original fireplace chimney feature.the property is...
- 3 rooms
- 1 bathroom
- fireplace
- terrace
- parking
- garden

3 Bedroom End Of Terrace House For Sale In Kings Norton,...
 View photo
View photo
3 Bedroom End Of Terrace House For Sale In Kings Norton,...
birmingham
...3 Bedroom End Of Terrace House For Sale In Kings Norton, Birmingham Birmingham West Milands Engla... the spacious loungediner adorned with a fireplace and sliding doors opening onto ...
- 3 rooms
- 1 bathroom
- fireplace
- terrace
- parking
- garden

2 Bedroom Semi detached House For Sale In Rednal, Birmingham
 View photo
View photo
2 Bedroom Semi detached House For Sale In Rednal, Birmingham
birmingham
...2 Bedroom Semi-detached House For Sale In Rednal, Birmingham Birmingham West Midlands ngla...trance hall a lounge boasting a striking fireplace and generously sized windows th...
- 2 rooms
- 1 bathroom
- fireplace
- parking
- garden
- dishwasher

4 Bedroom Detached House For Sale In Northfield, Birmingham
 View photo
View photo
4 Bedroom Detached House For Sale In Northfield, Birmingham
birmingham
...4 Bedroom Detached House For Sale In Northfield, Birmingham Birmingham West Midlands Egla...us open-plan loungediner features a cosy fireplace while the kitchen offers integr...
- 4 rooms
- 2 bathrooms
- fireplace
- parking
- garden
- dishwasher

3 Bedroom Semi detached House For Sale In Birmingham,...
 View photo
View photo
3 Bedroom Semi detached House For Sale In Birmingham,...
birmingham
...3 Bedroom Semi-detached House For Sale In Birmingham, West Midlands Birmingham West Mi...hallbright and spacious living room with fireplace kitchen with base and wall unit...
- 3 rooms
- 1 bathroom
- fireplace
- garden
- parking
- energetic

3 Bedroom End Of Terrace House For Sale In Birmingham,...
 View photo
View photo
3 Bedroom End Of Terrace House For Sale In Birmingham,...
birmingham
...3 Bedroom End Of Terrace House For Sale In Birmingham, West Midlands Birmingham West M...rises spacious loungediner with electric fireplace and glass sliding patio doors t...
- 3 rooms
- 1 bathroom
- fireplace
- terrace
- garden
- fitted kitchen

4 Bedroom Semi detached House For Sale In Birmingham
 View photo
View photo
4 Bedroom Semi detached House For Sale In Birmingham
birmingham
...4 Bedroom Semi-detached House For Sale In Birmingham Birmingham West Midlands England ...e with a completely functioning electric fireplace with an understairs storage cup...
- 4 rooms
- 1 bathroom
- fireplace
- fitted kitchen
- dishwasher
- parking

3 Bedroom End Of Terrace House For Sale In Birmingham
 View photo
View photo
3 Bedroom End Of Terrace House For Sale In Birmingham
birmingham
...3 Bedroom End Of Terrace House For Sale In Birmingham Birmingham West Midlands England...the front of the property with a feature fireplace a lovely bay window and a door ...
- 3 rooms
- 1 bathroom
- fireplace
- terrace
- parking
- garden

3 Bedroom Terraced House For Sale In Birmingham, West...
 View photo
View photo
3 Bedroom Terraced House For Sale In Birmingham, West...
birmingham
...3 Bedroom Terraced House For Sale In Birmingham, West Midlands Birmingham West Midlands En...f a lounge with an electric wall-mounted fireplace and sliding doors providing acc...
- 3 rooms
- 1 bathroom
- fireplace
- terrace
- garden
- parking

3 Bedroom Detached House For Sale In Birmingham, West...
 View photo
View photo
3 Bedroom Detached House For Sale In Birmingham, West...
birmingham
...3 Bedroom Detached House For Sale In Birmingham, West Midlands Birmingham West Midlands En...circle bay window and oak wood flooring. fireplace with gas coal effect fire.livin...
- 3 rooms
- 1 bathroom
- fireplace
- balcony
- garden
- parking

3 bed house for sale
 2 pictures
2 pictures
3 bed house for sale
B27, Birmingham Map
...DESCRIPTION This well-proportioned mid-terrace house offers a comfortable living space and represents an excellent opportunity.../ dining room, which provides ample living space with feature fireplace and a bay window. The kitchen is to the rear of the ...
- 3 rooms
- fireplace
- garden

3 bed house for sale
 2 pictures
2 pictures
3 bed house for sale
B45, Birmingham Map
...room semi-detached home situated in the popular area of Rednal, Birmingham. The property offers a kitchen, two reception rooms...g, a hallway leads to a spacious lounge featuring a character fireplace and bay window. To the rear of the property is an op...
- 3 rooms
- fireplace

