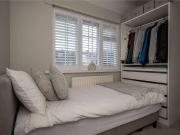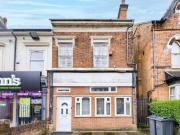465 houses for sale in Birmingham
5 bed house for sale
 2 pictures
2 pictures
5 bed house for sale
B11, Birmingham Map
...fireplace with log effect fire, bay window with fitted plantation style blinds and ceiling cornicing. The large lounge/dining room has an ornate marble fireplace and mantel with gas coal effect fire, ceiling cornicing and double glazed walk-in bay wi...
- 5 rooms
- fireplace
- parking

5 bed house for sale
 2 pictures
2 pictures
5 bed house for sale
B17, Birmingham Map
...enerous bay-fronted reception room is centred around a striking feature fireplace and offers an ideal space for formal entertaining or quiet evenings in. A second reception room, currently used as a formal dining room, connects through to the rear of...
- 5 rooms
- fireplace

5 Bedroom Terraced House For Sale In Acocks Green,...
 View photo
View photo
5 Bedroom Terraced House For Sale In Acocks Green,...
birmingham
...5 Bedroom Terraced House For Sale In Acocks Green, Birmingham Birmingham West MidlandsEngla...fire. the dining room also has a feature fireplace and door to rear garden. the re...
- 5 rooms
- 1 bathroom
- fireplace

3 Bedroom Semi detached House For Sale In Great Barr,...
 View photo
View photo
3 Bedroom Semi detached House For Sale In Great Barr,...
birmingham
...3 Bedroom Semi-detached House For Sale In Great Barr, Birmingham Birmingham West Midlads Engla...e with a bay window to the front feature fireplace and sliding doors into the sun ...
- 3 rooms
- 1 bathroom
- fireplace

5 Bedroom Detached House For Sale In Marston Green,...
 View photo
View photo
5 Bedroom Detached House For Sale In Marston Green,...
birmingham
...5 Bedroom Detached House For Sale In Marston Green, Birmingham Birmingham West Midland Engla...lazed window laminate flooring a feature fireplace with decorative surround and fr...
- 5 rooms
- 4 bathrooms
- fireplace

3 Bedroom Semi detached House For Sale In Birmingham,...
 View photo
View photo
3 Bedroom Semi detached House For Sale In Birmingham,...
birmingham
...3 Bedroom Semi-detached House For Sale In Birmingham, West Midlands Birmingham West Mi.... the back lounge adorned with a feature fireplace is spacious enough for various ...
- 3 rooms
- 1 bathroom
- fireplace

2 Bedroom Terraced House For Sale In Kings Heath, Birmingham
 View photo
View photo
2 Bedroom Terraced House For Sale In Kings Heath, Birmingham
birmingham
...2 Bedroom Terraced House For Sale In Kings Heath, Birmingham Birmingham West Midlands ngla...ith original features such as the ornate fireplaces. the carecompletely curated in...
- 2 rooms
- 1 bathroom
- fireplace

3 Bedroom Town House For Sale In Harborne, Birmingham
 View photo
View photo
3 Bedroom Town House For Sale In Harborne, Birmingham
birmingham
...3 Bedroom Town House For Sale In Harborne, Birmingham Birmingham West Midlands England...ht to illuminate the space. a delightful fireplace serves as the focal point addin...
- 3 rooms
- 2 bathrooms
- fireplace

5 Bedroom Terraced House For Sale In Harborne, Birmingham
 View photo
View photo
5 Bedroom Terraced House For Sale In Harborne, Birmingham
birmingham
...5 Bedroom Terraced House For Sale In Harborne, Birmingham Birmingham West Midlands Enga...ens up into a dining room adorned with a fireplace seamlessly flowing into a moder...
- 5 rooms
- 1 bathroom
- fireplace

3 Bedroom Semi detached House For Sale In Great Barr,...
 View photo
View photo
3 Bedroom Semi detached House For Sale In Great Barr,...
birmingham
...3 Bedroom Semi-detached House For Sale In Great Barr, Birmingham Birmingham West Midlads Engla...coming living space accompanied by a gas fireplace with fire surround and finished...
- 3 rooms
- 1 bathroom
- fireplace

3 Bedroom Detached House For Sale In Birmingham
 View photo
View photo
3 Bedroom Detached House For Sale In Birmingham
birmingham
...3 Bedroom Detached House For Sale In Birmingham Birmingham West Midlands England presentin...space with large windows a heart-warming fireplace and built-in storage. the secon...
- 3 rooms
- 2 bathrooms
- fireplace

Golden Hillock Road, Birmingham, 5 Bedroom Terraced
 View photo
View photo
Golden Hillock Road, Birmingham, 5 Bedroom Terraced
birmingham
...Golden Hillock Road, Birmingham, 5 Bedroom Terraced Birmingham West Midlands England tis immaculate terraced house presents a remarkable opportunity f...axing with family and friends. a feature fireplace adds a touch of character and w...
- 3 bathrooms
- fireplace

3 Bedroom Semi detached House For Sale In Kingstanding
 View photo
View photo
3 Bedroom Semi detached House For Sale In Kingstanding
birmingham
...3 Bedroom Semi-detached House For Sale In Kingstanding Birmingham West Midlands Englan a larger...om has a bay window to the front feature fireplace and this room offers the potent...
- 3 rooms
- 1 bathroom
- fireplace

3 Bedroom House For Sale In Harborne
 View photo
View photo
3 Bedroom House For Sale In Harborne
birmingham
...3 Bedroom House For Sale In Harborne Birmingham West Midlands England a three-storey tradi...x 121 into bay by 1 - contains a feature fireplace with open hearth art nouveau de...
- 3 rooms
- 1 bathroom
- fireplace

4 Bedroom Terraced House For Sale In Smethwick, West...
 View photo
View photo
4 Bedroom Terraced House For Sale In Smethwick, West...
birmingham
...4 Bedroom Terraced House For Sale In Smethwick, West Midlands Birmingham West MidlandsEngland situated...ral light this room retains its original fireplace adding a touch of historical el...
- 4 rooms
- 2 bathrooms
- fireplace

Bournville, Bunbury Road, Birmingham, 3 Bedroom Detached
 View photo
View photo
Bournville, Bunbury Road, Birmingham, 3 Bedroom Detached
birmingham
...Bournville, Bunbury Road, Birmingham, 3 Bedroom Detached Birmingham West Midlands Engl...fer this immaculately presented detached house situated behind a service road with...nerous living space and wall-mounted gas fireplace downstairs shower room with low...
- 2 bathrooms
- fireplace

Alwold Road, Birmingham, 3 Bedroom Semi detached
 View photo
View photo
Alwold Road, Birmingham, 3 Bedroom Semi detached
birmingham
...Alwold Road, Birmingham, 3 Bedroom Semi-detached Birmingham West Midlands England no c...edrooms this property is a three bedroom house set in weoley castle beside many lo...ring and a door leading to the kitchen a fireplace with feature surround and a win...
- 1 bathroom
- fireplace

3 Bedroom Semi detached House For Sale In Harborne
 View photo
View photo
3 Bedroom Semi detached House For Sale In Harborne
birmingham
...3 Bedroom Semi-detached House For Sale In Harborne Birmingham West Midlands England a xcell...ception providing a characterful feature fireplace and sliding patio door out to t...
- 3 rooms
- 1 bathroom
- fireplace

3 Bedroom Link Detached House For Sale In Hall Green
 View photo
View photo
3 Bedroom Link Detached House For Sale In Hall Green
birmingham
...3 Bedroom Link Detached House For Sale In Hall Green Birmingham West Midlands England ummaryt...ious lounge with bay window to front and fireplace feature. a kitchen-diner with a...
- 3 rooms
- 1 bathroom
- fireplace

2 Bedroom Terraced House For Sale In Harborne
 View photo
View photo
2 Bedroom Terraced House For Sale In Harborne
birmingham
...2 Bedroom Terraced House For Sale In Harborne Birmingham West Midlands England a chara...ay window and excellent original feature fireplace with built-in storage and shelv...
- 2 rooms
- 1 bathroom
- fireplace

3 Bedroom Terraced House For Sale In Harborne
 View photo
View photo
3 Bedroom Terraced House For Sale In Harborne
birmingham
...3 Bedroom Terraced House For Sale In Harborne Birmingham West Midlands England an imma...tion room complete with an exposed brick fireplace and under-stairs storage. to th...
- 3 rooms
- 1 bathroom
- fireplace

3 Bedroom Detached House For Sale In West Bromwich,west...
 View photo
View photo
3 Bedroom Detached House For Sale In West Bromwich,west...
birmingham
...3 Bedroom Detached House For Sale In West Bromwich,west Midlands Birmingham West Midlads England apex sal...es two wall light points and brick built fireplace surround and upvc door to rear ...
- 3 rooms
- 1 bathroom
- fireplace

3 Bedroom Detached House For Sale In Hill Top, West Bromwich
 View photo
View photo
3 Bedroom Detached House For Sale In Hill Top, West Bromwich
birmingham
...3 Bedroom Detached House For Sale In Hill Top, West Bromwich Birmingham West Midlands ngland room - a... window wood laminate flooring a feature fireplace with a decorative surround stai...
- 3 rooms
- 1 bathroom
- fireplace

3 Bedroom Bungalow For Sale In Birmingham, West Midlands
 View photo
View photo
3 Bedroom Bungalow For Sale In Birmingham, West Midlands
birmingham
...3 Bedroom Bungalow For Sale In Birmingham, West Midlands Birmingham West Midlands England this deceivingly spacious and well p...y briefly comprises of an entrance porch spacious lounge with fireplace stylish and open plan kitchendiner with integrated a...
- 3 rooms
- 2 bathrooms
- fireplace

3 Bedroom Bungalow For Sale In Birmingham, West Midlands
 View photo
View photo
3 Bedroom Bungalow For Sale In Birmingham, West Midlands
birmingham
...3 Bedroom Bungalow For Sale In Birmingham, West Midlands Birmingham West Midlands England this deceivingly spacious and well p...y briefly comprises of an entrance porch spacious lounge with fireplace stylish and open plan kitchendiner with integrated a...
- 3 rooms
- 2 bathrooms
- fireplace

2 Bedroom Maisonette For Sale In Birmingham, West Midlands
 View photo
View photo
2 Bedroom Maisonette For Sale In Birmingham, West Midlands
birmingham
...2 Bedroom Maisonette For Sale In Birmingham, West Midlands Birmingham West Midlands England dixons are pleased to present this...n the lease. accommodation briefly comprises living room with fireplace leading to kitchen two bedrooms second bedroom with ...
- 2 rooms
- 1 bathroom
- fireplace

1 Bedroom Maisonette For Sale In Moseley, Birmingham
 View photo
View photo
1 Bedroom Maisonette For Sale In Moseley, Birmingham
birmingham
...1 Bedroom Maisonette For Sale In Moseley, Birmingham Birmingham West Midlands England set within this secluded location on the...he sitting room has a double glazed window and feature wooden fireplace and mantel with marble inset and hearth and electric...
- 1 room
- 1 bathroom
- fireplace

3 bed house for sale
 2 pictures
2 pictures
3 bed house for sale
B27, Birmingham Map
...DESCRIPTION This well-proportioned mid-terrace house offers a comfortable living space and represents an excellent opportunity.../ dining room, which provides ample living space with feature fireplace and a bay window. The kitchen is to the rear of the ...
- 3 rooms
- fireplace
- garden

3 bed house for sale
 2 pictures
2 pictures
3 bed house for sale
B45, Birmingham Map
...room semi-detached home situated in the popular area of Rednal, Birmingham. The property offers a kitchen, two reception rooms...g, a hallway leads to a spacious lounge featuring a character fireplace and bay window. To the rear of the property is an op...
- 3 rooms
- fireplace

