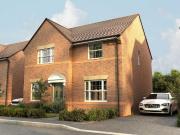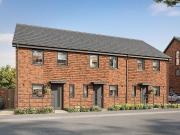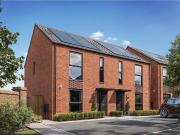13,024 houses for sale in Birmingham
4 bedroom detached house for sale
 12 pictures
12 pictures
4 bedroom detached house for sale
B31, Birmingham Map
Plot 211: The Lullingstone This contemporary four bedroom home makes excellent use of space. There’s a large open kitchen / dining / family area, a study, utility, plenty of storage and four generous double bedrooms. The ground floor features all...
- 4 rooms
- second hand

2 bedroom end of terrace house for sale
 6 pictures
6 pictures
2 bedroom end of terrace house for sale
B31, Longbridge Map
...house where light floods through French doors into the open-plan living room. The ground floor also has a convenient WC, perfect for family life. On the first floor, there are two good sized bedrooms and a modern family bathroom with shower above the...
- 2 rooms
- terrace

2 bedroom semi detached house for sale
 8 pictures
8 pictures
2 bedroom semi detached house for sale
B45, Birmingham Map
Enjoy an open-plan living diner with French doors leading out to the rear garden, making it the perfect place to entertain or relax with guests. The ground floor also benefits from a separate kitchen and WC. Upstairs is home to two bedrooms which...
- 2 rooms

2 bedroom end of terrace house for sale
 8 pictures
8 pictures
2 bedroom end of terrace house for sale
B31, Birmingham Map
Plot 633: The Dekker The Dekker is a fantastic choice for first time buyers and downsizers alike, with deceptive space and quality finishes. Discover the inviting lounge, offering some handy storage space underneath the stairs. Further through...
- 2 rooms
- terrace
- second hand
- garden

3 bedroom detached house for sale
 7 pictures
7 pictures
3 bedroom detached house for sale
B28, Hall Green Map
READY TO MOVE INTO - £20,899* DEPOSIT SAVINGS, FLOORING, UPGRADED KITCHEN, BLINDS, WARDROBES TO BED 1, LIGHT FITTINGS INCLUDED* This spacious three bedroom detached home features a large open plan kitchen & dining area, with a separate utility....
- 3 rooms

3 bedroom semi detached house for sale
 11 pictures
11 pictures
3 bedroom semi detached house for sale
B31, Birmingham Map
Plot 567: The Buxton - Ready to move in now The Buxton is a fantastic, energy efficient new home for sale with a spacious master bedroom and an inviting ground floor layout. The open plan kitchen / dining room features Symphony kitchen units and...
- 3 rooms
- second hand

4 bedroom detached house for sale
 12 pictures
12 pictures
4 bedroom detached house for sale
B31, Birmingham Map
Plot 210: The Hacheston - Ready to move in now Discover the benefits of buying new with the four bedroom Hacheston, with energy efficiency built in. Through the entrance hall, which comprises of a handy utility cupboard and downstairs cloakroom,...
- 4 rooms

4 bedroom detached house for sale
 9 pictures
9 pictures
4 bedroom detached house for sale
B31, Birmingham Map
...house with four generous double bedrooms - two en suite - an impressive open plan kitchen dining room, and a private garden. The ground floor features a family lounge, cloakroom, and utility cupboard; and a beautifully finished kitchen dining room fi...
- 4 rooms

3 bedroom semi detached house for sale
 11 pictures
11 pictures
3 bedroom semi detached house for sale
B45, Birmingham Map
Enjoy an open-plan kitchen-dining room with French doors leading to the garden, perfect for entertaining your family and friends. When youre ready to unwind and relax, step into the separate living room. Upstairs youll find the master bedroom...
- 3 rooms

4 bedroom detached house for sale
 12 pictures
12 pictures
4 bedroom detached house for sale
B31, Birmingham Map
...house features a luxurious open plan kitchen, dining & family room, and a master bedroom with generous en suite. Welcoming you through the front door is a large entrance hall; a spacious, airy lounge sits to its right; to the left lies a cloakroom an...
- 4 rooms
- garden
- second hand

2 bedroom terraced house for sale
 9 pictures
9 pictures
2 bedroom terraced house for sale
B31, Birmingham Map
Plot 579: The Dekker - The Dekker is a fantastic choice for first time buyers and downsizers alike, with deceptive space and quality finishes. Discover the inviting lounge, offering some handy storage space underneath the stairs. Further through...
- 2 rooms
- second hand
- garden

4 bedroom detached house for sale
 11 pictures
11 pictures
4 bedroom detached house for sale
B31, Birmingham Map
Plot 205: The Hopkins - Ready to move in now flooring & turfed garden* included! The Hopkins is a fantastic, energy efficient new home for sale. Through the entrance hall, past the handy utility cupboard and downstairs cloakroom, you can find...
- 4 rooms

2 bedroom mews for sale
 11 pictures
11 pictures
2 bedroom mews for sale
B45, Birmingham Map
The Bridget at West Works, Longbridge offers a separate living area with French doors leading out to the rear garden, making it the perfect place to entertain or relax with guests. The ground floor also benefits from a separate kitchen and dining...
- 2 rooms

3 bedroom end of terrace house for sale
 9 pictures
9 pictures
3 bedroom end of terrace house for sale
B11, Birmingham Map
£19,500 DEPOSIT PAID*£13,500 luxury upgrades included -ready to move into. Three storey, semi-detached home with 2 SIDE BY SIDE PARKING SPACES. Upgraded kitchen with APPLIANCES INCLUDED. This home comes with FLOORING. Open plan design with a MUST...
- 3 rooms
- terrace
- parking

4 bedroom detached house for sale
 8 pictures
8 pictures
4 bedroom detached house for sale
B31, Birmingham Map
Plot 622: The Peele The Peele is an impressive family home with a real flair for space and luxury. The open plan kitchen / dining area, with an added family snug space too, is complete with stylish kitchen units and worktops, alongside an...
- 4 rooms
- garden
- second hand

3 bedroom semi detached house for sale
 9 pictures
9 pictures
3 bedroom semi detached house for sale
B31, Birmingham Map
Plot 218: The Forbes - The Forbes makes the most of space from top to bottom, with 3 elegant floors. The inviting ground floor is home to the superb family lounge, and the open plan / kitchen dining room fitted with a brand new Symphony kitchen,...
- 3 rooms
- second hand

3 bedroom detached house for sale
 12 pictures
12 pictures
3 bedroom detached house for sale
B31, Birmingham Map
Plot 577: The Wixham - Available with 5% deposit paid* when you reserve by 31st Jan 2026 - thats a generous £23,250 top-up from us! Plenty of space and an effortlessly flowing layout; The Wixham is a quality new home boasting three spacious...
- 3 rooms

2 bedroom semi detached house for sale
 11 pictures
11 pictures
2 bedroom semi detached house for sale
B45, Birmingham Map
The Bridget at West Works, Longbridge offers a separate living area with French doors leading out to the rear garden, making it the perfect place to entertain or relax with guests. The ground floor also benefits from a separate kitchen and dining...
- 2 rooms

3 bedroom end of terrace house for sale
 9 pictures
9 pictures
3 bedroom end of terrace house for sale
B11, Birmingham Map
£9,500 STAMP DUTY PAID!*Part Exchange and move in this New Year.SEMI-DETACHED three storey home with a GARAGE. The spacious KITCHEN DINER enjoys FRENCH DOORS to the garden and the lounge perfect for relaxing. Upstairs youll find THREE DOUBLE...
- 3 rooms
- terrace
- garden

3 bedroom semi detached house for sale
 11 pictures
11 pictures
3 bedroom semi detached house for sale
B31, Longbridge Map
The Beech is a fantastic three storey home created for those who want a balance between family time and quiet relaxation. Downstairs features a welcoming living room, open plan kitchen/dining room with French doors leading to the garden and handy...
- 3 rooms
- garden

2 bedroom terraced house for sale
 7 pictures
7 pictures
2 bedroom terraced house for sale
B31, Longbridge Map
...house where light floods through French doors into the open-plan living room. The ground floor also has a convenient WC, perfect for family life. On the first floor, there are two good sized bedrooms and a modern family bathroom with shower above the...
- 2 rooms

4 bedroom detached house for sale
 View photo
View photo
4 bedroom detached house for sale
B31, Longbridge Map
The Skylark is a stylish four bedroom family home. On entering the ground floor, you will find a spacious living room off the hallway. Further down the hall you will enter the kitchen and dining area, which is awash with natural light flooding...
- 4 rooms

2 bedroom retirement property for sale
 6 pictures
6 pictures
2 bedroom retirement property for sale
B15, Edgbaston Map
DONT MISS OUT! SECURE THIS BEAUTIFUL APARTMENT AT THIS POPULAR DEVELOPMENT BEFORE ITS TOO LATE. Apartment 14 is a beautiful two-bedroom, west facing property measuring 76 square metres, located on the first floor at the sought after Ryland Place...
- 2 rooms
- fitted kitchen

3 bedroom mews for sale
 11 pictures
11 pictures
3 bedroom mews for sale
B45, Birmingham Map
Enjoy an open-plan kitchen-dining room with French doors leading to the garden, perfect for entertaining your family and friends. When youre ready to unwind and relax, step into the separate living room. Upstairs youll find the master bedroom...
- 3 rooms

2 Bedroom House Birmingham Birmingham 94999796
 View photo
View photo
2 Bedroom House Birmingham Birmingham 94999796
Birmingham, Birmingham Map
...wo additional parking spaces in front of the garage, whilst the house is conveniently located for all Harborne High Street has...Edgbaston Priory. Excellent transport links are on offer into Birmingham City Centre, nearby Queen Elizabeth Hospital and Un...
- 2 rooms
- 1 bathroom
- parking
- fitted kitchen
- golf

3 Bedroom House Birmingham Birmingham LS93217503
 View photo
View photo
3 Bedroom House Birmingham Birmingham LS93217503
Birmingham, Birmingham Map
THREE BEDROOM* *BEAUTIFULLY PRESENTED* *TRANSPORT LINKS* *TERRACE* *GREAT PRICE*Dixons are pleased to present this truly delightful three-bedroom terrace property located on the Longdales Road. This stunning property is an excellent choice for...
- 3 rooms
- 1 bathroom
- terrace
- garden
- jacuzzi

3 Bedroom House Birmingham Birmingham LS94756032
 View photo
View photo
3 Bedroom House Birmingham Birmingham LS94756032
Birmingham, Birmingham Map
...and bathroom.Property type: Mid-terraced houseTenure: FreeholdCouncil Tax Band: CEPC Rating: TBCConstruction Type: Standard constructionParking Arrangements: Gates parking to rearBroadband: Fibre (FTTP)Mobile Signal Coverage: No known issues Water Su...
- 3 rooms
- 2 bathrooms
- fitted kitchen
- parking
- garden

3 bedroom semi detached house for sale
 12 pictures
12 pictures
3 bedroom semi detached house for sale
B45, Birmingham Map
...household, while the master bedroom features an en-suite and fitted wardrobe – perfect for your hideaway haven.Plot 120Tenure: FreeholdLength of lease: N/AAnnual ground rent amount (£): N/AGround rent review period (year/month): N/AAnnual service cha...
- 3 rooms

3 bedroom detached house for sale
 9 pictures
9 pictures
3 bedroom detached house for sale
B31, Birmingham Map
...house with three beautifully proportioned bedrooms, a family lounge, and open plan kitchen / dining room. On the ground floor is a dual aspect lounge to the right, and the triple aspect, open plan kitchen / dining room to the left. This is the hub of...
- 3 rooms
- second hand

