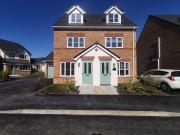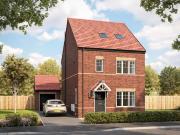999 houses for sale in Billericay
4 bedroom house for sale
 12 pictures
12 pictures
4 bedroom house for sale
LA13, Barrow-in-Furness Map
...House Type. Set over three floors The Kentmere briefly comprises of entrance hallway, good size lounge, ground floor cloakroom and kitchen diner fitted with award winning kitchen and a range of Zannusi appliances as standard. To the first floor are t...
- 4 rooms
- 2 bathrooms
- parking

4 bedroom detached house for sale
 12 pictures
12 pictures
4 bedroom detached house for sale
DN3, Edenthorpe Map
Discover the Netherton a stunning 4 bedroom home. Ground Floor: Step into a spacious hallway which includes a generous storage cupboard and access to a modern WC. From this hallway youll also find a private lounge room with a large window to let...
- 4 rooms

House 2 Bedroom For Sale Billericay Essex 299995 ELS90669954
 View photo
View photo
House 2 Bedroom For Sale Billericay Essex 299995 ELS90669954
Billericay, Billericay Map
This Gated and Exclusive over 50s residential pet friendly park home development is located in the picturesque Village of Stock and 0.1 mile from Hanningfield Reservoir. Nestled on 110 acres of breath-taking land, Crowsheath Estate is the...
- 2 rooms
- pet friendly

House 4 Bedroom For Sale Billericay Essex 475000 ELS94232080
 View photo
View photo
House 4 Bedroom For Sale Billericay Essex 475000 ELS94232080
Billericay, Billericay Map
...he children to play. The home is situated in the highly popular setting of Sunnymede, in close proximity to highly regarded local schools, local shops, Billericays vibrant high street & railway station, plus Mill Meadows Nature Reserve & Norsey Woods...
- 4 rooms
- garden
- parking

For Sale 4 Bedroom House Billericay Essex DLS94232080
 View photo
View photo
For Sale 4 Bedroom House Billericay Essex DLS94232080
Billericay, Billericay Map
...he children to play. The home is situated in the highly popular setting of Sunnymede, in close proximity to highly regarded local schools, local shops, Billericays vibrant high street & railway station, plus Mill Meadows Nature Reserve & Norsey Woods...
- 4 rooms
- 1 bathroom
- garden
- parking

4 Bedroom House Billericay Essex LS94232080
 View photo
View photo
4 Bedroom House Billericay Essex LS94232080
Billericay, Billericay Map
...he children to play. The home is situated in the highly popular setting of Sunnymede, in close proximity to highly regarded local schools, local shops, Billericays vibrant high street & railway station, plus Mill Meadows Nature Reserve & Norsey Woods...
- 4 rooms
- 1 bathroom
- garden
- parking

House 3 Bedroom For Sale Billericay Essex 425000 ES90877351
 View photo
View photo
House 3 Bedroom For Sale Billericay Essex 425000 ES90877351
Billericay, Billericay Map
Guide Price £425,000 to £450,000.We are delighted to be offering onto the s market this SIMPLY IMPRESSIVE and SPACIOUS three bedroom semi-detached family home ideally located close to local schools including the ever popular St Peters Catholic...
- 3 rooms
- fitted kitchen
- parking

For Sale 3 Bedroom House Billericay Essex DS90877351
 View photo
View photo
For Sale 3 Bedroom House Billericay Essex DS90877351
Billericay, Billericay Map
Guide Price £425,000 to £450,000.We are delighted to be offering onto the s market this SIMPLY IMPRESSIVE and SPACIOUS three bedroom semi-detached family home ideally located close to local schools including the ever popular St Peters Catholic...
- 3 rooms
- 1 bathroom
- fitted kitchen
- parking

3 Bedroom House Billericay Essex 90877351
 View photo
View photo
3 Bedroom House Billericay Essex 90877351
Billericay, Billericay Map
Guide Price £425,000 to £450,000.We are delighted to be offering onto the s market this SIMPLY IMPRESSIVE and SPACIOUS three bedroom semi-detached family home ideally located close to local schools including the ever popular St Peters Catholic...
- 3 rooms
- 1 bathroom
- fitted kitchen
- parking

House 4 Bedroom For Sale Billericay Essex 775000 ES90310837
 View photo
View photo
House 4 Bedroom For Sale Billericay Essex 775000 ES90310837
Billericay, Billericay Map
...Billericay, this extended four-bedroom detached home offers a blend of space, comfort, and convenience. Ideally positioned within the catchment area for the highly regarded Buttsbury Primary Schools and Mayflower Secondary School, this property is an...
- 4 rooms
- garden

For Sale 4 Bedroom House Billericay Essex DS90310837
 View photo
View photo
For Sale 4 Bedroom House Billericay Essex DS90310837
Billericay, Billericay Map
...Billericay, this extended four-bedroom detached home offers a blend of space, comfort, and convenience. Ideally positioned within the catchment area for the highly regarded Buttsbury Primary Schools and Mayflower Secondary School, this property is an...
- 4 rooms
- 3 bathrooms
- garden

4 Bedroom House Billericay Essex 90310837
 View photo
View photo
4 Bedroom House Billericay Essex 90310837
Billericay, Billericay Map
...Billericay, this extended four-bedroom detached home offers a blend of space, comfort, and convenience. Ideally positioned within the catchment area for the highly regarded Buttsbury Primary Schools and Mayflower Secondary School, this property is an...
- 4 rooms
- 3 bathrooms
- garden

4 bed house for sale
 2 pictures
2 pictures
4 bed house for sale
CM11, Billericay Map
...Billericay. The Conwy is a detached home offering space and flexibility. Enjoy a bay-fronted open-plan kitchen-diner with French doors to the garden, plus a bright lounge with its own garden access and a separate study. Upstairs, the en suite main be...
- 4 rooms
- parking
- garden

4 bed house for sale
 2 pictures
2 pictures
4 bed house for sale
CM11, Billericay Map
...Billericay. The Conwy is a stylish four-bedroom detached home offering space and versatility. It features a bay-fronted kitchen-diner with French doors to the garden, a bright lounge with garden access, and a separate study. Upstairs, the en suite ma...
- 4 rooms
- parking
- garden

3 bed house for sale
 2 pictures
2 pictures
3 bed house for sale
CM11, Billericay Map
...Billericay high street and Train station as well as in catchment to local well regarded schools.Room sizes:lounge/dining room: 261 x 98 (7.96m x 2.95m)Kitchen: 214 x 85 (6.51m x 2.57m)Bedroom 1: 131 x 101 (3.99m x 3.08m)Bedroom 2: 105 x 96 (3.18m x 2...
- 3 rooms
- garden
- parking

3 bed house for sale
 2 pictures
2 pictures
3 bed house for sale
CM11, Billericay Map
...Billericay. The Stanford offers bright, open-plan living with a kitchen and family area, plus French doors to the garden. A dual-aspect lounge provides space to unwind. Upstairs, the en suite main bedroom is joined by a second double and a flexible s...
- 3 rooms
- parking

4 bed house for sale
 2 pictures
2 pictures
4 bed house for sale
CM11, Billericay Map
...Billericay. The Fairburn offers a generous open-plan kitchen with walk-in glazed bay and French doors to the garden, plus a practical utility room. A bay-fronted lounge invites relaxation, while the study adds workspace. Upstairs includes an en suite...
- 4 rooms
- parking

4 bed house for sale
 2 pictures
2 pictures
4 bed house for sale
CM11, Billericay Map
...Billericay. This elegant home features a spacious entrance hall leading to a kitchen/breakfast room with family area and walk-in glazed bay. It includes a bay-fronted dining room, study, and lounge with French doors. Upstairs, the main bedroom offers...
- 4 rooms
- parking

5 bed house for sale
 2 pictures
2 pictures
5 bed house for sale
CM11, Billericay Map
...Billericay. The Woodwalton features a large lounge with French doors to the garden, a modern kitchen-diner with a breakfast bar, a utility room, and a bay-fronted dining room for entertaining. Upstairs offers four double bedrooms, two with en suites,...
- 5 rooms
- parking

House 3 Bedroom For Sale Billericay Essex 450000 ELS95188733
 View photo
View photo
House 3 Bedroom For Sale Billericay Essex 450000 ELS95188733
Billericay, Billericay Map
A beautifully presented three-bedroom semi-detached family home, ideally situated in a popular residential area close to Sunnymede Primary School and with excellent transport links to London. This charming property offers a perfect blend of...
- 3 rooms
- garden

For Sale 3 Bedroom House Billericay Essex DLS95188733
 View photo
View photo
For Sale 3 Bedroom House Billericay Essex DLS95188733
Billericay, Billericay Map
A beautifully presented three-bedroom semi-detached family home, ideally situated in a popular residential area close to Sunnymede Primary School and with excellent transport links to London. This charming property offers a perfect blend of...
- 3 rooms
- 1 bathroom
- garden

3 Bedroom House Billericay Essex LS95188733
 View photo
View photo
3 Bedroom House Billericay Essex LS95188733
Billericay, Billericay Map
A beautifully presented three-bedroom semi-detached family home, ideally situated in a popular residential area close to Sunnymede Primary School and with excellent transport links to London. This charming property offers a perfect blend of...
- 3 rooms
- 1 bathroom
- garden

4 bed house for sale
 2 pictures
2 pictures
4 bed house for sale
CM11, Billericay Map
...Billericay. Featuring a bay-fronted kitchen-diner with French doors to the garden, a bright lounge with garden access, and a separate study. Upstairs, the en suite main bedroom is joined by three spacious doubles and a family bathroom. Room dimension...
- 4 rooms
- garden

House 4 Bedroom For Sale Billericay Essex 1000000 ES90200746
 View photo
View photo
House 4 Bedroom For Sale Billericay Essex 1000000 ES90200746
Billericay, Billericay Map
...Billericay are proud to offer this beautifully presented four double bedroom detached family residence, presented to a high standard and boasting many unusual and interesting features. This deceptively spacious modern property is located in a non-est...
- 4 rooms
- parking
- fireplace

For Sale 4 Bedroom House Billericay Essex DS90200746
 View photo
View photo
For Sale 4 Bedroom House Billericay Essex DS90200746
Billericay, Billericay Map
...Billericay are proud to offer this beautifully presented four double bedroom detached family residence, presented to a high standard and boasting many unusual and interesting features. This deceptively spacious modern property is located in a non-est...
- 4 rooms
- 3 bathrooms
- parking
- fireplace

4 Bedroom House Billericay Essex 90200746
 View photo
View photo
4 Bedroom House Billericay Essex 90200746
Billericay, Billericay Map
...Billericay are proud to offer this beautifully presented four double bedroom detached family residence, presented to a high standard and boasting many unusual and interesting features. This deceptively spacious modern property is located in a non-est...
- 4 rooms
- 3 bathrooms
- parking
- fireplace

3 bed house for sale
 2 pictures
2 pictures
3 bed house for sale
CM12, Billericay Map
...Billericay High Street, station and schools. Internally the property offers an open plan lounge/diner, utility area and a loft room. The secluded rear garden is a generous size.Room sizes:Storm PorchEntrance HallwayLounge/Dining Area: 209 x 104 (6.33...
- 3 rooms
- garden
- parking

5 bedroom detached house for sale
 12 pictures
12 pictures
5 bedroom detached house for sale
DH3, Chester-le-Street Map
The Murray Garden Room is a beautiful 5-bedroom detached family home with separate double garage, offering nearly 2,500 square feet of living space. The contemporary design offers a double-height galleried hallway with large windows to the front...
- 5 rooms
- 3 bathrooms
- garden

4 bedroom detached house for sale
 12 pictures
12 pictures
4 bedroom detached house for sale
CF14, Lisvane Map
Plot 154 (The Oak) - priced at £599,995 About the Home The Oak is a 4-bedroom home that benefits from an open-plan kitchen and dining area, a living room, a study, a cloakroom, a utility, and an en suite to bedroom 1. A quiet study and a spacious...
- 4 rooms
- garden

