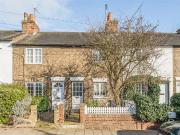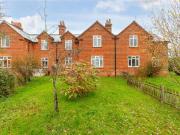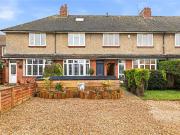3,251 houses for sale in Bedford
2 bedroom terraced house for sale
 10 pictures
10 pictures
2 bedroom terraced house for sale
MK40, Bedford Map
...Bedford, offering characterful accommodation of approximately 695 sq ft.Rich in period features, this delightful home boasts attractive exposed brick fireplaces, including a welcoming living room with a coal effect gas fire that creates a wonderfully...
- 2 rooms
- 1 bathroom

3 bedroom terraced house for sale
 12 pictures
12 pictures
3 bedroom terraced house for sale
MK17, Bedfordshire Map
...Bedford cottage is tucked away within the sought after enclave of New Water End, surrounded by rolling countryside and offering well proportioned, versatile accommodation throughout.The property is approached via a shared shingled driveway which runs...
- 3 rooms
- 1 bathroom
- parking
- fireplace

4 bedroom terraced house for sale
 12 pictures
12 pictures
4 bedroom terraced house for sale
MK45, Bedfordshire Map
This beautiful four bedroom extended period home occupies a sought after position within the village, offering well proportioned and stylish accommodation arranged over three floors.The property is approached via an ample shingled driveway...
- 4 rooms
- 2 bathrooms
- parking

4 bedroom detached house for sale
 12 pictures
12 pictures
4 bedroom detached house for sale
LU5, Bedfordshire Map
A detached family home nestled on a sought after road in the prestigious Priory location of Dunstable - measuring almost 1800 sq. ft.The spacious and versatile accommodation throughout offers rooms for comfortable living, comprising; entrance...
- 4 rooms
- 2 bathrooms
- parking

4 bedroom semi detached house for sale
 12 pictures
12 pictures
4 bedroom semi detached house for sale
MK42, Bedford Map
CHAIN FREE*Designed with modern family living in mind, this impressive four-bedroom, three-storey home occupies a prime position within the ever-popular Wixams development and offers spacious, high-quality accommodation throughout.A generous...
- 4 rooms
- 3 bathrooms

4 bedroom detached house for sale
 12 pictures
12 pictures
4 bedroom detached house for sale
LU2, Bedfordshire Map
...house presents an outstanding opportunity for families seeking a substantial and versatile home. Offered for sale, this property combines generous living areas with a prestigious address, making it a truly desirable residence.Upon entering, you are g...
- 4 rooms
- 2 bathrooms

2 bedroom terraced house for sale
 12 pictures
12 pictures
2 bedroom terraced house for sale
MK41, Bedfordshire Map
...house offers a bright, practical layout and a fantastic position close to everything Bedford has to offer. With a welcoming reception room, a fitted kitchen and two bathrooms, the home is ideal for first-time buyers, couples or small families looking...
- 2 rooms
- 2 bathrooms
- fitted kitchen
- waterfront property

2 bedroom semi detached house for sale
 12 pictures
12 pictures
2 bedroom semi detached house for sale
LU5, Bedfordshire Map
This unique two bedroom semi detached period home enjoys an exclusive lane position close to the heart of the village and offers well proportioned, bright and airy internal accommodation throughout.The property is approached via a door leading...
- 2 rooms
- 1 bathroom

4 bedroom detached house for sale
 12 pictures
12 pictures
4 bedroom detached house for sale
LU5, Bedfordshire Map
...Bedfordshire, this exceptional four-bedroom detached family home presents a superb opportunity for discerning buyers seeking comfort, space, and convenience. Offered for sale, this property boasts a well-presented interior, ample off-road parking, an...
- 4 rooms
- 3 bathrooms

3 bedroom semi detached house for sale
 12 pictures
12 pictures
3 bedroom semi detached house for sale
LU3, Bedfordshire Map
...piece bathroom suite with a cupboard housing a wall mounted boiler.Outside has a block paved driveway to front and gated access to rear, enclosed and well maintained rear garden which includes a summerhouse/workshop with power and light. EPC RATING E...
- 3 rooms
- 1 bathroom
- garden

2 bedroom terraced house for sale
 12 pictures
12 pictures
2 bedroom terraced house for sale
MK43, Bedfordshire Map
This deceptively spacious two bedroom terraced home occupies a sought after cul-de-sac position within the attractive village of Marston Moretaine, offering well proportioned, bright and airy accommodation throughout.Approached via a pathway...
- 2 rooms
- 1 bathroom

3 bedroom semi detached house for sale
 12 pictures
12 pictures
3 bedroom semi detached house for sale
MK43, Bedfordshire Map
This superb three bedroom semi detached home is nestled within the highly sought-after Hansons Reach development, occupying a desirable cul-de-sac position and offering well proportioned, bright and airy accommodation throughout.The property is...
- 3 rooms
- 3 bathrooms

3 bedroom semi detached house for sale
 12 pictures
12 pictures
3 bedroom semi detached house for sale
LU2, Bedfordshire Map
URBAN & RURAL STOPSLEY * are proud to present this 3 bedroom semi detached family home nestled in a quiet cul-de-sac close to excellent schools, local amenities and transport links.The property comprises of a covered entrance porch leading to the...
- 3 rooms
- 1 bathroom
- garden

5 bedroom detached house for sale
 12 pictures
12 pictures
5 bedroom detached house for sale
MK44, Bedfordshire Map
A fantastic opportunity to purchase this very spacious and versatile five bedroom three storey detached village home, situated within the highly sought after village of Great Barford on an enviable elevated position directly backing on to open...
- 5 rooms
- 2 bathrooms

2 bedroom end of terrace house for sale
 12 pictures
12 pictures
2 bedroom end of terrace house for sale
MK45, Bedford Map
...house occupying a great plot next to a field, with a lovely large garden plot extending down the side of the house and a driveway for two cars. Ideal for first time buyers or buyers looking to downsize in the village. Downstairs you have a spacious h...
- 2 rooms
- 2 bathrooms
- terrace
- garden

4 bedroom detached house for sale
 12 pictures
12 pictures
4 bedroom detached house for sale
MK42, Bedford Map
This substantial four bedroom family home is located on a highly regarded residential road within Kempston. The property provides flexible and well balanced accommodation.The ground floor features a kitchen/breakfast room, separate dining room,...
- 4 rooms
- 1 bathroom
- parking
- catered

3 bedroom semi detached house for sale
 12 pictures
12 pictures
3 bedroom semi detached house for sale
MK45, Bedford Map
...house situated in the popular village of Wilstead, benefitting from a large south facing rear garden and open views across farmland and countryside.The accommodation is arranged over two floors and includes an entrance hall, a good size lounge, and a...
- 3 rooms
- 1 bathroom
- garden
- fitted kitchen

3 bedroom detached house for sale
 12 pictures
12 pictures
3 bedroom detached house for sale
MK43, Bedford Map
...house?Set back from Cranfield’s High Street, and quietly screened by a mature front garden filled with established trees and shrubs, this three-bedroom home enjoys a peaceful setting right in the heart of the village. Everything Cranfield has to offe...
- 3 rooms
- 1 bathroom
- garden
- parquet

5 bedroom semi detached house for sale
 12 pictures
12 pictures
5 bedroom semi detached house for sale
MK44, Bedford Map
Situated within the Village of Moggerhanger is this exquisite semi-detached family home, which offers a perfect blend of modern living and countryside charm. With four generously sized bedrooms and having been heavily extended this property is...
- 5 rooms
- 4 bathrooms
- fitted kitchen
- garden
- renovated

5 bedroom detached house for sale
 12 pictures
12 pictures
5 bedroom detached house for sale
MK45, Bedford Map
...Bedfordshire countryside. This impressive five bedroom detached home comprises 1,875 sq ft of high specification, spacious, flexible accommodation, with garage & driveway parking for two cars. * Ready to move into and available with furniture include...
- 5 rooms
- 3 bathrooms
- new development
- parking

3 bedroom semi detached house for sale
 12 pictures
12 pictures
3 bedroom semi detached house for sale
MK42, Bedford Map
If your seeking an exciting new home to live in, in a nice tucked away quiet village location, then this property could be just for you! This chain free semi detached home offers you a lot of space inside, combined with nice modern fittings. But...
- 3 rooms
- 1 bathroom
- fitted kitchen
- dishwasher

3 bedroom detached house for sale
 12 pictures
12 pictures
3 bedroom detached house for sale
MK41, Bedford Map
...Bedford. Originally constructed by Orbit Homes as a four-bedroom property, it has since been thoughtfully adapted by the current owners to create a spacious three-bedroom layout.On the ground floor, the double-fronted accommodation includes a generou...
- 3 rooms
- 2 bathrooms
- garden

3 bedroom semi detached house for sale
 10 pictures
10 pictures
3 bedroom semi detached house for sale
LU4, Bedfordshire Map
...house offers a fantastic opportunity for discerning buyers in the highly sought-after Leagrave area of Luton. This property combines spacious interiors with practical outdoor features, making it an ideal family home.Upon entering, you are greeted by...
- 3 rooms
- 1 bathroom
- catered

3 bedroom semi detached house for sale
 12 pictures
12 pictures
3 bedroom semi detached house for sale
LU6, Bedfordshire Map
...house presents an exceptional opportunity for families and professionals alike. Offered for sale at Offers in Excess of £375,000, this property combines modern living with practical features, all within a sought-after location renowned for its excell...
- 3 rooms
- 2 bathrooms
- parking

3 bedroom detached house for sale
 12 pictures
12 pictures
3 bedroom detached house for sale
LU5, Bedfordshire Map
Located in the heart of the ever popular Priory area of Dunstable is this deceptively spacious detached family home. The property comprises living room, kitchen, dining room, downstairs w/c, three bedrooms, family bathroom and a double length...
- 3 rooms
- 1 bathroom
- parking

4 bedroom detached house for sale
 12 pictures
12 pictures
4 bedroom detached house for sale
MK43, Bedfordshire Map
...Bedfordshire village of Lidlington. The home internally offers a versatile arrangement of rooms to include a sizeable formal living room, kitchen/diner with adjoining utility room, four nicely proportioned bedrooms, a re-fitted en-suite and bathroom....
- 4 rooms
- 3 bathrooms
- parking

3 bedroom semi detached house for sale
 10 pictures
10 pictures
3 bedroom semi detached house for sale
MK40, Bedford Map
FLOORING PACKAGE INCLUDED - SOLAR PANELS - EV CHARGING POD - SOUTH FACING GARDEN - THE KENNETT - Over 2.5 storeys you will find a 3 bedroom home. Discover an open-plan kitchen diner with French doors to the rear garden. At the front of the home...
- 3 rooms
- garden

4 bedroom detached house for sale
 12 pictures
12 pictures
4 bedroom detached house for sale
MK45, Bedfordshire Map
...oom, conservatory, farmhouse kitchen, utility and cloakroom. To the first floor there are four double bedrooms which can be arranged as three plus a study with a family bath and shower room.The property is set off the edge of Pulloxhill being a short...
- 4 rooms
- parking

3 bedroom semi detached house for sale
 12 pictures
12 pictures
3 bedroom semi detached house for sale
MK41, Bedford Map
Council tax band: DTHREE DOUBLE BEDROOMS / OVER THREE FLOORS / EN-SUITE / GARDEN ROOM: Step inside this beautifully extended semi-detached family home, the ground floor welcomes you with a spacious hallway leading to a generous lounge and a...
- 3 rooms
- 4 bathrooms
- garden

