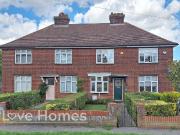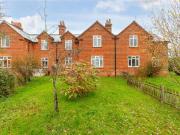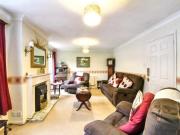187 houses for sale in Bedford
2 bedroom terraced house for sale
 10 pictures
10 pictures
2 bedroom terraced house for sale
MK45, Bedfordshire Map
...fireplace that adds character and warmth to the space. Adjacent to this, a separate dining area also benefits from a feature brick fireplace, creating a versatile living space perfect for entertaining or family meals. The fitted kitchen is practical...
- 2 rooms
- 1 bathroom
- fireplace
- terrace
- fitted kitchen
- catered

3 bedroom terraced house for sale
 12 pictures
12 pictures
3 bedroom terraced house for sale
MK17, Bedfordshire Map
...This rarely available three bedroom Duke of Bedford cottage is tucked away within the sought after enclave of New Water End, s... from a pleasant dual aspect orientation and features an open fireplace as a central focal point, all finished in tasteful n...
- 3 rooms
- 1 bathroom
- fireplace
- parking

House 4 Bedroom For Sale Kempston Bedford Borough 400000...
 View photo
View photo
House 4 Bedroom For Sale Kempston Bedford Borough 400000...
Kempston, Kempston Map
...u are welcomed into a hallway featuring a storage cupboard that houses the boiler, with ample space for coats, shoes, and addi...g to the side of the property. The spacious lounge features a fireplace and French doors that open out to the rear garden, c...
- 4 rooms
- fireplace

For Sale 4 Bedroom House Kempston Bedford Borough...
 View photo
View photo
For Sale 4 Bedroom House Kempston Bedford Borough...
Kempston, Kempston Map
...u are welcomed into a hallway featuring a storage cupboard that houses the boiler, with ample space for coats, shoes, and addi...g to the side of the property. The spacious lounge features a fireplace and French doors that open out to the rear garden, c...
- 4 rooms
- 2 bathrooms
- fireplace

4 Bedroom House Kempston Bedford Borough LS97101532
 View photo
View photo
4 Bedroom House Kempston Bedford Borough LS97101532
Kempston, Kempston Map
...u are welcomed into a hallway featuring a storage cupboard that houses the boiler, with ample space for coats, shoes, and addi...g to the side of the property. The spacious lounge features a fireplace and French doors that open out to the rear garden, c...
- 4 rooms
- 2 bathrooms
- fireplace

2 bed house for sale
 2 pictures
2 pictures
2 bed house for sale
MK43, Bedford Map
...A quaint, former Bedford Estates two bedroom cottage, set along the tranquil, no through Crow Lane in the delightful village o...The cottage is well presented throughout and features an open fireplace in the living room along with traditional latched do...
- 2 rooms
- fireplace
- garden
- parking

House 3 Bedroom For Sale Bedford Borough Bedford Borough...
 View photo
View photo
House 3 Bedroom For Sale Bedford Borough Bedford Borough...
Bedford Borough, Bedford Borough Map
...fireplace with an inset log burner and French doors leading to the rear garden. Adjacent to the living room is a cosy home office or playroom, including dual-aspect views, an inglenook fireplace with a stone hearth, and built-in shelving in both room...
- 3 rooms
- fireplace
- renovated

For Sale 3 Bedroom House Bedford Borough Bedford Borough...
 View photo
View photo
For Sale 3 Bedroom House Bedford Borough Bedford Borough...
Bedford Borough, Bedford Borough Map
...fireplace with an inset log burner and French doors leading to the rear garden. Adjacent to the living room is a cosy home office or playroom, including dual-aspect views, an inglenook fireplace with a stone hearth, and built-in shelving in both room...
- 3 rooms
- 2 bathrooms
- fireplace
- renovated

3 Bedroom House Bedford Borough Bedford Borough 97275891
 View photo
View photo
3 Bedroom House Bedford Borough Bedford Borough 97275891
Bedford Borough, Bedford Borough Map
...fireplace with an inset log burner and French doors leading to the rear garden. Adjacent to the living room is a cosy home office or playroom, including dual-aspect views, an inglenook fireplace with a stone hearth, and built-in shelving in both room...
- 3 rooms
- 2 bathrooms
- fireplace
- renovated

Wilden Road, Renhold Village, 3 Bedroom Bungalow
 View photo
View photo
Wilden Road, Renhold Village, 3 Bedroom Bungalow
bedford
...Wilden Road, Renhold Village, 3 Bedroom Bungalow Bedford East of England England we offer for sale this well-appointed extende...h you are greeted by a separate sitting room featuring a cosy fireplace perfect for relaxing evenings or entertaining guests...
- 1 bathroom
- fireplace
- garden

4 bed house for sale
 2 pictures
2 pictures
4 bed house for sale
MK45, Bedford Map
...fireplace with log burner, radiator, double glazed patio doors, door through to kitchen. Kitchen 12 7 x 8 10 (3.84m x 2.69m) Double glazed windows to side and rear, range of base and wall mounted units with work surfaces over, 1 & 1/2 stainless steel...
- 4 rooms
- fireplace
- parking

3 bedroom terraced house for sale
 11 pictures
11 pictures
3 bedroom terraced house for sale
LU3, Bedfordshire Map
...fireplace and French doors to rear.First floor consists of landing with loft access (with lighting), main double bedroom with built in wardrobes (housing a wall mounted combination boiler) and a built in storage cupboard, second double bedroom, spaci...
- 3 rooms
- 1 bathroom
- fireplace
- terrace
- garden

6 bedroom detached house for sale in Warwick Avenue,...
 20 pictures
20 pictures
6 bedroom detached house for sale in Warwick Avenue,...
Bedford
...Goodacres Bedford is pleased to offer for sale this substantial and versatile family home, arranged over three floors and prov... that enhance the feeling of space and light, while a feature fireplace creates an attractive focal point. The room comforta...
- 6 rooms
- 1 bathroom
- fireplace

3 bedroom semi detached house for sale in The Furlong,...
 12 pictures
12 pictures
3 bedroom semi detached house for sale in The Furlong,...
Bedford
...fireplace that provides a focal point, double doors that lead to a separate dining room which overlooks the rear garden. Adjacent is the kitchen which has a built in oven/gas hob and space for a washing machine. On the first floor there are three goo...
- 3 rooms
- 1 bathroom
- fireplace
- parking
- garden

4 bedroom detached house for sale in Asgard Drive,...
 24 pictures
24 pictures
4 bedroom detached house for sale in Asgard Drive,...
Bedford
...house presents the perfect opportunity for a purchaser to just move in and relax. An entrance hall provides access to a bay-fronted lounge with a feature fireplace and a practical downstairs cloakroom. There is also a utility room housing a built-in...
- 4 rooms
- 2 bathrooms
- fireplace

8 bedroom detached house for sale
 12 pictures
12 pictures
8 bedroom detached house for sale
MK43, Bedford Map
...house features a formal lounge at the front, alongside a ground-floor bedroom. Just off the hallway, youll find a beautifully refitted shower room and a versatile office space complete with a large fireplace and a window, making it suitable for a var...
- 8 rooms
- 6 bathrooms
- fireplace

3 bedroom semi detached house for sale
 12 pictures
12 pictures
3 bedroom semi detached house for sale
MK45, Bedford Map
...oom, semi-detached Victorian home, situated in the sought-after Bedfordshire village of Gravenhurst. For all enquiries, please...ough to the open plan dining/sitting room. There is a feature fireplace with an inset wood-burning stove, set on a slate hea...
- 3 rooms
- 2 bathrooms
- fireplace

4 bed house for sale
 2 pictures
2 pictures
4 bed house for sale
MK43, Bedford Map
...fireplace as a focal point, with bi-fold doors opening onto the rear garden, complete with remote-controlled blinds, allowing natural light from the southerly aspect to flood the space while offering flexibility and privacy. To the rear of the hallwa...
- 4 rooms
- fireplace

4 bedroom end of terrace house for sale in Howbury...
 19 pictures
19 pictures
4 bedroom end of terrace house for sale in Howbury...
Bedford
...fireplace and picture rails, a cloakroom with decorative panelled walls, a utility room and a spacious, dual aspect Kitchen/dining room. This is fitted with a comprehensive range of units and quartz work tops plus integrated appliances and two sets o...
- 4 rooms
- 2 bathrooms
- fireplace
- terrace

2 bed house for sale
 2 pictures
2 pictures
2 bed house for sale
MK45, Bedford Map
...fireplace with log burner, double glazed window to the front. Kitchen/Breakfast Room A range of base and wall mounted units with work surfaces over, 1.5 basin stainless steel sink and drainer with mixer tap, space for appliances, electric underfloor...
- 2 rooms
- fireplace
- terrace

4 bedroom detached house for sale in Ellis Road,...
 19 pictures
19 pictures
4 bedroom detached house for sale in Ellis Road,...
Bedford
...n an exclusive road just off Kimbolton Road, Bedford. The accommodation is arranged ov...g room with large bay window and feature fireplace, sitting room with open firepla...d close to local shops, church, a public house and on good bus routes. Further ame...
- 4 rooms
- 1 bathroom
- fireplace
- garden

4 bed house for sale
 2 pictures
2 pictures
4 bed house for sale
MK45, Bedford Map
...fireplaces, high ceilings & traditional latch doors all enhance the character & charm of this beautiful period home. In brief, the accommodation comprises: Porch leading into a welcoming reception room with feature fireplace & stairs rising to the f...
- 4 rooms
- fireplace

4 bedroom detached house for sale in Dawlish Drive,...
 29 pictures
29 pictures
4 bedroom detached house for sale in Dawlish Drive,...
Bedford
...Bedford. The generous 2000 sq/ft of accommodation is arranged over two floors and briefly comprises; large entrance hall with tiled flooring which is fitted throughout the ground floor, lounge with a feature fireplace and French doors to the rear gar...
- 4 rooms
- 3 bathrooms
- fireplace

2 bedroom terraced house for sale in Denmark Street,...
 14 pictures
14 pictures
2 bedroom terraced house for sale in Denmark Street,...
Bedford
...en fireplace in the front sitting room. Outside, there is a part walled courtyard style garden. The immediate Castle Road area provides a wide choice of eateries including coffees shops, cafes and pub/restaurants. There is also a range of shops inclu...
- 2 rooms
- 1 bathroom
- fireplace

2 Bedroom Terraced House
 10 pictures
10 pictures
2 Bedroom Terraced House
MK40, Bedford Map
...pen fireplace in the front sitting room. Outside, there is a part walled courtyard style garden.The immediate Castle Road area provides a wide choice of eateries including coffees shops, cafes and pub/restaurants. There is also a range of shops inclu...
- 2 rooms
- fireplace

3 Bedroom End Of Terrace House For Sale In Bedford,...
 View photo
View photo
3 Bedroom End Of Terrace House For Sale In Bedford,...
bedford
...3 Bedroom End Of Terrace House For Sale In Bedford, Bedfordshire Bedford East of Engla...es including a modern living room with a fireplace and a renovated kitchendiner eq...
- 3 rooms
- 1 bathroom
- fireplace
- terrace
- renovated
- garden
- parking

4 Bedroom Bungalow For Sale In Bedford, Bedfordshire
 View photo
View photo
4 Bedroom Bungalow For Sale In Bedford, Bedfordshire
bedford
...4 Bedroom Bungalow For Sale In Bedford, Bedfordshire Bedford East of England England no chain versatile split level bungalow d...nted dual aspect living room is light and airy and features a fireplace which provides a focal point for the room. the dinin...
- 4 rooms
- 1 bathroom
- fireplace
- parking
- garden
- bbqs
- dishwasher

3 bedroom semi detached house for sale
 12 pictures
12 pictures
3 bedroom semi detached house for sale
MK45, Bedford Map
...This delightful three-bedroom bay-fronted house, situated on Kings Road in Flitwick, offers approximately 1,140 sq.ft. of beau...mily life. The property boasts a dual aspect lounge featuring fireplace with a modern inset wood burner and French doors tha...
- 3 rooms
- 2 bathrooms
- fireplace

4 bedroom semi detached house for sale
 12 pictures
12 pictures
4 bedroom semi detached house for sale
MK45, Bedford Map
...This beautifully presented and extended four-bedroom house in Manor Close, Westoning, offers an exceptional opportunity for mo...xation and entertaining. The 156 living room enjoys a feature fireplace focal point and leads to the 146 dining room which o...
- 4 rooms
- 2 bathrooms
- fireplace

