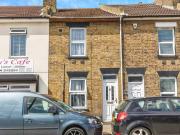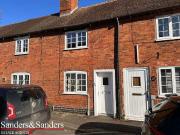235 houses for sale in Alcester
Payne Drive, Alcester, 2 Bedroom Semi detached
 View photo
View photo
Payne Drive, Alcester, 2 Bedroom Semi detached
alcester
...Payne Drive, Alcester, 2 Bedroom Semi-detached Alcester Warwickshire England a modern semi-detached property built by messrs bloor homes ...ownstairs cloakroom two double bedrooms and shower room. fore-garden driveway parking and pleasant garden to rear...
- 1 bathroom
- garden

2 Bed, Terraced, Charles Street, Strood, ME2 [INVESTMENT...
 View photo
View photo
2 Bed, Terraced, Charles Street, Strood, ME2 [INVESTMENT...
Rochester, Strood Map
...YConnells are delighted to present this two bedroom mid-terrace house to the market, in Strood, Rochester. Two double bedrooms...re assured throughout the year. Outside, a spacious long rear garden provides an inviting sanctuary for outdoor activities o...
- 2 rooms
- 1 bathroom
- garden

1 bed house for sale
 2 pictures
2 pictures
1 bed house for sale
B49, Alcester Map
...garden, shared side access and the property is offered with no upward chain. EPC rating - D. Property Reference ALC-1HFL14BQ0NJ Lounge (Dimensions: 3.27m (109) x 3.19m (106) Kitchen (Dimensions: 2.42m (711) x 1.98m (66) max) Bedroom (Dimensions: 3.27...
- 1 room
- garden

4 bed house for sale
 2 pictures
2 pictures
4 bed house for sale
B50, Alcester Map
...garden to rear. Offering great potential for an open-plan kitchen/dining/family area and having current accommodation to include; Reception hallway, living room, separate dining room, kitchen/diner, generously sized rear conservatory, WC, four bedroo...
- 4 rooms
- garden

5 bedroom detached house for sale
 12 pictures
12 pictures
5 bedroom detached house for sale
B80, Warwickshire Map
...eton Gate, a brand new five bedroom detached house. Set in a private gated development...Studley High Street and only 4 miles for Alcester and 6 miles from Redditch Town C...land and French doors leading out to the garden from the family area. Upstairs are...
- 5 rooms
- 3 bathrooms
- garden
- new development
- parking

2 bedroom terraced house for sale
 11 pictures
11 pictures
2 bedroom terraced house for sale
B50, Alcester Map
...houses, restaurants and splendid ‘Big Meadow recreational park. Being offered with no upward chain and having accommodation to include: Entrance porch and hallway, kitchen, lounge/diner, garden room, two bedrooms, shower room, easy to maintain garden...
- 2 rooms
- 1 bathroom
- garden
- parking

3 bedroom detached house for sale
 12 pictures
12 pictures
3 bedroom detached house for sale
B50, Alcester Map
...free standing roll top bath. Outside, the property benefits from a private driveway with car port and fast EV charge point, garage which has been partially converted to create an office space, and a generous south-facing rear garden with a patio and...
- 3 rooms
- 2 bathrooms
- garden
- parking

3 bedroom detached house for sale in Alcester Road,...
 23 pictures
23 pictures
3 bedroom detached house for sale in Alcester Road,...
Hollywood
...er, fitted kitchen, snug, family bathroom, separate W. C, Southerly facing rear garden and driveway parking Wythall and Hollywood are superb l...Parade, May Lane, Station Road and easy road access along the Alcester Road leading to the Maypole island wi...
- 3 rooms
- 1 bathroom
- garden
- fitted kitchen
- parking

3 Bedroom Semi Detached House
 10 pictures
10 pictures
3 Bedroom Semi Detached House
B50, Alcester Map
...garden, larger than average garden to rear, driveway parking and adapted garage (potential for study/bedroom four). No upward chain. Property Reference ALC-1HG514E4ZEM Hallway Living Room (Dimensions: 5.62m (185) x 3.43m (113) Extended Dining Area (D...
- 3 rooms
- garden
- parking

3 Bedroom Terraced House
 10 pictures
10 pictures
3 Bedroom Terraced House
B49, Alcester Map
...garden to rear. EPC ? C. Property Reference ALC-1HGZ14ER05Q Reception Hallway Living Room (Dimensions: 5.37m (177) x 3.49m (115) Kitchen/Diner (Dimensions: 4.49m (149) x 3.48m (115) Bedroom One (Dimensions: 3.88m (129) x 3.48m (115) Bedroom Two (Dime...
- 3 rooms
- garden
- terrace
- parking
- waterfront property

2 Bedroom Terraced House
 10 pictures
10 pictures
2 Bedroom Terraced House
B49, Alcester Map
...garden to rear. Located a short stroll away from a riverside recreational park. No upward chain. Property Reference ALC-1JHD15HU6T0 Living Room (Dimensions: 4.48m (148) x 4.30m (141) Kitchen/Diner (Dimensions: 4.48m (148) x 3.14m (104) Bedroom One (D...
- 2 rooms
- garden
- terrace
- parking
- waterfront property

3 Bedroom End Of Terrace House
 10 pictures
10 pictures
3 Bedroom End Of Terrace House
B49, Alcester Map
...garden to rear. Offering potential for extension, subject to the usual consents. Property Reference ALC-1HE614AT02B Living Room (Dimensions: Living Room 5.40m (179) x 3.69m (121) Kitchen/Diner (Dimensions: Kitchen/Diner 5.40m (179) x 2.90m (96) Conse...
- 3 rooms
- garden
- terrace
- fireplace
- parking

3 bedroom detached house for sale
 12 pictures
12 pictures
3 bedroom detached house for sale
B49, Alcester Map
...ly sought after residential area, within strolling distance of ‘Alcester Academy secondary school. Offered with no upward chai...om, three bedrooms, bathroom, and separate WC. Extensive fore-garden and driveway, side garage and delightful sunny aspect g...
- 3 rooms
- 1 bathroom
- garden
- parking

3 Bedroom End Of Terrace House
 10 pictures
10 pictures
3 Bedroom End Of Terrace House
B50, Alcester Map
...garden to rear and allocated parking space. ?114,750 for a 45% share. Property Reference ALC-1JHZ14GX8BE Living Room (Dimensions: 4.90m (161) x 3.28m (109) Kitchen/Diner (Dimensions: 4.29m (141) x 3.49m (115) max) Bedroom One (Dimensions: 4.29m (141)...
- 3 rooms
- garden
- terrace
- parking

3 Bedroom End Of Terrace House
 10 pictures
10 pictures
3 Bedroom End Of Terrace House
B49, Alcester Map
...garden to rear. Property Reference ALC-1H8J14V60N7 Lounge/Diner (Dimensions: 4.49m (149) x 4.25m (1311) Kitchen (Dimensions: 3.68m (121) x 2.36m (79) Hallway (Dimensions: 3.28m (109) x 1.11m (38) First Floor Bedroom Two (Dimensions: 4.49m (149) x 3.6...
- 3 rooms
- garden
- terrace
- parking

3 Bedroom Detached House
 10 pictures
10 pictures
3 Bedroom Detached House
B50, Alcester Map
...garden, generous garden to rear, tandem driveway parking and single garage. Property Reference ALC-1HDB148XUYK Hall (Dimensions: 3.12m (103) x 1.98m (66) Kitchen/Diner (Dimensions: 5.90m (194) x 2.86m (95) Utility (Dimensions: 1.98m (66) x 1.73m (58)...
- 3 rooms
- garden
- waterfront property
- parking

2 Bedroom End Of Terrace House
 10 pictures
10 pictures
2 Bedroom End Of Terrace House
B49, Alcester Map
...garden. EPC rating D. Property Reference ALC-1HCU145MTAV Lounge/Diner (Dimensions: 5.37m (177) x 3.00m (910) Extended Kitchen (Dimensions: 3.33m (1011) x 3.10m (102) Landing Bedroom One (Dimensions: 3.41m (112) x 3.00m (910) Bedroom Two (Dimensions:...
- 2 rooms
- garden
- terrace

3 Bedroom Semi Detached House
 7 pictures
7 pictures
3 Bedroom Semi Detached House
B49, Alcester Map
...garden, enclosed sunny aspect rear garden and block paved driveway providing parking space for two cars. EPC rating ? C. Property Reference ALC-1HFG14DM2A8 Living Room (Dimensions: 4.81m (159) x 3.16m (104) Kitchen/Diner WC Bedroom One (Dimensions: 3...
- 3 rooms
- garden
- parking

3 Bedroom Terraced House
 10 pictures
10 pictures
3 Bedroom Terraced House
B49, Alcester Map
...garden and delightful garden to rear with shared side and rear access. Property Reference ALC-1H9D14Z86LQ Lounge/Diner (Dimensions: 6.13m (201) x 3.53m (117) Kitchen (Dimensions: 4.59m (151) x 1.98m (66) max) First Floor Bedroom One (Dimensions: 3.62...
- 3 rooms
- garden
- parking

5 Bedroom Detached House
 10 pictures
10 pictures
5 Bedroom Detached House
B50, Alcester Map
...garden, sunny aspect garden to rear and detached double garage with remote controlled up and over door. Located within walking distance of a local nursery, C of E Primary School, small park and the village centre. Property Reference ALC-1HA8141437G E...
- 5 rooms
- garden
- parking

3 Bedroom Semi Detached House
 10 pictures
10 pictures
3 Bedroom Semi Detached House
B49, Alcester Map
...garden to rear EPC rating ? C. Property Reference ALC-1HFH14BHW28 Living Room (Dimensions: 4.05m (134) x 3.79m (125) Dining Room (Dimensions: 3.34m (1011) x 2.38m (710) Kitchen (Dimensions: 3.34m (1011) x 2.32m (77) Conservatory (Dimensions: 2.16m (7...
- 3 rooms
- garden
- parking

3 Bedroom Semi Detached House
 10 pictures
10 pictures
3 Bedroom Semi Detached House
B49, Alcester Map
...garden. Offering potential for extension and being offered with no upward chain. The accommodation comprises: Reception porch and hallway, living room, dining room, kitchen, three bedrooms and bathroom. Covered side walkway, tandem garage, and drivew...
- 3 rooms
- garden
- parking

4 Bedroom Detached House
 10 pictures
10 pictures
4 Bedroom Detached House
B50, Alcester Map
...garden to rear. Located within a highly desirable Warwickshire village and having accommodation to include: Entrance Hall, living room, extended family dining kitchen with French windows, family room/bedroom four, utility room, downstairs WC, and sid...
- 4 rooms
- garden
- parking

3 Bedroom Terraced House
 10 pictures
10 pictures
3 Bedroom Terraced House
B49, Alcester Map
...gardens and allocated parking space for one car. Offered with no upward chain. Property Reference ALC-1HC11452B03 Lounge/Diner (Dimensions: 4.38m (145) max x 3.79m (125) Breakfast/Kitchen (Dimensions: 4.38m (145) x 3.17m (105) Rear Conservatory (Dime...
- 3 rooms
- garden
- parking

3 Bedroom Semi Detached Bungalow
 10 pictures
10 pictures
3 Bedroom Semi Detached Bungalow
WR7, Worcester Map
...garden, side garden, raised stone chipped area to rear and single garage. Property Reference ALC-1HAM140SR1U Living Room (Dimensions: 4.94m (162) x 3.96m (13) Dining Room (Dimensions: 3.96m (13) x 2.38m (710) Kitchen (Dimensions: 2.98m (99) x 2.30m (...
- 3 rooms
- garden
- parking

4 Bedroom Detached House
 10 pictures
10 pictures
4 Bedroom Detached House
B96, Sambourne Map
...garden to rear. Offering great potential for further extension/adaption and located within a delightful Worcestershire village, with public Inn and countryside walks. Comprising: Reception hallway, living room, breakfast kitchen, dining room/bedroom...
- 4 rooms
- garden
- parking

4 bedroom detached house for sale
 12 pictures
12 pictures
4 bedroom detached house for sale
B94, Earlswood Map
...garden with open views and a full sized garage, and block paved driveway to the front.Conveniently located between the pretty village of Tanworth-In-Arden and Solihull, Earlswood provides such amenities as a highly regarded nursery and primary school...
- 4 rooms
- 3 bathrooms
- garden
- parking

5 Bed, House, Wythefield, Pitsea, SS13 [INVESTMENT PROPERTY]
![5 Bed, House, Wythefield, Pitsea, SS13 [INVESTMENT PROPERTY] 5 Bed, House, Wythefield, Pitsea, SS13 [INVESTMENT PROPERTY]](/images/common/no_image.png) View photo
View photo
5 Bed, House, Wythefield, Pitsea, SS13 [INVESTMENT PROPERTY]
Basildon, Pitsea Map
...rrently arranged as a five bedroom HMO, benefitting from a rear garden, well located for the transport links and amenities of ...property.The property is currently arranged as a five bedroom house of multiple occupation.Externally the property benefits ...
- 5 rooms
- 1 bathroom
- garden
- terrace
- parking

2 bed house for sale
 2 pictures
2 pictures
2 bed house for sale
B49, Alcester Map
...es some renovation work. A delightful, period three storey town house, boasting exposed timbers, flagstone flooring, sash wind...oor. Further double bedroom on the second floor and courtyard garden to rear. Grade II listed. Please note this property has...
- 2 rooms
- garden

