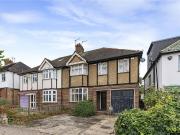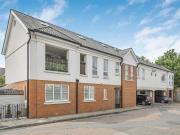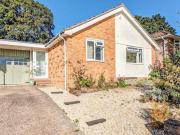1,232 properties for sale in London
4 bedroom apartment for sale
 12 pictures
12 pictures
4 bedroom apartment for sale
SW18, London Map
...Comes with planning permission * A unique investment or family home opportunity on Girdwood RoadThis is a r...reet parking for multiple vehicles and a garage with further development potential...
- 4 rooms
- 3 bathrooms
- parking

2 bedroom flat for sale
 11 pictures
11 pictures
2 bedroom flat for sale
SW14, London Map
...nes Stations are a short walk away, which offer a direct service to London Waterloo. Portobello Terrace is conveniently placed for the shops and amenities of White Hart Lane and Barnes High Street. Outstanding local schools are also within easy reach...
- 2 rooms
- 2 bathrooms
- duplex
- parking
- terrace

3 Bedroom Bungalow For Sale In Headley
 View photo
View photo
3 Bedroom Bungalow For Sale In Headley
london
...3 Bedroom Bungalow For Sale In Headley London London England we welcome this recently re...erty offers a driveway for multiple cars garage and a mature garden with excellent...
- 3 rooms
- 1 bathroom
- renovated
- parking
- garden

6 Bedroom Detached House For Sale In East Sheen
 View photo
View photo
6 Bedroom Detached House For Sale In East Sheen
london
...6 Bedroom Detached House For Sale In East Sheen London London England this stunning deac...lings and potential to extend subject to planning permission.on the ground floor t...
- 6 rooms
- 2 bathrooms
- garden
- terrace
- parking

4 Bedroom Detached House For Sale In Heysham, Morecambe
 View photo
View photo
4 Bedroom Detached House For Sale In Heysham, Morecambe
london
...4 Bedroom Detached House For Sale In Heysham, Morecambe London London England a excellnt four be... sweeping driveway utility room integral garage and master with en-suite. situatio...
- 4 rooms
- 2 bathrooms
- parking
- garden
- dishwasher

4 Bedroom Detached House For Sale In Yate
 View photo
View photo
4 Bedroom Detached House For Sale In Yate
london
...4 Bedroom Detached House For Sale In Yate London London England this wonderful 4 bedro.... outside is driveway parking for 3 cars planning permission still valid for doubl...
- 4 rooms
- 2 bathrooms
- renovated
- garden
- parking

3 Bedroom End Of Terrace House For Sale In Rainhill
 View photo
View photo
3 Bedroom End Of Terrace House For Sale In Rainhill
london
...Sale In Rainhill London London England excellent property with three bedrooms garage and conservatory. close to the village centre. with potential to extend to the side and rear with appropriate planning permission. close to the village with train st...
- 3 rooms
- 1 bathroom
- terrace
- parking
- garden

3 Bedroom Detached House For Sale In Lea, Preston
 View photo
View photo
3 Bedroom Detached House For Sale In Lea, Preston
london
...3 Bedroom Detached House For Sale In Lea, Preston London London England guiseley houseis a... or for several vehicles detached double garage and established garden areas. the ...
- 3 rooms
- 1 bathroom
- fitted kitchen
- parking
- garden

5 Bedroom Detached House For Sale In Ludlow, Herefordshire
 View photo
View photo
5 Bedroom Detached House For Sale In Ludlow, Herefordshire
london
...5 Bedroom Detached House For Sale In Ludlow, Herefordshire London London England builtfor the curre... bedrooms with ensuite shower rooms. the planning permission showed the bungalow b...
- 5 rooms
- 3 bathrooms
- terrace
- garden
- parking

4 Bedroom Terraced House For Sale In Canary Wharf
 View photo
View photo
4 Bedroom Terraced House For Sale In Canary Wharf
london
...4 Bedroom Terraced House For Sale In Canary Wharf London London England this large conempo...he front with space for up to four cars. planning permission has also been recentl...
- 4 rooms
- 3 bathrooms
- waterfront property
- garden
- parking

3 bedroom house for sale in The Green Benenden Cranbrook...
 View photo
View photo
3 bedroom house for sale in The Green Benenden Cranbrook...
london
...3 bedroom house for sale in The Green Benenden Cranbrook Kent TN17 London London Englad wonderful high spec...elined just beyond the house is a double garage with light and power and plenty of...
- 3 rooms
- 1 bathroom
- renovated
- garden
- parking

5 bedroom detached house for sale in Wellgreen Montrose DD10
 View photo
View photo
5 bedroom detached house for sale in Wellgreen Montrose DD10
london
...5 bedroom detached house for sale in Wellgreen Montrose DD10 London London England theproperty on the...double glazing there is a detached 3 car garage with upstairs storage room include...
- 5 rooms
- 1 bathroom
- parking
- storage room
- garden

3 bedroom detached bungalow for sale in Duck Lane...
 View photo
View photo
3 bedroom detached bungalow for sale in Duck Lane...
london
...3 bedroom detached bungalow for sale in Duck Lane Clevedon BS21 London London England rare opportunity ...l to extend in a number of ways previous planning permission has been approved for...
- 3 rooms
- 1 bathroom
- garden
- fitted kitchen
- parking

Hook Lane, Warsash, 4 Bedroom Detached
 View photo
View photo
Hook Lane, Warsash, 4 Bedroom Detached
london
...Hook Lane, Warsash, 4 Bedroom Detached London London England away at the end of a shar...e is situated on a good size plot with a garage and driveway parking for numerous ...dern shower room.the property comes with planning permission to expand the ground ...
- 2 bathrooms
- parking
- garden
- fireplace

2 Bedroom End Of Terrace House For Sale In Wistaston
 View photo
View photo
2 Bedroom End Of Terrace House For Sale In Wistaston
london
...2 Bedroom End Of Terrace House For Sale In Wistaston London London England no chain loation l...en ample off-road parking and a detached garage. the gardens are in need of someon...
- 2 rooms
- 2 bathrooms
- terrace
- garden
- parking

3 Bedroom Detached House For Sale In Swingfield, Dover
 View photo
View photo
3 Bedroom Detached House For Sale In Swingfield, Dover
london
...3 Bedroom Detached House For Sale In Swingfield, Dover London London England an enchaning detac...five vehicles there is a detached single garage used for storage and attached doub...
- 3 rooms
- 3 bathrooms
- parking
- garden
- terrace

4 Bedroom House For Sale In Dronfield Woodhouse
 View photo
View photo
4 Bedroom House For Sale In Dronfield Woodhouse
london
...4 Bedroom House For Sale In Dronfield Woodhouse London London England saxton mee are eci...ished to include a new roof in 2010. the garage is completely insulated and built ...
- 4 rooms
- 1 bathroom
- garden
- parking
- terrace

3 Bedroom Detached House For Sale In Angmering, West Sussex
 View photo
View photo
3 Bedroom Detached House For Sale In Angmering, West Sussex
london
...3 Bedroom Detached House For Sale In Angmering, West Sussex London London England how o you fancy ow... of an acre with a private rear garden a garage and further off-road parking. epc ...
- 3 rooms
- 2 bathrooms
- fireplace
- garden
- parking

3 Bedroom End Of Terrace House For Sale In Swanscombe, Kent
 View photo
View photo
3 Bedroom End Of Terrace House For Sale In Swanscombe, Kent
london
...3 Bedroom End Of Terrace House For Sale In Swanscombe, Kent London London England chai free through ounge three bedrooms large garage to rear end of terrace walking dis...
- 3 rooms
- 1 bathroom
- terrace
- parking
- garden

4 Bedroom Semi detached House For Sale In Melton...
 View photo
View photo
4 Bedroom Semi detached House For Sale In Melton...
london
...4 Bedroom Semi-detached House For Sale In Melton Constable, Norfolk London London Englnd the property an unu... an enclosed rear garden together with a garage and a detached wooden shop unit wh...
- 4 rooms
- 2 bathrooms
- fireplace
- parking
- garden

3 Bedroom Semi detached Bungalow For Sale In Hatfield...
 View photo
View photo
3 Bedroom Semi detached Bungalow For Sale In Hatfield...
london
...3 Bedroom Semi-detached Bungalow For Sale In Hatfield Peverel London London England siuated in the hig...s ample scope to extend and improve with planning permission already being passed ...
- 3 rooms
- 1 bathroom
- fitted kitchen
- garden
- parking

3 Bedroom Detached House For Sale In Bitteswell
 View photo
View photo
3 Bedroom Detached House For Sale In Bitteswell
london
...3 Bedroom Detached House For Sale In Bitteswell London London England a exciting opporun...et well back from the road this home has planning permission to extend to become a...
- 3 rooms
- 1 bathroom
- parking
- garden
- parquet

5 Bedroom Detached House For Sale In Aston
 View photo
View photo
5 Bedroom Detached House For Sale In Aston
london
...5 Bedroom Detached House For Sale In Aston London London England bryan bishop and part...n an extremely wide plot that subject to planning permission has development by a ...
- 5 rooms
- 2 bathrooms
- parking
- fireplace
- terrace

3 Bedroom Semi detached House For Sale In Oulton
 View photo
View photo
3 Bedroom Semi detached House For Sale In Oulton
london
...3 Bedroom Semi-detached House For Sale In Oulton London London England aldreds are delght... parking which could provide space for a garage subject to the appropriate plannin...
- 3 rooms
- 1 bathroom
- fitted kitchen
- garden
- parking

2 Bedroom Detached Bungalow For Sale In Scraptoft
 View photo
View photo
2 Bedroom Detached Bungalow For Sale In Scraptoft
london
...2 Bedroom Detached Bungalow For Sale In Scraptoft London London England summaryguide pice ... for building and development subject to planning well-presented two bedroom detac...
- 2 rooms
- 1 bathroom
- fitted kitchen
- parking
- garden

3 Bedroom Semi detached Bungalow For Sale In Hatfield...
 View photo
View photo
3 Bedroom Semi detached Bungalow For Sale In Hatfield...
london
...3 Bedroom Semi-detached Bungalow For Sale In Hatfield Peverel London London England siuated in the hig...s ample scope to extend and improve with planning permission already being passed ...
- 3 rooms
- 1 bathroom
- fitted kitchen
- garden
- parking

2 Bedroom Detached Bungalow For Sale In Fewcott
 View photo
View photo
2 Bedroom Detached Bungalow For Sale In Fewcott
london
...2 Bedroom Detached Bungalow For Sale In Fewcott London London England this two bedroomde...with flexible accommodation and integral garage is now available with no onward ch...
- 2 rooms
- 1 bathroom
- parking
- fireplace
- garden

2 bedroom apartment for sale
 12 pictures
12 pictures
2 bedroom apartment for sale
TW3, Hounslow Map
A stunning fifth-floor apartment offering extensive, far-reaching park views, set within the highly sought-after Lampton Parkside development.The accommodation comprises a bright open-plan living room/kitchen with doors leading onto a private...
- 2 rooms
- 2 bathrooms
- parking
- lift

2 bedroom flat for sale
 12 pictures
12 pictures
2 bedroom flat for sale
E2, London Map
Guide Price £550,000 - £575,000A two double bedroom, first floor apartment set within a tranquil, private canal side development boasting close to 700sqft positioned in the heart of Haggerston and being offered to the market chain free. Amber...
- 2 rooms
- 1 bathroom
- parking
- balcony

