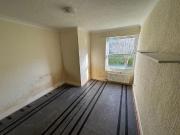32 apartments for sale in Paignton
Apartment 3 Bedroom For Sale Paignton Torbay 215000...
 View photo
View photo
Apartment 3 Bedroom For Sale Paignton Torbay 215000...
Paignton, Paignton Map
...apartment, perfectly situated in the heart of Roundham just a stones throw away from Paignton seafront and Goodrington Beach. Benefitting from allocated off road parking, located at the bottom of steps leading you to a large decked area outside the p...
- 3 rooms

Apartment 1 Bedroom For Sale Paignton Torbay 135000...
 View photo
View photo
Apartment 1 Bedroom For Sale Paignton Torbay 135000...
Paignton, Paignton Map
...apartment is situated in a highly convenient location, within close proximity to Paignton town centre and the seafront. The property features allocated parking for 1 car and is finished to a good modern standard throughout, making it an ideal purchas...
- 1 room
- parking

1 bed flat for sale
 2 pictures
2 pictures
1 bed flat for sale
TQ4, Paignton Map
...apartment you have a spacious hallway leading to all rooms and a useful cupboard housing hot water cylinder. Smoke alarm. Coving to ceiling Door entryphone handset. Central heating radiator. Programmer. Room thermostat. Doors to:-LIVING ROOM - 4.65m...
- 1 room

2 bed flat for sale
 2 pictures
2 pictures
2 bed flat for sale
TQ4, Paignton Map
...tyle and location this apartment offers. Tenure: Leasehold Garden details: Communal Garden Electricity supply: Mains Heating: Gas Mains Water supply: Mains Restrictions: Conservation area Entrance hall Carpet flooring. Radiator. Telephone intercom. E...
- 2 rooms
- garden
- telephone

2 bed flat for sale
 2 pictures
2 pictures
2 bed flat for sale
TQ3, Paignton Map
...APARTMENT ON THE SECOND FLOOR WITH BALCONY Tembani Court was constructed by McCarthy & Stone (Developments) Ltd and comprises 92 properties arranged over 4 floors each served by lift. The Development Manager can be contacted from various points withi...
- 2 rooms
- balcony

2 bed flat for sale
 2 pictures
2 pictures
2 bed flat for sale
TQ3, Paignton Map
... its scenic beachside attractions, this delightful ground floor apartment offers a prime combination of convenience and coasta...seeking a well-connected lifestyle, with nearby bus routes to Paignton, Brixham, Torquay, and Newton Abbot. The freehold apa...
- 2 rooms
- parking
- garden

1 bed flat for sale
 2 pictures
2 pictures
1 bed flat for sale
TQ3, Paignton Map
...APARTMENT. Albany Court was constructed by McCarthy & Stone (Developments) Ltd and is situated adjacent to Victoria Park. The development comprises 38 apartments arranged over 4 floors each served by a lift. The Development Manager can be contacted f...
- 1 room

2 bed flat for sale
 2 pictures
2 pictures
2 bed flat for sale
TQ3, Paignton Map
...APARTMENT WITH BALCONY AND VIEWS TOWARDS THE PARK Albany Court was constructed by McCarthy & Stone (Developments) Ltd and is situated adjacent to Victoria Park. The development comprises 38 apartments arranged over 4 floors each served by a lift. The...
- 2 rooms
- balcony

1 bed flat for sale
 2 pictures
2 pictures
1 bed flat for sale
TQ3, Paignton Map
...APARTMENT LOCATED ON THE SECOND FLOOR WITH BALCONY Tembani Court was constructed by McCarthy & Stone (Developments) Ltd and comprises 92 properties arranged over 4 floors each served by lift. The Development Manager can be contacted from various poin...
- 1 room
- balcony

1 bed flat for sale
 2 pictures
2 pictures
1 bed flat for sale
TQ3, Paignton Map
...APARTMENT LOCATED ON THE FIRST FLOOR WITH BALCONY Tembani Court was constructed by McCarthy & Stone (Developments) Ltd and comprises 92 properties arranged over 4 floors each served by lift. The Development Manager can be contacted from various point...
- 1 room
- balcony

1 bed flat for sale
 2 pictures
2 pictures
1 bed flat for sale
TQ4, Paignton Map
ACCOMMODATION To the front of the property, there is a main entrance door leading into a communal hallway. Door entry phone system. Stairs and lifts to all floors. Flat 2 is at ground floor level. Front door leads into: HALLWAY Doors leading to...
- 1 room
- balcony
- telephone
- fitted kitchen

