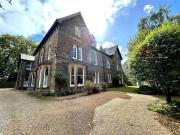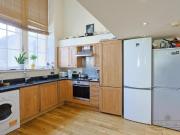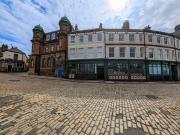1,974 apartments for sale in Eye
Apartment 2 Bedroom For Sale Buxton Derbyshire 205000...
 View photo
View photo
Apartment 2 Bedroom For Sale Buxton Derbyshire 205000...
Buxton, Buxton Map
...Well-presented and surprisingly spacious lower ground floor apartment in this most desirable residential location. Forming par...The kitchen is amply equipped with a range of modern base and eye level units surmounted by a roll top work surface with ins...
- 2 rooms

For Sale 3 Bedroom Apartment Plymouth Plymouth DS95660776
 View photo
View photo
For Sale 3 Bedroom Apartment Plymouth Plymouth DS95660776
Plymouth, Plymouth Map
...We are delighted to present this stunning and unique apartment, set within a beautifully converted former school, perfectly po...-quality fitted kitchen includes a matching range of base and eye-level units, integrated oven and hob with filter canopy, f...
- 3 rooms
- 1 bathroom
- parking
- fitted kitchen

2 Bedroom Apartment South Shields South Tyneside 95423379
 View photo
View photo
2 Bedroom Apartment South Shields South Tyneside 95423379
South Shields, South Shields Map
...Nestled within a Grade II listed building, this ground floor apartment offers a blend of historic charm and modern convenience...ing the property, the stunning integrated kitchen catches the eye, beckoning you to indulge your culinary aspirations. The o...
- 2 rooms
- 1 bathroom

2 Bedroom Apartment Leicester Leicester 97276191
 View photo
View photo
2 Bedroom Apartment Leicester Leicester 97276191
Leicester, Leicester Map
...We are pleased to offer a two-bedroom apartment located in the sought-after Nelson Court in Leicester City Centre. This apartment briefly comprises a lounge/diner/kitchen, two bed...yl flooring. The kitchen is equipped with a range of base and eye-level...
- 2 rooms
- 1 bathroom

2 Bedroom Apartment Cambridge Cambridgeshire 94449544
 View photo
View photo
2 Bedroom Apartment Cambridge Cambridgeshire 94449544
Cambridge, Cambridge Map
...OPEN HOUSE ON SATURDAY 17TH MAY. Spacious Two-Bedroom Top-Floor Apartment in Sought-After Abberley WoodThis well-presented two... x 165. The modern kitchen is fitted with a range of base and eye-level units, a bowl sink with a mixer tap, tiled splashbac...
- 2 rooms
- 2 bathrooms

Apartment 2 Bedroom For Sale Westgate on Sea Kent 275000...
 View photo
View photo
Apartment 2 Bedroom For Sale Westgate on Sea Kent 275000...
Westgate-on-Sea, Westgate-on-Sea Map
...apartment offering far more than meets the eye, in a private secluded location within easy reach of Westgates amenities. This spacious and versatile living space exudes tranquillity and comfort, setting it apart from the ordinary. As you step inside...
- 2 rooms

Apartment 1 Bedroom For Sale Ely Cambridgeshire 190000...
 View photo
View photo
Apartment 1 Bedroom For Sale Ely Cambridgeshire 190000...
Ely, Ely Map
...r are delighted to present this modern one bedroom ground floor apartment, situated in the Cathedral City of Ely. Upon enterin...ning guests. The contemporary kitchen is fitted with a mix of eye and base level units, integrated appliances and ample work...
- 1 room

Apartment 2 Bedroom For Sale Slough Slough 475000...
 View photo
View photo
Apartment 2 Bedroom For Sale Slough Slough 475000...
Slough, Slough Map
... to modernise and redecorate a very well-proportioned 2 bedroom apartment with separate study in a secure rural yet highly com...u enter the property with necessary appliances and a range of eye and base level units. The home office (occasional bedroom)...
- 2 rooms

Apartment 2 Bedroom For Sale Surrey Surrey 450000...
 View photo
View photo
Apartment 2 Bedroom For Sale Surrey Surrey 450000...
Surrey, Surrey Map
...A two bedroom ground floor apartment amidst mature communal grounds situated in of Waltons premier blocks, superbly positioned...he aforementioned two bedrooms. The kitchen features base and eye cupboards and matching drawers, incorporating various inte...
- 2 rooms

Apartment 1 Bedroom For Sale Londres Great London 475000...
 View photo
View photo
Apartment 1 Bedroom For Sale Londres Great London 475000...
Londres, Londres Map
...over two floors and each with a private courtyard garden, these apartments combine tactile materiality, unexpected volumes, an...lanting scheme. The rise and fall of the roof lines create an eye-catching approach, met by striking wooden facades.Each apa...
- 1 room

Apartment 2 Bedroom For Sale Exeter Devon 300000 ES93121340
 View photo
View photo
Apartment 2 Bedroom For Sale Exeter Devon 300000 ES93121340
Exeter, Exeter Map
...The apartment is accessed via a well-maintained communal area, which leads to both a stairwell and a lift.Upon entering the ap...turing generous worktop surfaces and a range of both base and eye-level units. It comes fully equipped with an integrated mi...
- 2 rooms

Apartment 2 Bedroom For Sale Weymouth Dorset 160000...
 View photo
View photo
Apartment 2 Bedroom For Sale Weymouth Dorset 160000...
Weymouth, Weymouth Map
... delighted to bring to the market this two bedroom ground floor apartment, which is being offered with no onward chain. The ap.... The kitchen is fully fitted with a modern range of matching eye level and base units and co-ordinated worktop surfaces, an...
- 2 rooms

For Sale 1 Bedroom Apartment Ely Cambridgeshire DLS94796722
 View photo
View photo
For Sale 1 Bedroom Apartment Ely Cambridgeshire DLS94796722
Ely, Ely Map
...r are delighted to present this modern one bedroom ground floor apartment, situated in the Cathedral City of Ely. Upon enterin...ning guests. The contemporary kitchen is fitted with a mix of eye and base level units, integrated appliances and ample work...
- 1 room
- 1 bathroom

For Sale 2 Bedroom Apartment Westgate on Sea Kent...
 View photo
View photo
For Sale 2 Bedroom Apartment Westgate on Sea Kent...
Westgate-on-Sea, Westgate-on-Sea Map
...apartment offering far more than meets the eye, in a private secluded location within easy reach of Westgates amenities. This spacious and versatile living space exudes tranquillity and comfort, setting it apart from the ordinary. As you step inside...
- 2 rooms
- 2 bathrooms

For Sale 2 Bedroom Apartment Slough Slough DLS94797052
 View photo
View photo
For Sale 2 Bedroom Apartment Slough Slough DLS94797052
Slough, Slough Map
... to modernise and redecorate a very well-proportioned 2 bedroom apartment with separate study in a secure rural yet highly com...u enter the property with necessary appliances and a range of eye and base level units. The home office (occasional bedroom)...
- 2 rooms
- 2 bathrooms

For Sale 2 Bedroom Apartment Surrey Surrey DLS92823959
 View photo
View photo
For Sale 2 Bedroom Apartment Surrey Surrey DLS92823959
Surrey, Surrey Map
...A two bedroom ground floor apartment amidst mature communal grounds situated in of Waltons premier blocks, superbly positioned...he aforementioned two bedrooms. The kitchen features base and eye cupboards and matching drawers, incorporating various inte...
- 2 rooms
- 1 bathroom

For Sale 2 Bedroom Apartment Exeter Devon DS93121340
 View photo
View photo
For Sale 2 Bedroom Apartment Exeter Devon DS93121340
Exeter, Exeter Map
...The apartment is accessed via a well-maintained communal area, which leads to both a stairwell and a lift.Upon entering the ap...turing generous worktop surfaces and a range of both base and eye-level units. It comes fully equipped with an integrated mi...
- 2 rooms
- 2 bathrooms

For Sale 2 Bedroom Apartment Weymouth Dorset DS93670951
 View photo
View photo
For Sale 2 Bedroom Apartment Weymouth Dorset DS93670951
Weymouth, Weymouth Map
... delighted to bring to the market this two bedroom ground floor apartment, which is being offered with no onward chain. The ap.... The kitchen is fully fitted with a modern range of matching eye level and base units and co-ordinated worktop surfaces, an...
- 2 rooms
- 2 bathrooms

2 Bedroom Apartment Westgate on Sea Kent LS97029491
 View photo
View photo
2 Bedroom Apartment Westgate on Sea Kent LS97029491
Westgate-on-Sea, Westgate-on-Sea Map
...apartment offering far more than meets the eye, in a private secluded location within easy reach of Westgates amenities. This spacious and versatile living space exudes tranquillity and comfort, setting it apart from the ordinary. As you step inside...
- 2 rooms
- 2 bathrooms

For Sale 1 Bedroom Apartment Londres Great London...
 View photo
View photo
For Sale 1 Bedroom Apartment Londres Great London...
Londres, Londres Map
...over two floors and each with a private courtyard garden, these apartments combine tactile materiality, unexpected volumes, an...lanting scheme. The rise and fall of the roof lines create an eye-catching approach, met by striking wooden facades.Each apa...
- 1 room
- 1 bathroom

1 Bedroom Apartment Ely Cambridgeshire LS94796722
 View photo
View photo
1 Bedroom Apartment Ely Cambridgeshire LS94796722
Ely, Ely Map
...r are delighted to present this modern one bedroom ground floor apartment, situated in the Cathedral City of Ely. Upon enterin...ning guests. The contemporary kitchen is fitted with a mix of eye and base level units, integrated appliances and ample work...
- 1 room
- 1 bathroom

2 Bedroom Apartment Exeter Devon 93121340
 View photo
View photo
2 Bedroom Apartment Exeter Devon 93121340
Exeter, Exeter Map
...The apartment is accessed via a well-maintained communal area, which leads to both a stairwell and a lift.Upon entering the ap...turing generous worktop surfaces and a range of both base and eye-level units. It comes fully equipped with an integrated mi...
- 2 rooms
- 2 bathrooms

2 Bedroom Apartment Weymouth Dorset 93670951
 View photo
View photo
2 Bedroom Apartment Weymouth Dorset 93670951
Weymouth, Weymouth Map
... delighted to bring to the market this two bedroom ground floor apartment, which is being offered with no onward chain. The ap.... The kitchen is fully fitted with a modern range of matching eye level and base units and co-ordinated worktop surfaces, an...
- 2 rooms
- 2 bathrooms

2 Bedroom Apartment Slough Slough LS94797052
 View photo
View photo
2 Bedroom Apartment Slough Slough LS94797052
Slough, Slough Map
... to modernise and redecorate a very well-proportioned 2 bedroom apartment with separate study in a secure rural yet highly com...u enter the property with necessary appliances and a range of eye and base level units. The home office (occasional bedroom)...
- 2 rooms
- 2 bathrooms

2 Bedroom Apartment Surrey Surrey LS92823959
 View photo
View photo
2 Bedroom Apartment Surrey Surrey LS92823959
Surrey, Surrey Map
...A two bedroom ground floor apartment amidst mature communal grounds situated in of Waltons premier blocks, superbly positioned...he aforementioned two bedrooms. The kitchen features base and eye cupboards and matching drawers, incorporating various inte...
- 2 rooms
- 1 bathroom

Apartment 3 Bedroom For Sale Nine Elms London 3312545...
 View photo
View photo
Apartment 3 Bedroom For Sale Nine Elms London 3312545...
Nine Elms, Nine Elms
...ng a state-of-the-art fitness centre, business lounge, childrens play area, and winter gardens. The 56th-floor Sky Terrace presents panoramic views of the London skyline, including the iconic London Eye and Big Ben, making it the perfect space for re...
- 3 rooms
- terrace

For Sale 3 Bedroom Apartment Nine Elms London DS96174084
 View photo
View photo
For Sale 3 Bedroom Apartment Nine Elms London DS96174084
Nine Elms, Nine Elms
...ng a state-of-the-art fitness centre, business lounge, childrens play area, and winter gardens. The 56th-floor Sky Terrace presents panoramic views of the London skyline, including the iconic London Eye and Big Ben, making it the perfect space for re...
- 3 rooms
- 3 bathrooms
- terrace

1 bedroom apartment for sale
 10 pictures
10 pictures
1 bedroom apartment for sale
CR0, Croydon Map
...apartment is ideal for city living. The additional sun room provides ample space for home working or home workouts and can be used as a flexible indoor/outdoor living space year-round. The View at AspectThe View at Aspect is a convenient location for...
- 1 room
- 1 bathroom

1 bedroom apartment for sale
 8 pictures
8 pictures
1 bedroom apartment for sale
L6, Liverpool Map
...Apartment Excellent Onsite Amenities Gym, Games Room & Remote Workspaces Modern Eco Technologies Low Service Charge & Reduced Carbon Footprint Recently Named Best Sustainable Residential Development in the UKDESCRIPTIONPart of a completed and tenante...
- 1 room
- 1 bathroom

