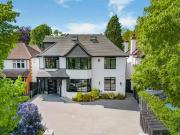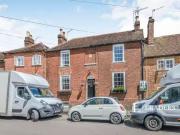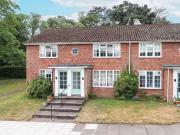17 houses for rent in Saint Albans
5 bedroom detached house for rent in Watford Road, St....
 View photo
View photo
5 bedroom detached house for rent in Watford Road, St....
St. Albans, St. Albans
...rare opportunity to reside in a home commended for its outstanding architecture by the St Albans Civic Society. Perfectly positioned, it’s just moments ...red aluminium bay windows, a living room featuring a historic fireplace believed to originate from...
- 5 rooms
- 4 bathrooms
- fireplace

2 bedroom terraced house for rent in Sopwell lane, St....
 View photo
View photo
2 bedroom terraced house for rent in Sopwell lane, St....
St. Albans, St. Albans Map
...fireplace and a spacious layout that has an abundance of natural light. The first-floor consists of two double bedrooms and an immaculate bathroom. The master bedroom is generously sized and includes built-in storage. To the rear of the property is a...
- 2 rooms
- 1 bathroom
- fireplace

3 bedroom maisonette for rent in Westminster Court, St....
 View photo
View photo
3 bedroom maisonette for rent in Westminster Court, St....
St. Albans, St. Albans Map
...fireplace and a dining area to the rear overlooking the gardens. The kitchen is fitted with a range of storage cupboards with worktops over along with a window and door which lead out onto the garden. The inner hallway has a useful storage cupboard a...
- 3 rooms
- 1 bathroom
- fireplace
- garden

Nice 2 bedroom end of terrace house for rent in Albert...
 View photo
View photo
Nice 2 bedroom end of terrace house for rent in Albert...
St. Albans, St. Albans
...fireplace and sash windows. The entrance hall provides a useful storage cupboard with the study to the left which, if required, could also lend itself well to a guest bedroom and spacious livingDining room to the right. The livingDining room is dual...
- 2 rooms
- 2 bathrooms
- fireplace
- terrace
- dishwasher

For Rent! 3 bedroom terraced house for rent in Verulam...
 View photo
View photo
For Rent! 3 bedroom terraced house for rent in Verulam...
St Albans, St. Albans Map
...house, set across three floors, situated within the heart of St Albans City Centre. Starting with the ground floor the space is briefly comprised of a loungedining room, with a beautiful fireplace working as the focal point alongside a stylish kitche...
- 3 rooms
- 2 bathrooms
- fireplace
- garden

New 2 BA 3 bedroom detached house for rent in Catherine...
 View photo
View photo
New 2 BA 3 bedroom detached house for rent in Catherine...
St Albans, St. Albans Map
...Albans City Railway Station.The property is offered in excellent order throughout and comprises entrance hall, guest cloakroom, dual aspect living room with feature fireplace and bi-fold doors to the rear garden, spacious dual aspect kitchen dining r...
- 3 rooms
- 2 bathrooms
- fireplace
- parking

Cheap 2 bedroom terraced house for rent in Albert...
 View photo
View photo
Cheap 2 bedroom terraced house for rent in Albert...
St. Albans, St. Albans
...fireplaces, sash windows and wooden internal doors. The accommodation comprises a sitting room with open fireplace and bespoke fitted storage; modern open kitchendining room (including dishwasher, fridgefreezer and washerdrier); two bedrooms and firs...
- 2 rooms
- 1 bathroom
- fireplace
- garden

New 2 bedroom terraced house for rent in Kimberley Road,...
 View photo
View photo
New 2 bedroom terraced house for rent in Kimberley Road,...
St. Albans, St. Albans
...fireplace with beautiful, tiled surround. Another key feature is the exposed wood flooring fitted throughout the ground floor living space and dining area. The dining area also has a very useful fitted shelving and dresser unit. Adjoining the dining...
- 2 rooms
- 2 bathrooms
- fireplace
- fitted kitchen

Charming 4 bedroom detached house for rent in Jersey...
 View photo
View photo
Charming 4 bedroom detached house for rent in Jersey...
St Albans, St. Albans Map
...iding bright and airy living spaces. The three reception rooms comprising of a family room, study and separate lounge are well balanced and comfortable rooms with the lounge featuring an open fireplace and french style patio doors opening to the rear...
- 4 rooms
- fireplace

For Rent! 2 bedroom terraced house for rent in Sopwell...
 View photo
View photo
For Rent! 2 bedroom terraced house for rent in Sopwell...
St. Albans, St. Albans Map
...fireplace and a spacious layout that has an abundance of natural light. The first-floor consists of two double bedrooms and an immaculate bathroom. The master bedroom is generously sized and includes built-in storage. To the rear of the property is a...
- 2 rooms
- 1 bathroom
- fireplace

Just in! 4 BA 5 bedroom detached house for rent in...
 View photo
View photo
Just in! 4 BA 5 bedroom detached house for rent in...
St. Albans, St. Albans
...ffers a rare opportunity to reside in a home commended for its outstanding architecture by the St Albans Civic Society. Perfectly positioned, it’s just moments ...red aluminium bay windows, a living room featuring a historic fireplace believed to origin...
- 5 rooms
- 4 bathrooms
- fireplace

Just in! 3 bedroom semi detached house for rent in...
 View photo
View photo
Just in! 3 bedroom semi detached house for rent in...
St. Albans, St. Albans Map
...tairs to first floor and door to inner hall with doors to rooms. Lounge - 4.17m x 3.73m into bay (138 x 123 into bay) - A box bay window to front, wood floor, a feature fireplace with brick hearth, radiator, picture rails, coving and part glazed door...
- 3 rooms
- 2 bathrooms
- fireplace
- garden

5 bedroom detached house for rent in Watford Road, St....
 38 pictures
38 pictures
5 bedroom detached house for rent in Watford Road, St....
St. Albans
...rare opportunity to reside in a home commended for its outstanding architecture by the St Albans Civic Society. Perfectly positioned, it’s just moments ...red aluminium bay windows, a living room featuring a historic fireplace believed to originate from...
- 5 rooms
- 4 bathrooms
- fireplace

3 bedroom terraced house for rent in Verulam Road, St...
 View photo
View photo
3 bedroom terraced house for rent in Verulam Road, St...
St Albans, St. Albans Map
...house, set across three floors, situated within the heart of St Albans City Centre. Starting with the ground floor the space is briefly comprised of a loungedining room, with a beautiful fireplace working as the focal point alongside a stylish kitche...
- 3 rooms
- 2 bathrooms
- fireplace
- garden

3 bedroom detached house for rent in Catherine Street,...
 View photo
View photo
3 bedroom detached house for rent in Catherine Street,...
St Albans, St. Albans Map
...Albans City Railway Station.The property is offered in excellent order throughout and comprises entrance hall, guest cloakroom, dual aspect living room with feature fireplace and bi-fold doors to the rear garden, spacious dual aspect kitchen dining r...
- 3 rooms
- 2 bathrooms
- fireplace
- parking

2 bedroom terraced house for rent in Kimberley Road, St....
 View photo
View photo
2 bedroom terraced house for rent in Kimberley Road, St....
St. Albans, St. Albans
...fireplace with beautiful, tiled surround. Another key feature is the exposed wood flooring fitted throughout the ground floor living space and dining area. The dining area also has a very useful fitted shelving and dresser unit. Adjoining the dining...
- 2 rooms
- 2 bathrooms
- fireplace
- fitted kitchen

3 bedroom semi detached house for rent in Hatfield Road,...
 View photo
View photo
3 bedroom semi detached house for rent in Hatfield Road,...
St. Albans, St. Albans Map
...first floor and door to inner hall with doors to rooms. Lounge - 4.17m x 3.73m into bay (138 x 123 into bay) - A box bay window to front, wood floor, a feature fireplace with brick hearth, radiator, picture rails, coving and part glazed doors opening...
- 3 rooms
- 2 bathrooms
- fireplace
- garden

4 bedroom detached house for rent in Jersey Lane, St...
 View photo
View photo
4 bedroom detached house for rent in Jersey Lane, St...
St Albans, St. Albans Map
...right and airy living spaces. The three reception rooms comprising of a family room, study and separate lounge are well balanced and comfortable rooms with the lounge featuring an open fireplace and french style patio doors opening to the rear garden...
- 4 rooms
- fireplace
- garden

2 bedroom terraced house for rent in Albert Street, St....
 View photo
View photo
2 bedroom terraced house for rent in Albert Street, St....
St. Albans, St. Albans
...fireplaces, sash windows and wooden internal doors. The accommodation comprises a sitting room with open fireplace and bespoke fitted storage; modern open kitchendining room (including dishwasher, fridgefreezer and washerdrier); two bedrooms and firs...
- 2 rooms
- 1 bathroom
- fireplace
- garden

Nice 3 bedroom maisonette for rent in Westminster Court,...
 View photo
View photo
Nice 3 bedroom maisonette for rent in Westminster Court,...
St. Albans, St. Albans Map
...fireplace and a dining area to the rear overlooking the gardens. The kitchen is fitted with a range of storage cupboards with worktops over along with a window and door which lead out onto the garden. The inner hallway has a useful storage cupboard a...
- 3 rooms
- 1 bathroom
- fireplace
- garden

2 bedroom end of terrace house for rent in Albert...
 View photo
View photo
2 bedroom end of terrace house for rent in Albert...
St. Albans, St. Albans
...fireplace and sash windows. The entrance hall provides a useful storage cupboard with the study to the left which, if required, could also lend itself well to a guest bedroom and spacious livingDining room to the right. The livingDining room is dual...
- 2 rooms
- 2 bathrooms
- fireplace
- terrace
- dishwasher

